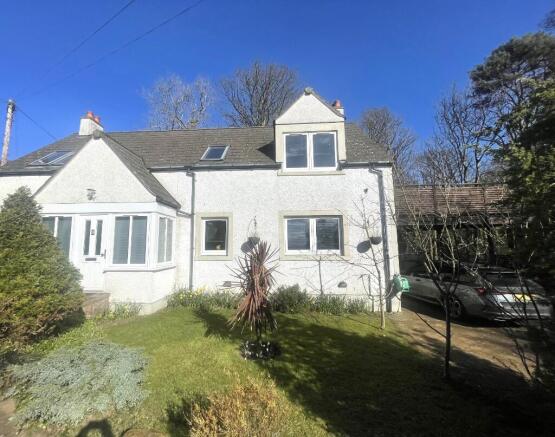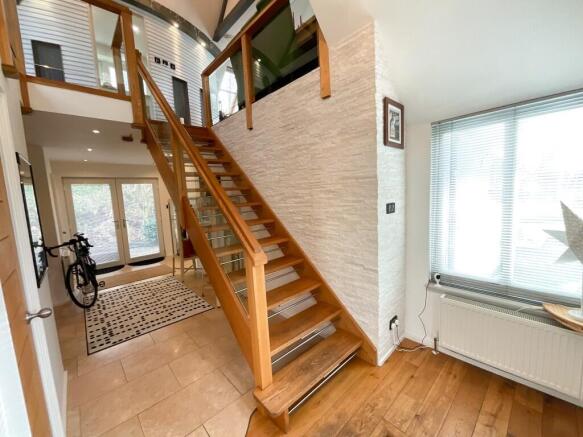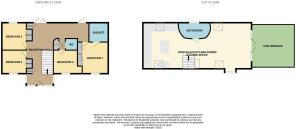3 The Courtyard, Crosbie Mains, West Kilbride, KA23 9PX

- PROPERTY TYPE
Detached
- BEDROOMS
4
- BATHROOMS
3
- SIZE
Ask agent
- TENUREDescribes how you own a property. There are different types of tenure - freehold, leasehold, and commonhold.Read more about tenure in our glossary page.
Freehold
Key features
- Idyllic Location
- Show Home Condition
- Spectacular Countryside & Arran Views
- Generous Accommodation
- Contemporary Design
- South Facing Terrace with New Decking
- Master En Suite, Downstairs WC and 4 Piece Family Bathroom
- Hive Central Heating
- Private Rear Garden with Woodland Backdrop
- Driveway & Double Car Port
Description
The contemporary layout, generous living spaces and exquisite modern design combine to create a truly unique and exceptional modern home.
The property benefits from a hive central heating system, beautifully maintained gardens to the front and rear, a newly decked south facing terrace providing car port space and a gated driveway.
Situated one mile from West Kilbride village and Seamill beach, the property enjoys a private and peaceful setting, scenic views and a backdrop of woodland ground with a brook running through.
Viewing is essential to appreciate the luxurious accommodation and enviable position of this modern family home.
PARTICULARS
ENTRANCE HALLWAY
The L shaped entrance hallway is a bright, welcoming introduction to the property, flowing beautifully throughout the downstairs accommodation comprising the 4 bedrooms with a master en suite wet room. Excellent storage space is provided with 3 cupboards housing the electrics, the boiler and airing space. French doors from the hallway open to the rear patio and a further UPVC door opens to a rear decked hot tub area. A stunning grand oak and steel bar open tread staircase with glass banisters and USB motion sensor strip lights leads from the hallway to the upper accommodation.
MASTER BEDROOM (4.01 x 3.66 m)
A spacious, modern front facing bedroom with neutral décor and quality hardwood flooring. Benefiting from integrated triple mirrored wardrobes and ceiling spotlights.
MASTER EN SUITE (2.40 x 1.50 m)
The stylish fully tiled wet room boasts underfloor heating, a body power shower, contemporary floating vanity with jack and jill stainless steel basins and mirrors, and matching towel rail.
BEDROOM 2 (3.30 x 2.76 m)
Light, bright front facing double bedroom with soundproofing, hardwood flooring and a shelved alcove.
BEDROOM 3 (2.83 x 2.77 m)
Fresh modern bedroom overlooking the rear garden, with hardwood flooring and integrated double wardrobes.
BEDROOM 4 (2.80 x 2.75 m)
A front facing bedroom with neutral décor, laminate flooring and integrated double mirrored wardrobes.
DOWNSTAIRS WC (1.51 x 1.11 m)
Immaculately presented two piece suite.
UPPER ACCOMMODATION
The generous open plan space incorporates a lounge/dining area with French doors opening to the terrace, a sophisticated kitchen and a unique curved 4 piece bathroom, all finished to the highest specifications. The visible apex ceiling gives height, a grand chandelier feature light at the top of the staircase adds elegance and velux and dormer windows throughout the space offer an abundance of natural lighting.
LOUNGE/DINING AREA (8.30 x 5.10 m)
A fantastic family and social space with modern neutral décor and quality hardwood flooring. Featuring a wood burner, log effect cupboards, two double panel grey radiators and ceiling spotlights. The room is bright and airy with dual aspects and French doors opening to the terrace. There is generous space to accommodate a family dining table and chairs.
TERRACE (5.00 x 5.00 m)
The newly decked terrace offers truly magnificent views over the countryside and the hills of Arran. A stunning south facing outdoor place to relax and enjoy the tranquil sounds of nature and the brook.
KITCHEN DINER (5.25 x 3.52 m)
Beautifully fitted and finished with white gloss base and wall units, glass display cabinets, butcher block work surfaces and a free standing centre island. Integrated appliances include a 5 ring induction hob, electric oven and hood, two fridges, two freezers and integrated 7 bottle wine cooler. Additionally included items are a free standing washing machine and separate dryer.
BATHROOM (3.60 x 1.88 m)
The generous family bathroom is the epitome of luxury, featuring a range shower with glass cube screen, chrome heated towel rail, contemporary mosaic tiled vanity unit with glass wash hand basin, double bath with matching mosaic surround and stunning feature wall.
EXTERNALLY
Double wooden gates give access to the grounds. To the front of the property a monobloc pathway surrounded by shrubs and flowers and with solar lighting leads to the front entrance and garden which has a well maintained lawn enclosed within mature trees and bushes.
A large driveway leads to parking spaces for two vehicles and there is a double car port to the side of the property and access to the rear garden.
The rear garden offers optimum privacy with a peaceful woodland backdrop. The garden has a paved patio, a decked hot tub area, beds for plants and shrubs and there is an outside tap, security lighting and a timber shed.
EXTRAS
All light fittings; all blinds; all integrated and freestanding appliances (no warranty); the hot tub.
COUNCIL TAX BAND E
- COUNCIL TAXA payment made to your local authority in order to pay for local services like schools, libraries, and refuse collection. The amount you pay depends on the value of the property.Read more about council Tax in our glossary page.
- Ask agent
- PARKINGDetails of how and where vehicles can be parked, and any associated costs.Read more about parking in our glossary page.
- Covered,Driveway,Gated,Private
- GARDENA property has access to an outdoor space, which could be private or shared.
- Front garden,Private garden,Patio,Enclosed garden,Rear garden,Terrace
- ACCESSIBILITYHow a property has been adapted to meet the needs of vulnerable or disabled individuals.Read more about accessibility in our glossary page.
- Ask agent
3 The Courtyard, Crosbie Mains, West Kilbride, KA23 9PX
Add an important place to see how long it'd take to get there from our property listings.
__mins driving to your place
Get an instant, personalised result:
- Show sellers you’re serious
- Secure viewings faster with agents
- No impact on your credit score



Your mortgage
Notes
Staying secure when looking for property
Ensure you're up to date with our latest advice on how to avoid fraud or scams when looking for property online.
Visit our security centre to find out moreDisclaimer - Property reference 23005. The information displayed about this property comprises a property advertisement. Rightmove.co.uk makes no warranty as to the accuracy or completeness of the advertisement or any linked or associated information, and Rightmove has no control over the content. This property advertisement does not constitute property particulars. The information is provided and maintained by Welcome Homes Ayrshire, Stevenston. Please contact the selling agent or developer directly to obtain any information which may be available under the terms of The Energy Performance of Buildings (Certificates and Inspections) (England and Wales) Regulations 2007 or the Home Report if in relation to a residential property in Scotland.
*This is the average speed from the provider with the fastest broadband package available at this postcode. The average speed displayed is based on the download speeds of at least 50% of customers at peak time (8pm to 10pm). Fibre/cable services at the postcode are subject to availability and may differ between properties within a postcode. Speeds can be affected by a range of technical and environmental factors. The speed at the property may be lower than that listed above. You can check the estimated speed and confirm availability to a property prior to purchasing on the broadband provider's website. Providers may increase charges. The information is provided and maintained by Decision Technologies Limited. **This is indicative only and based on a 2-person household with multiple devices and simultaneous usage. Broadband performance is affected by multiple factors including number of occupants and devices, simultaneous usage, router range etc. For more information speak to your broadband provider.
Map data ©OpenStreetMap contributors.




