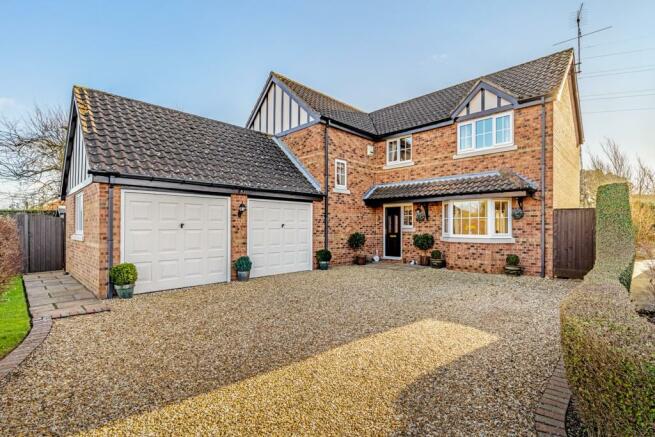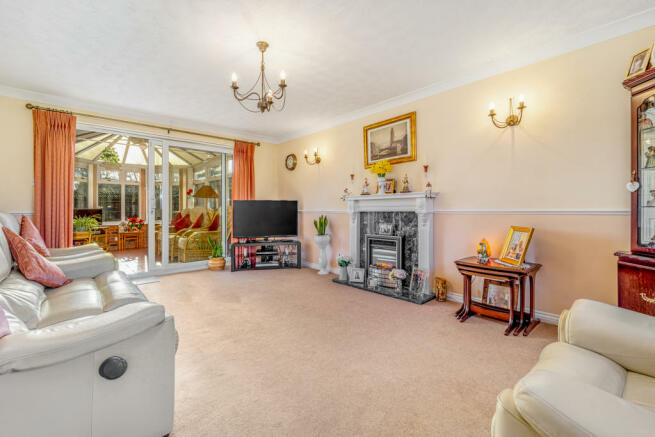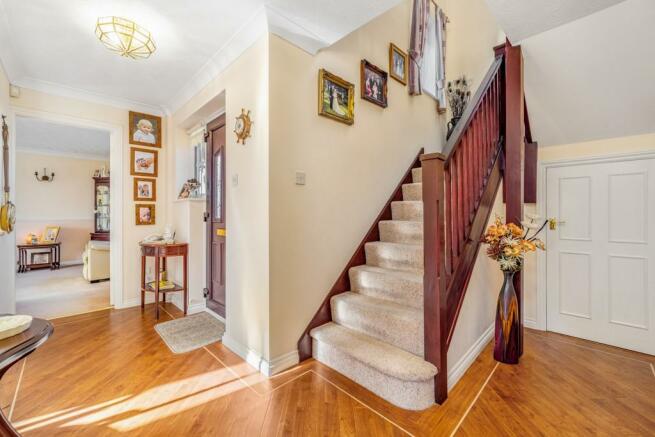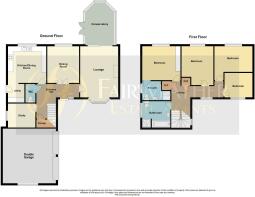
The Chase, Boston, Lincolnshire, PE21 0AT

- PROPERTY TYPE
Detached
- BEDROOMS
4
- BATHROOMS
3
- SIZE
Ask agent
- TENUREDescribes how you own a property. There are different types of tenure - freehold, leasehold, and commonhold.Read more about tenure in our glossary page.
Freehold
Key features
- Four Double Bedrooms - En-Suite to Master
- Four Reception Rooms to Include Conservatory
- Beautiful Modern Kitchen
- Sought After Location - Convenient for Schools and Local Amenities
- All uPVC and Gas Central Heating (New Boiler Jan '2023)
- Beautiful private and Established Gardens
- Double Garage
- Small, Private, Cul-De-Sac
- EPC D
Description
No.51 Is actually in a really lovely position within a small cul-de-sac of only four properties. It has a generous plot with driveway and double garage to the front, and a really attractive, well stocked and beautifully maintained garden to the rear which is not over-looked as there is a 'green' area planted with trees to the back of them.
The property really is an ideal family home and at 26 years old, is nicely established now and yet also benefits from a brand new boiler (fitted 20th January 2023 with a 5 year warranty) and a beautiful modern kitchen as well as immaculately presented décor throughout.
It is a spacious property with four reception rooms to include the lounge, dining room, study and conservatory to the ground floor and four double bedrooms, with a generous four piece bathroom suite and an en-suite to the master. The property and grounds have been incredibly well maintained and the sellers explained to me that they 'look after their things.'
After 21 very happy years in the property, moving is bitter-sweet. It is time to down-size and the sellers hope that the new buyers of No.51 will be as happy there as they have been.
Entrance - A uPVC front door leads into the:
Reception Hall - Has Karndean flooring, staircase to the first floor accommodation with cupboard beneath and a uPVC window to the front.
Cloakroom - Housing a wash basin, level WC and an extractor fan.
Double doors open up from the hallway into the:
Dining Room 11'11 x 10'0 (3.39m x 3.04m) - Having a uPVC window to the rear, radiator.
Study 8'11 x 7'09 (2.47m x 2.16m) - Has a uPVC window to the side, Karndean flooring and a radiator.
Lounge 18'10 x 12'0 (5.51m x 3.65m) - Has a uPVC bay window to the front with fitted blinds, two radiator, wall and ceiling light points and an attractive fireplace comprising a marble back panel and hearth, an electric fire and Adams style fire surround. Sliding doors open through to the:
Conservatory 13'0 x 9'0 (3.96m x 2.74m) - Of brick and uPVC construction with a tiled floor, ceiling light/ fan, wall mounted electric heater, several opening fan-light windows and French doors opening onto the patio and rear garden.
Kitchen - Diner 12'0 x 11'10 (3.65m x 3.38m) - Has a uPVC window to the rear with sink beneath, Karndean flooring and a range of wood grain style worksurfaces with modern drawer and cupboard units at both base and eye level. Co-ordinating units include glass fronted display cupboards. Integral appliances include a dishwasher, fridge-freezer, Neff gas hob and extractor fan and double electric ovens.
Utility area - Having a uPVC door and window to the side, brand new gas fired boiler (fitted January 2023) and space and plumbing for washing machine and tumble dryer and eye level cupboards.
First Floor Landing - Has two windows to the front, radiator, loft access and a built-in airing cupboard as well as a separate linen cupboard.
Bedroom One 12'0 x 11'0 (3.65m x 3.35m) - Has uPVC window to the rear with blinds, radiator and built-in wardrobes. En-Suite Shower Room has a fully tiled shower enclosure, rectangular wash basin with cupboard beneath and a low level WC.
Bedroom Two 12'0 x 10'0 (3.65m x 3.04m) - Has a uPVC window to the rear, radiator and fitted double wardrobe with drawers beneath.
Bedroom Three 12'0 x 10'11 (3.65m x 3.08m) - Has a uPVC window to the rear and radiator.
Bedroom Four 9'0 x 8'0 (2.74m x 2.43m) - Has a uPVC window to the front, radiator.
Family Bathroom - Has uPVC window to the side, radiator and half tiled walls. Comprises a four piece suite of panel bath, pedestal wash basin, low level WC and tiled shower enclosure.
Outside - The property is reached over a private driveway which gives access to the four properties in the cul-de-sac. To the front of the property is a gravel driveway providing off road parking and access to the:
Double Garage - Having two up and over doors, lights and power. There is gated access to each side of the property to the rear garden which is enclosed with quality fencing on all three sides. The private rear garden is beautifully maintained and is laid to lawn in the main with an extensive patio with established borders planted with a host of flowering plants, shrubs and spring bulbs. A summerhouse, shed and attractive water feature will be included within the sale. The garden continues to the side where there is a further well-maintained border and second tap (one to the side and rear). There is security lighting to the front, side and rear.
Council Tax - D
Energy Performance Rating - D
Note: All measurements are approximate. The services, fixtures and fittings have not been tested by the Agent. All properties are offered subject to contract or formal lease.
Fairweather Estate Agents Limited, for themselves and for Sellers and Lessors of this property whose Agent they are, give notice that:- 1) These particulars, whilst believed to be accurate, are set out as a general outline only for guidance and do not constitute any part of any offer or contract; 2) All descriptions, dimensions, reference to condition and necessary permissions for use and occupation, and other details are given without responsibility and any intending Buyers or Tenants should not rely on them as statements or representations of fact but must satisfy themselves by inspection or otherwise as to their accuracy; 3) No person in this employment of Fairweather Estate Agents Limited has any authority to make or give any representation or warranty whatsoever in relation to this property.
Brochures
Brochure 1Council TaxA payment made to your local authority in order to pay for local services like schools, libraries, and refuse collection. The amount you pay depends on the value of the property.Read more about council tax in our glossary page.
Ask agent
The Chase, Boston, Lincolnshire, PE21 0AT
NEAREST STATIONS
Distances are straight line measurements from the centre of the postcode- Boston Station1.4 miles
- Hubberts Bridge Station4.6 miles
About the agent
We are an Award-Winning Independent Agent and our team have over 60 years combined experience in residential estate agency and a wealth of knowledge to share with their clients about the local area. We are proud of our excellent customer service standards and the many reviews and recommendations we receive and you can rest assured that you will be in good hands.
-The British Property Awards voted us as their Gold Winner out of all Estate Agents in Bost
Notes
Staying secure when looking for property
Ensure you're up to date with our latest advice on how to avoid fraud or scams when looking for property online.
Visit our security centre to find out moreDisclaimer - Property reference 022351. The information displayed about this property comprises a property advertisement. Rightmove.co.uk makes no warranty as to the accuracy or completeness of the advertisement or any linked or associated information, and Rightmove has no control over the content. This property advertisement does not constitute property particulars. The information is provided and maintained by Fairweather Estate Agency, Boston. Please contact the selling agent or developer directly to obtain any information which may be available under the terms of The Energy Performance of Buildings (Certificates and Inspections) (England and Wales) Regulations 2007 or the Home Report if in relation to a residential property in Scotland.
*This is the average speed from the provider with the fastest broadband package available at this postcode. The average speed displayed is based on the download speeds of at least 50% of customers at peak time (8pm to 10pm). Fibre/cable services at the postcode are subject to availability and may differ between properties within a postcode. Speeds can be affected by a range of technical and environmental factors. The speed at the property may be lower than that listed above. You can check the estimated speed and confirm availability to a property prior to purchasing on the broadband provider's website. Providers may increase charges. The information is provided and maintained by Decision Technologies Limited. **This is indicative only and based on a 2-person household with multiple devices and simultaneous usage. Broadband performance is affected by multiple factors including number of occupants and devices, simultaneous usage, router range etc. For more information speak to your broadband provider.
Map data ©OpenStreetMap contributors.





