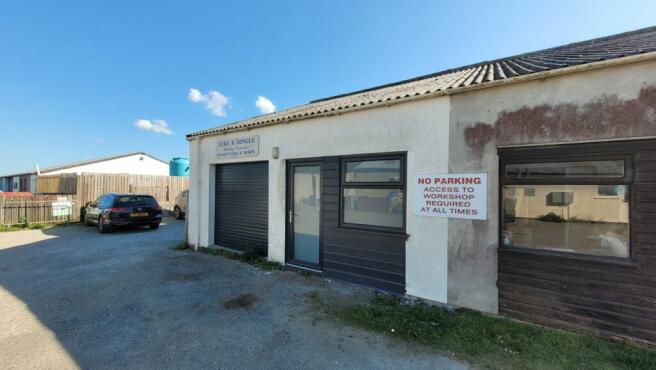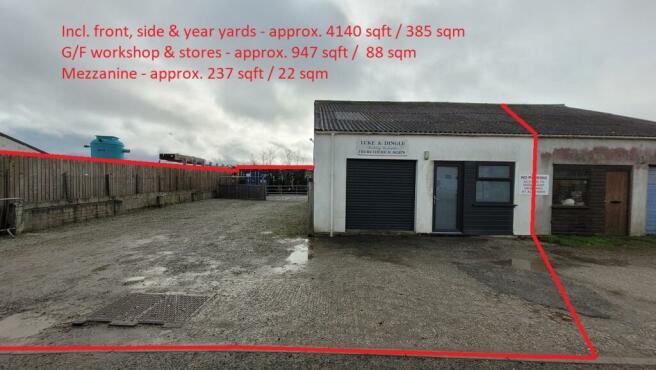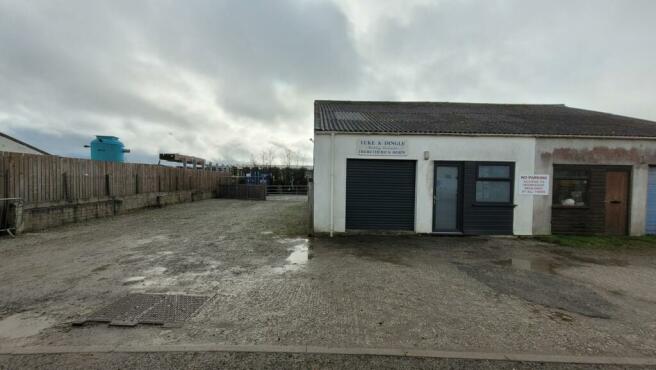Unit 5, Pityme Industrial Estate, St Minver
Letting details
- Let available date:
- Ask agent
- PROPERTY TYPE
Light Industrial
- SIZE
1,184 sq ft
110 sq m
Key features
- Self contained Light Industrial Unit
- Close to St Minver, Rock, Polzeath, Wadebridge, Port Isaac, & Camel Estuary
- Ground Floor Workshop & Stores approx. 947 sqft / 88 sqm
- Mezzanine Store approx. 237 sqft / 22 sqm
- Private yards approx. 4140 sqft / 385 sqm
- Mains water and Three Phase Electricity, Septic Tank Drainage
- Available on terms to be agreed, lease length from 1 to 14 years depending on requirements
Description
The Property
Unit 5, Pityme Industrial Estate, Pityme, St Minver, Wadebridge, Cornwall, PL27 6NS
Set within the Pityme Industrial Estate, Unit 5 is comprised of a semi-detached workshop unit with Ground Floor and Mezzanine space, and a private yard to the front, side and rear of the Unit.
Unit 5 is available on flexible terms with rent due monthly in advance, further details can be seen below,
Well located building and yard, suited to a variety of light industrial uses. Excellent location being close to St. Minver, Rock, Polzeath, Wadebridge, Port Isaac, & the Camel Estuary.
The building is block built and rendered, with a pitched roof clad with profile cementitious sheeting.
The building is fitted with a PVC personnel door, and an electric up-and-over roller shutter door providing an opening measuring approx. 2.13m wide x 2.06m high (7' wide x 6' 9" high).
Metered three-phase electricity with lighting and electrical sockets. Mains water. Mains BT connection. Septic tank drainage (see further details below).
The property is currently laid out to include the following spaces: -
* Main Workshop: 11.19m x 6.30m (36' 9" x 20' 8")
* Store: 2.57m x 1.78m (8' 5" x 5' 10")
* WC with WC and wash hand basin
* External Store: 1.90m x 1.90m (6' 3" x 6' 3")
* External Open Fronted Store: 4.00m x 2.30m (13' 1" x 7' 6")
* Mezzanine Store: 6.31m x 3.59m (20'8" x 11'9")
* To the front, side and rear of the Unit is a private yard, surfaced with gravel, and part enclosed with walls and hedges, altogether extending to approx. 4,140 sqft / 385 sqm.
* The entire plot, comprising the Unit and Yard, measures approx. 31.30m x 15.10m (103' x 49'6") equivalent to 473 sqm (5,100 sqft).
At present the yard is subdivided with a fence and galvanised steel gate. The Landlord can relocate this to the front of the yard if required. The Landlord is in the process of repainting the front of the Unit, and incorporating the smaller external store within the main unit by removing the internal partition. The larger open fronted external store can be demolished by the Landlord, if desired by the Tenant.
The Unit is otherwise available immediately.
Lease Terms
Services:
We are advised that mains three phase electricity, mains water, and mains telephone line are connected to the property. The tenant will be responsible for all mains utilities costs and charges.
We are advised that drainage is to a private septic tank system that will be serviced and maintained by the Landlord, except that the Landlord shall not be responsible for the costs associated with remedying blockages if caused by the Tenant.
Lodge & Thomas confirm that we have not tested any of the service installations and any occupier must satisfy themselves independently as to the state and condition of such items.
Planning:
We recommend that all interested parties make their own enquiries to the Planning Department of Cornwall Council.
Lease:
The accommodation is offered by way of a new lease, with terms to be agreed.
The Landlord will consider a lease term of between 1 and 14 years, to exclude the provisions of Sections 24 - 28 of the Landlord and Tenant Act 1954 (Security of Tenure).
Repairs and Insurance:
The Landlord will insure the building, and the Tenant will reimburse the Landlord for the cost of the annual premium.
The Tenant will insure their own contents, and carry appropriate public liability insurances etc.
The Landlord will be responsible for repairs to the structure of the building, roof, external walls, windows and doors, unless where damages are caused by the Tenant.
The Tenant will be responsible for repairing damages caused by the Tenant, and for their own decorations.
Legal & Surveyors' Costs:
The Tenant is to be responsible for their own legal costs (if) incurred in the transaction.
The Tenant is to pay 50% of the cost of the preparation of the tenancy agreement.
The Tenant is to pay a fee of £300 + VAT to the Agents - Lodge & Thomas.
Guide Rent:
£1,250 PCM (£15,000 per annum)
Business Rates:
We understand from enquiries of the Valuation Office Agency website, that the current assessments for rating purposes are as follows:
Rateable Value: £8,700 (and from 1st April 2023 £9,100). Cornwall Council Reference: 0
PLEASE NOTE that Rateable Value is NOT the amount of Business Rates payable. Interested parties should make their own enquiries to the local rating authority, Cornwall Council, to ascertain the exact rates payable.
References/Rental Deposits:
Financial and accountancy references may be sought from any prospective tenant prior to agreement. Prospective tenants may be required to provide a rental deposit subject to Landlord's discretion, usually equal to one month's rent.
Energy Performance Certificate:
The unit has not been assessed for Energy Performance. The unit is an unheated industrial workshop unit with no installations for heating or air conditioning and therefore no associated energy demands.
The Code for Leasing Business Premises: please see
Asbestos Regulations:
It is the responsibility of the owner or tenant of the property, and anyone else who has control over it and/or responsibility for maintaining it to comply with the Control of Asbestos Regulations 2012 (CAR 2012). The detection of asbestos and asbestos-related compounds is beyond the scope of Lodge & Thomas and accordingly we recommend you obtain advice from a specialist source.
The profile roof sheets appear to be of cementitious type.
VAT:
Under the Finance Acts 1989 and 1997, VAT may or may not be levied on Rent/Sale prices.
We recommend that the prospective tenants/purchasers establish the implications before entering into any agreement.
Please note - we are advised by the Landlord that VAT will NOT be charged in addition to the rent for this Unit.
Subject to Contract:
Important Notice - These particulars do not constitute any offer of contract and although they are believed to be correct, their accuracy cannot be guaranteed and they are expressly excluded from any contract.
Viewing Arrangements:
For further information or to arrange an inspection, please contact the Agents:
Mr. Ross Collins, BSc(Hons), MRICS, FAAV
Partner
Lodge & Thomas, Chartered Surveyors 58 Lemon Street, Truro, Cornwall, TR1 2PY
Unit 5, Pityme Industrial Estate, St Minver
NEAREST STATIONS
Distances are straight line measurements from the centre of the postcode- Roche Station9.7 miles
About the agent
• Estate & Letting Agents specialising in farmhouses & cottages, country smallholdings, farms, land and commercial property throughout Cornwall
• Farm & Machinery Auctions as well as Liquidation & Bankruptcy sales
• Antiques, Fine Art & General Furniture Auctions in our purpose built Truro Sale Room
• Poultry & Plant Nursery sales
• RICS Professional Services & Valuations inc. valuations for Mortgages and secured lending, Tax, Probate and Inheritance Tax purposes as we
Industry affiliations



Notes
Disclaimer - Property reference 221024. The information displayed about this property comprises a property advertisement. Rightmove.co.uk makes no warranty as to the accuracy or completeness of the advertisement or any linked or associated information, and Rightmove has no control over the content. This property advertisement does not constitute property particulars. The information is provided and maintained by Lodge & Thomas, Truro. Please contact the selling agent or developer directly to obtain any information which may be available under the terms of The Energy Performance of Buildings (Certificates and Inspections) (England and Wales) Regulations 2007 or the Home Report if in relation to a residential property in Scotland.
Map data ©OpenStreetMap contributors.




