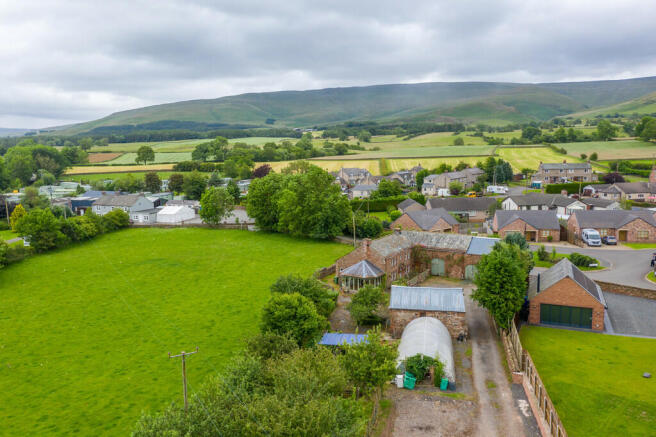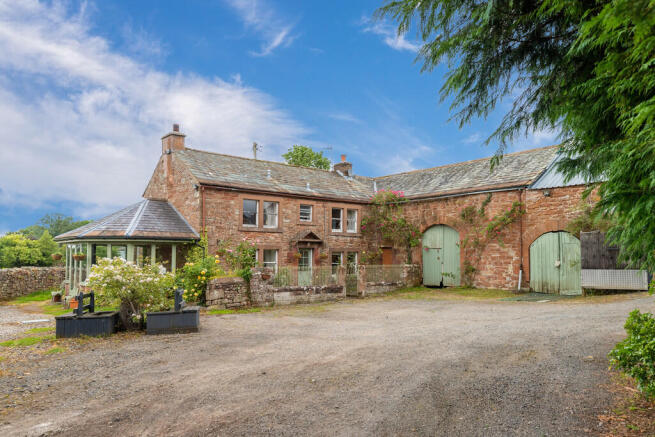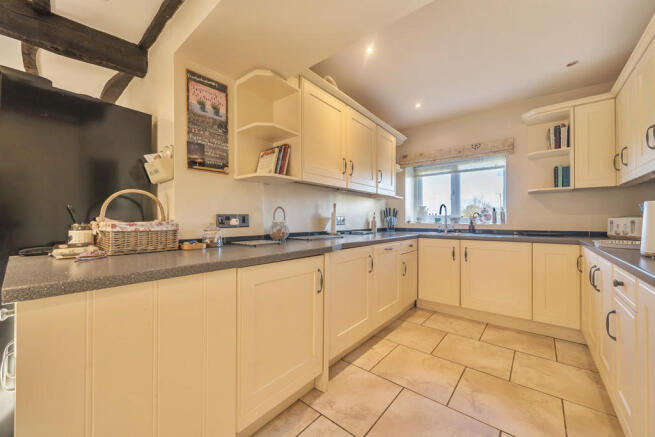2 bedroom detached house for sale
Low Bradley, Ousby, Penrith, Cumbria, CA10 1QA

- PROPERTY TYPE
Detached
- BEDROOMS
2
- BATHROOMS
1
- SIZE
Ask agent
- TENUREDescribes how you own a property. There are different types of tenure - freehold, leasehold, and commonhold.Read more about tenure in our glossary page.
Freehold
Key features
- Detached former Cumbrian farmhouse
- Two double bedrooms
- Large fitted kitchen/ dining
- Two reception rooms
- Sitting in approximately 2.1 acres of land
- Large adjoining barn, detached barn and outbuildings
- Village location
- Stunning views
- Driving for ample parking
- Broadband Speed - Ultrafast 1000 Mbps
Description
Beautifully presented 2 bedroom detached sandstone period property is welcomed to the market in Ousby. A former Cumbrian farmhouse set in approximately 2.1 acres of land including a range of outbuildings, while enjoying an idyllic rural Eden Valley village location, with delightful fell views situated approximately nine miles from Penrith. This property offers potential for further development. Planning consent is approved to extend into the adjoining barn, and provide additional extensive accommodation.
Ousby is a village in the Eden district approximately 9 miles from Penrith. Ousbydale is approximately 1 mile south of the village of Melmerby.
Early viewings come highly recommended.
Location
Beautifully presented 2 bedroom detached sandstone period property is welcomed to the market in Ousby. A former Cumbrian farmhouse set in approximately 2.1 acres of land including a range of outbuildings, while enjoying an idyllic rural Eden Valley village location, with delightful fell views situated approximately nine miles from Penrith. This property offers potential for further development. Planning consent is approved to extend into the adjoining barn, and provide additional extensive accommodation.
Ousby is a village in the Eden district approximately 9 miles from Penrith. Ousbydale is approximately 1 mile south of the village of Melmerby.
From Penrith head south-west on Corn Market / A592 towards Great Dockray and left onto Great Dockray. Turn left onto Princess Street and turn left onto Crown Square, turning right onto King Street / A6. Take Regional Route 71 to Carleton Avenue / A686. Turn left onto Carleton Avenue / A686. Continue for approximately 5 miles arriving at the property.
Accommodation with approx. Dimension
Ground Floor:
Entrance Hall
With tiled floor, recessed ceiling spotlights.
Dining Kitchen
24' 10" x 12' 7" (7.57m x 3.84m)
With Shaker style fitted base and wall units, pelmet lighting, sink unit with mixer tap, integrated appliances including, oven, microwave and dishwasher, Rayburn stove with stone surround, space for fridge / freezer, Island units with electric hob, canopied extractor, tiled floor, recessed ceiling spotlights, exposed beams, radiator door to adjoining barn.
Living Room
14' 6" x 12' 3" (4.42m x 3.73m)
With wood burning stove on stone hearth, stone surround, recessed ceiling spotlights, exposed beams, radiator.
Garden Room
14' 4" x 10' 2" (4.37m x 3.1m)
With radiator, double doors to garden.
Utility Room
With fitted base and wall units, sink, plumbing for washer / dryer, recessed ceiling spotlights, stone floor, heated towel rail, door to rear.
Cloakroom
With WC, wash hand basin, extractor fan, recessed ceiling spotlights, stone floor, radiator.
Staircase
With under stairs storage, period wooden banister, half landing, radiator, exposed beams, access to under eaves storage.
First Floor:
Landing
With exposed beam, recessed ceiling spotlights.
Bedroom One
15' 0" x 10' 5" (4.57m x 3.18m)
Front double bedroom with radiator, recessed ceiling spotlights, exposed beams.
Bedroom Two
14' 11" x 12' 0" (4.55m x 3.66m)
Front double bedroom, with radiator, recessed ceiling spotlights, exposed beams, loft access.
Bathroom
With WC, wash hand basin, panelled bath with shower over, extractor fan, exposed beams, ceramic wall tiling, radiator.
Outside:
Driveway with generous on-site parking areas, pedestrian pathways, lawned gardens, vegetable garden, orchard, poly tunnel, range of outbuildings, stone boundary wall, oil tank. Paddock approximately one acre in size.
Adjoining Barn:
With electric, staircase to roof storage, boiler. There is planning consent to provide additional accommodation for the main house including dining room, sitting room, study, boiler room, two bedrooms, En-suite bathroom and dressing room.
Detached Barn:
Currently being used as a workshop. There is planning consent to provide a large workshop / garage with power and water.
Planning Consents:
The relevant planning consent details are logged with Eden District Council under the following references: 07/0691 2007 Garage and Garden. 18/0269 2018 Garage Drainage. 06/0206 2006 House Extensions.
Services
Mains water and electricity. Septic tank drainage. Oil central heating.
Tenure
Freehold.
Council Tax
Westmorland & Furness Council.
Band D.
Energy Performance Certificate Rating
The full energy performance certificate is available on our website and also at any of our offices.
What3words Location
Invinsible.bribing.possibly
Viewings
By appointment with Hackney & Leigh's Penrith office.
Price
£550,000
Anti-Money Laundering Regulations (AML) Please note that when an offer is accepted on a property, we must follow government legislation and carry out identification checks on all buyers under the Anti-Money Laundering Regulations (AML). We use a specialist third-party company to carry out these checks at a charge of £42.67 (inc. VAT) per individual or £36.19 (incl. vat) per individual, if more than one person is involved in the purchase (provided all individuals pay in one transaction). The charge is non-refundable, and you will be unable to proceed with the purchase of the property until these checks have been completed. In the event the property is being purchased in the name of a company, the charge will be £120 (incl. vat).
Brochures
Brochure- COUNCIL TAXA payment made to your local authority in order to pay for local services like schools, libraries, and refuse collection. The amount you pay depends on the value of the property.Read more about council Tax in our glossary page.
- Band: D
- PARKINGDetails of how and where vehicles can be parked, and any associated costs.Read more about parking in our glossary page.
- Off street
- GARDENA property has access to an outdoor space, which could be private or shared.
- Yes
- ACCESSIBILITYHow a property has been adapted to meet the needs of vulnerable or disabled individuals.Read more about accessibility in our glossary page.
- Ask agent
Low Bradley, Ousby, Penrith, Cumbria, CA10 1QA
Add an important place to see how long it'd take to get there from our property listings.
__mins driving to your place
Get an instant, personalised result:
- Show sellers you’re serious
- Secure viewings faster with agents
- No impact on your credit score
Your mortgage
Notes
Staying secure when looking for property
Ensure you're up to date with our latest advice on how to avoid fraud or scams when looking for property online.
Visit our security centre to find out moreDisclaimer - Property reference 100251022940. The information displayed about this property comprises a property advertisement. Rightmove.co.uk makes no warranty as to the accuracy or completeness of the advertisement or any linked or associated information, and Rightmove has no control over the content. This property advertisement does not constitute property particulars. The information is provided and maintained by Hackney & Leigh, Penrith. Please contact the selling agent or developer directly to obtain any information which may be available under the terms of The Energy Performance of Buildings (Certificates and Inspections) (England and Wales) Regulations 2007 or the Home Report if in relation to a residential property in Scotland.
*This is the average speed from the provider with the fastest broadband package available at this postcode. The average speed displayed is based on the download speeds of at least 50% of customers at peak time (8pm to 10pm). Fibre/cable services at the postcode are subject to availability and may differ between properties within a postcode. Speeds can be affected by a range of technical and environmental factors. The speed at the property may be lower than that listed above. You can check the estimated speed and confirm availability to a property prior to purchasing on the broadband provider's website. Providers may increase charges. The information is provided and maintained by Decision Technologies Limited. **This is indicative only and based on a 2-person household with multiple devices and simultaneous usage. Broadband performance is affected by multiple factors including number of occupants and devices, simultaneous usage, router range etc. For more information speak to your broadband provider.
Map data ©OpenStreetMap contributors.





