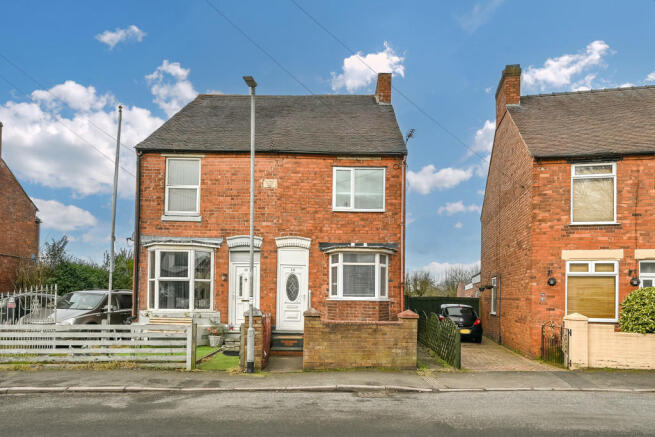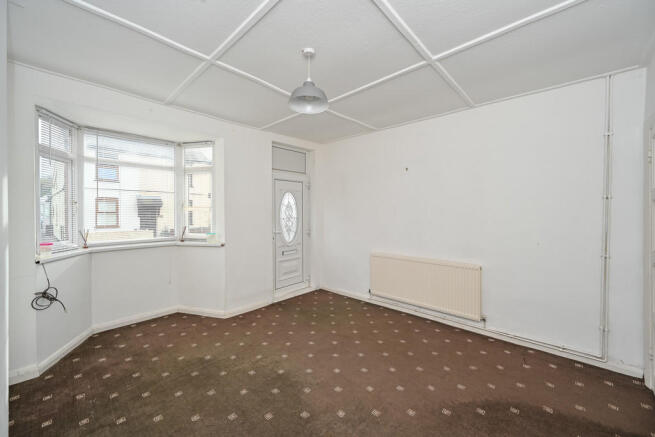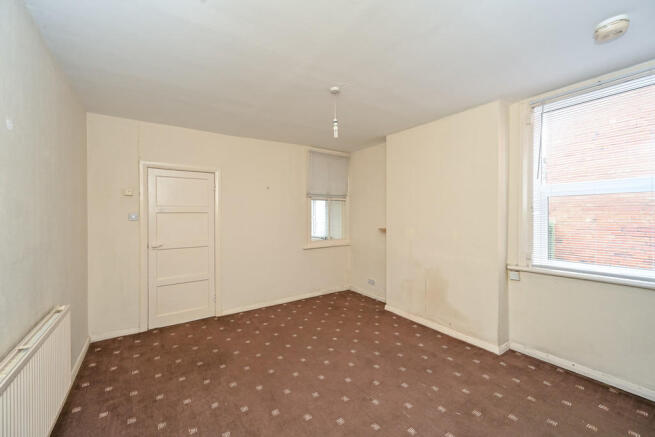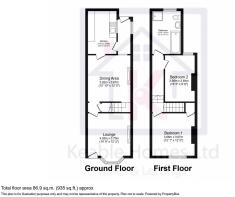Chapel Street, Heath Hayes
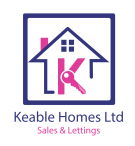
- PROPERTY TYPE
Semi-Detached
- BEDROOMS
2
- BATHROOMS
1
- SIZE
935 sq ft
87 sq m
- TENUREDescribes how you own a property. There are different types of tenure - freehold, leasehold, and commonhold.Read more about tenure in our glossary page.
Freehold
Key features
- TWO BEDROOMS
- SEMI-DETACHED
- LARGE BATHROOM
- MODERN KITCHEN
- REAR COURTYARD GARDEN
- EXCELLENT LOCATION
- GOOD NEARBY SCHOOLS
- CLOSE TO LOCAL AMENITIES
- GOOD COMMUTER LINKS
Description
LOUNGE 13' 11" x 12' 1" (4.26m x 3.70m) The lounge is accessed from the front door of the property and comprises a large uPVC double glazed Bay window with fitted blinds giving views to the front of the property. It has many of the original features from the Traditionally styled house with high ceilings and a spacious area. It has carpeted flooring and plain painted walls with power points and light fitting.
DINING ROOM 12' 10" x 12' 0" (3.92m x 3.67m) The Dining Room is accessed via the Living room and can be utilised as a Dining Room or a second Lounge. Another lovely sized room, which leads to the kitchen. It has a uPVC window looking out to the rear porch area of the property and also gives access to the stairs via a wooden door. With plain walls, carpeted flooring and a large radiator this is a good sized room with multiple uses.
KITCHEN 12' 2" x 8' 1" (3.71m x 2.48m) The Kitchen comprises a range of wall and base units which have quite recently been modernised. It has a stainless-steel sink and drainer with chrome tap. The floor and walls have matching ceramic tiles with contrasting plain painted walls. It has a large window which looks out into the porch area and a half glazed door which gives access to the rear porch.
BEDROOM ONE 12' 0" x 12' 0" (3.68m x 3.67m) Bedroom One is a good sized room with a uPVC double-glazed window giving views to the front of the property. It has carpeted flooring and plain painted walls with a radiator, power points and ceiling light.
BEDROOM TWO 12' 11" x 8' 7" (3.95m x 2.64m) The second bedroom is another generously sized room with a uPVC double-glazed window giving views to the rear of the property. It has plain painted walls and carpeted flooring with a radiator, power points and ceiling light fitting.
BATHROOM 12' 2" x 8' 1" (3.71m x 2.47m) The Bathroom has a uPVC double-glazed obscure glass window with fitted blind, at the rear of the property. It is a large room comprising a wooden panelled bath, WC, sink and separate shower cubicle. The walls are half wood panelled contrasting with plain painted walls with laminated flooring.
REAR PORCH 7' 6" x 3' 7" (2.3m x 1.1m) The rear porch is attached to the kitchen and is accessed via the kitchen door. Not only does it provide a useful space for storage but it also gives that additional layer of security with a uPVC double-glazed door to access the rear garden.
REAR GARDEN The rear garden comprises a courtyard area immediately out of the side porch which houses a large storage cupboard.
ADDITIONAL INFORMATION Tenure: FREEHOLD
Occupation: UNOCCUPIED
Council Tax Band: A - Cannock Chase District Council
Electric: Mains connected
Water: Mains connected
Sewerage: Mains Connected
Heating: Gas Central Heating
We have not been made aware of any other boundary issues, flood risks, building safety issues or any other negative factors.
COAL MINING
We have not been made aware of any issues.
All buyers are advised to check the Coal Authority website to gain more information relating to any property.
We advise all clients to discuss the above points with a conveyancing solicitor.
CONNECTIVITY:
Broadband Availability: Standard & superfast fibre options are available with multiple providers.
Mobile Availability: You are likely to have good voice and data coverage with all networks.
We recommended confirming this by visiting;
PARKING
The property has on road parking to the front.
PROPERTY TYPE & CONSTRUCTION
The property is a two-bedroom semi-detached house of standard brick and tile construction.
The property has a total of 6 rooms.
EPC Rating: D
- COUNCIL TAXA payment made to your local authority in order to pay for local services like schools, libraries, and refuse collection. The amount you pay depends on the value of the property.Read more about council Tax in our glossary page.
- Band: A
- PARKINGDetails of how and where vehicles can be parked, and any associated costs.Read more about parking in our glossary page.
- On street
- GARDENA property has access to an outdoor space, which could be private or shared.
- Yes
- ACCESSIBILITYHow a property has been adapted to meet the needs of vulnerable or disabled individuals.Read more about accessibility in our glossary page.
- Ask agent
Chapel Street, Heath Hayes
Add an important place to see how long it'd take to get there from our property listings.
__mins driving to your place
Get an instant, personalised result:
- Show sellers you’re serious
- Secure viewings faster with agents
- No impact on your credit score
Your mortgage
Notes
Staying secure when looking for property
Ensure you're up to date with our latest advice on how to avoid fraud or scams when looking for property online.
Visit our security centre to find out moreDisclaimer - Property reference 102905002503. The information displayed about this property comprises a property advertisement. Rightmove.co.uk makes no warranty as to the accuracy or completeness of the advertisement or any linked or associated information, and Rightmove has no control over the content. This property advertisement does not constitute property particulars. The information is provided and maintained by Keable Homes, Cannock. Please contact the selling agent or developer directly to obtain any information which may be available under the terms of The Energy Performance of Buildings (Certificates and Inspections) (England and Wales) Regulations 2007 or the Home Report if in relation to a residential property in Scotland.
*This is the average speed from the provider with the fastest broadband package available at this postcode. The average speed displayed is based on the download speeds of at least 50% of customers at peak time (8pm to 10pm). Fibre/cable services at the postcode are subject to availability and may differ between properties within a postcode. Speeds can be affected by a range of technical and environmental factors. The speed at the property may be lower than that listed above. You can check the estimated speed and confirm availability to a property prior to purchasing on the broadband provider's website. Providers may increase charges. The information is provided and maintained by Decision Technologies Limited. **This is indicative only and based on a 2-person household with multiple devices and simultaneous usage. Broadband performance is affected by multiple factors including number of occupants and devices, simultaneous usage, router range etc. For more information speak to your broadband provider.
Map data ©OpenStreetMap contributors.
