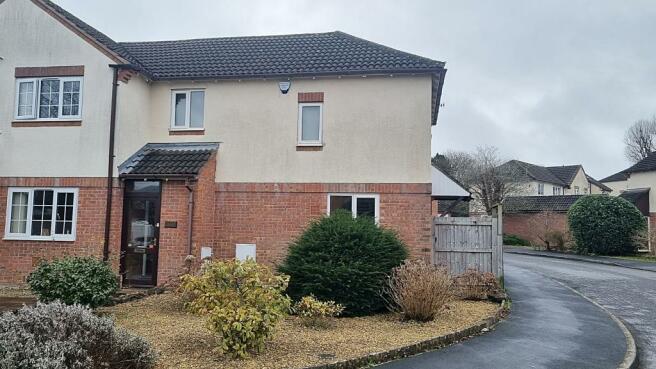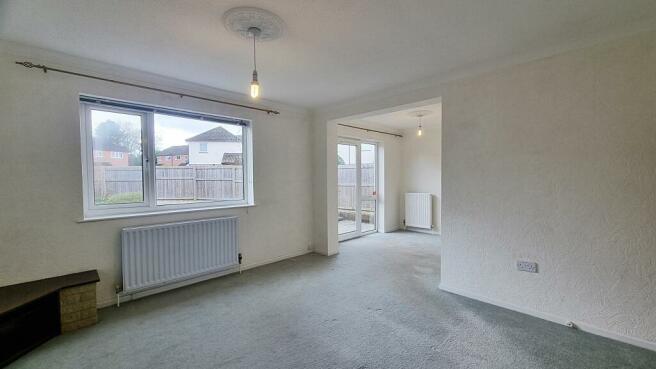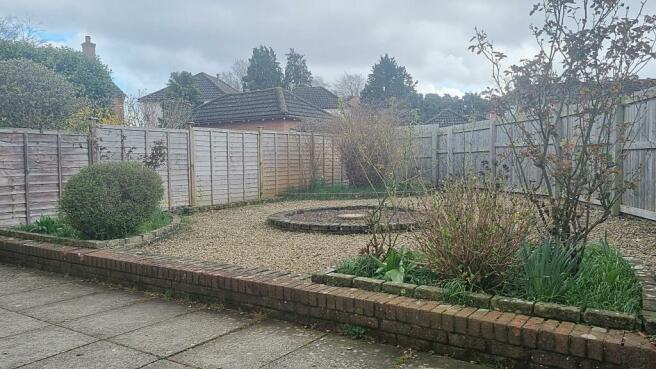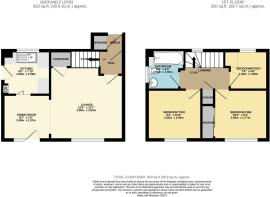Grange Close North, Henleaze, Bristol BS9

- PROPERTY TYPE
Semi-Detached
- BEDROOMS
3
- BATHROOMS
1
- SIZE
653 sq ft
61 sq m
- TENUREDescribes how you own a property. There are different types of tenure - freehold, leasehold, and commonhold.Read more about tenure in our glossary page.
Freehold
Key features
- Double Glazing
- Corner Plot
- Cul de Sac
- No Onward Chain
- Quiet Location
- South-facing Garden
- Garage
- Off-street parking
- Great First Time Buy
- Potential to Extend (stpp)
Description
Council Tax Band: Band D (£2,345.24 per annum 2023/24)
Tenure: Freehold
GROUND FLOOR:
Porch
Double-glazed front door; built-in storage cupboard; glazed door into...
Hall
4.17ft x 4.17ft
Staircase and twin handrails rising to fitrst floor; double radiator; glazed door into...
Lounge
12.58ft x 12.67ft
Double-glazed window to rear; full-width stone fireplace and surround, with fitted electric fire, polished-wood mantelshelf anf matching shelves fir TV, satellite box etc; door into built-in storage cupboard; coving; TV pt; square archway into...
Dining Room
7.75ft x 8.17ft
Double-glazed door and full-height window to rear; double radiator; half-glazed folding door into...
Kitchen
7.83ft x 8.5ft
Double-glazed window to front; tiled floor; half double-glazed door to side; range of fitted base and wall units, in woodgrain effect, with rolled-edge marble-effect worktops and tiled splashbacks; inset single-bowl single-drainer stainless steel sink unit with mixer tap; electric cooker pt; plumbing for washing machine; space for fridge/freezer; Ideal Logic gas-fired combi boiler.
FIRST FLOOR:
Landing
Double-glazed window to front; timber balustrade; built-in storage cupboard with shelving; loft hatch; smoke detector.
Bedroom One
9.08ft x 9.83ft
Double-glazed to rear; built-in double wardrobe with mirrored sliding doors; TV and phone pts; radiator.
Bedroom Two
8.83ft x 9.33ft
Double-glazed window to rear; radiator.
Bedroom Three
6.5ft x 7.67ft
Would need a little ingenuity to be used as a bedroom, otherwise makes a great study; double-glazed window to front; TV pt; radiator.
Bathroom
7.83ft x 8.5ft
Frosted double-glazed window to side; scalloped suite in white comprising pedestal wash basin, w.c. and panelled bath with glazed screen, tiled surround and shower; half-tiled walls; mirrored cabinet; shaver pt; radiator.
EXTERNAL:
Front Garden
Open-plan, consisiting mainly of gravel, bushes and shrubs; paved path to front door; gas and electricity meter hatches.
Side
Fenced, with wrought-iron gate; outside tap; canopy over side (back) door; paved path to...
Rear Garden
23ft x 45ft
In the shape of an arc (measurements are longest length and average width); south-facing; fenced surround; full-width paved patio and step up to large gravel area with corner beds and central circular feature; paved area at end (possible base for shed?).
Garage
8.17ft x 17ft
Detached to the rear; brick-built under pitched/tiled roof; up-and-over door; off-street parking in front or one car; additional double-length driveway to side which apparently belongs to the house (please check this with your legal representative).
GENERAL:
Tenure
Freehold.
Council Tax Band
Band D (£2,345.24 per annum 2023/24)
IMPORTANT:
These particulars do not constitute nor form part of any offer of contract, nor may they be regarded as representative. Please note that no services, appliances or fittings described in these particulars have in any way been tested by Haighs and it is therefore recommended that any prospective buyer satisfies him/herself as to their operating efficiency before proceeding with a purchase. Please also note that photographs are used only to give an impression of the general size and style of the property, and it should not be assumed that any items shown within these pictures (internal or external) are to be included in the sale. Prospective purchasers should satisfy themselves of the accuracy of any statements included within these particulars by inspection of the property. Anyone wishing to know specific information about the property is advised to contact Haighs prior to visiting the property, especially if in doing so long distances are to be travelled or inconvenience experienced.
INTERESTED?
If you would like to submit an offer to purchase this property, subject to contract, please contact Haighs. In order for us to process your offer and to give our clients our best advice, we will require evidence of how you intend to fund your proposed purchase, and we may ask you to discuss, without initial cost or obligation, your proposal with an Independent Financial Adviser of our choosing for further verification. Should your offer prove to be acceptable, subject to contract, we will need to see identification documentation in line with Money Laundering Regulations.
Brochures
BrochureCouncil TaxA payment made to your local authority in order to pay for local services like schools, libraries, and refuse collection. The amount you pay depends on the value of the property.Read more about council tax in our glossary page.
Band: D
Grange Close North, Henleaze, Bristol BS9
NEAREST STATIONS
Distances are straight line measurements from the centre of the postcode- Redland Station1.6 miles
- Clifton Down Station1.7 miles
- Sea Mills Station1.7 miles
About the agent
For 27 years, Martin Haigh and his team successfully offered residential estate agency services from shop premises in the Westbury Park area of Bristol.
In 2020, Martin and his current "team" (his wife Clare) decided to give themselves more time for work and less time commuting by moving to an office much closer to where they live in South Gloucestershire.
They are now actively selling property throughout Bristol, South Glos and North Somerset, always holding dear the Haigh family
Industry affiliations


Notes
Staying secure when looking for property
Ensure you're up to date with our latest advice on how to avoid fraud or scams when looking for property online.
Visit our security centre to find out moreDisclaimer - Property reference RS0167. The information displayed about this property comprises a property advertisement. Rightmove.co.uk makes no warranty as to the accuracy or completeness of the advertisement or any linked or associated information, and Rightmove has no control over the content. This property advertisement does not constitute property particulars. The information is provided and maintained by Haighs, Bristol. Please contact the selling agent or developer directly to obtain any information which may be available under the terms of The Energy Performance of Buildings (Certificates and Inspections) (England and Wales) Regulations 2007 or the Home Report if in relation to a residential property in Scotland.
*This is the average speed from the provider with the fastest broadband package available at this postcode. The average speed displayed is based on the download speeds of at least 50% of customers at peak time (8pm to 10pm). Fibre/cable services at the postcode are subject to availability and may differ between properties within a postcode. Speeds can be affected by a range of technical and environmental factors. The speed at the property may be lower than that listed above. You can check the estimated speed and confirm availability to a property prior to purchasing on the broadband provider's website. Providers may increase charges. The information is provided and maintained by Decision Technologies Limited. **This is indicative only and based on a 2-person household with multiple devices and simultaneous usage. Broadband performance is affected by multiple factors including number of occupants and devices, simultaneous usage, router range etc. For more information speak to your broadband provider.
Map data ©OpenStreetMap contributors.




