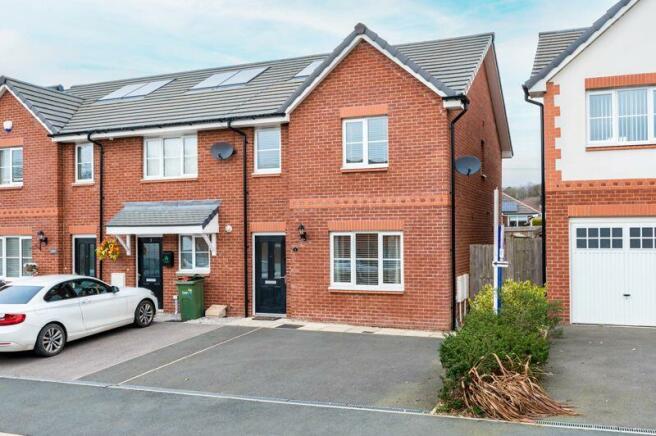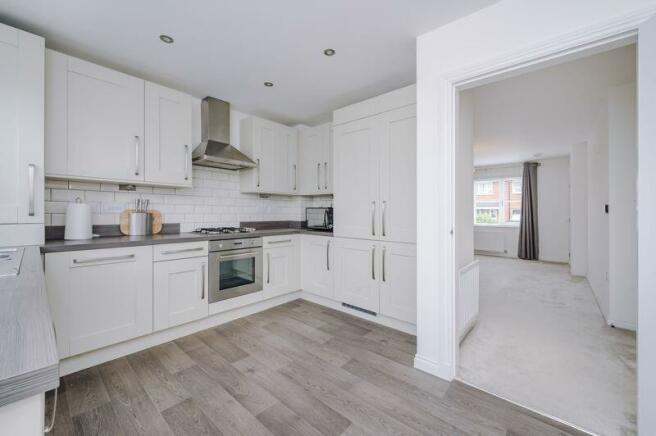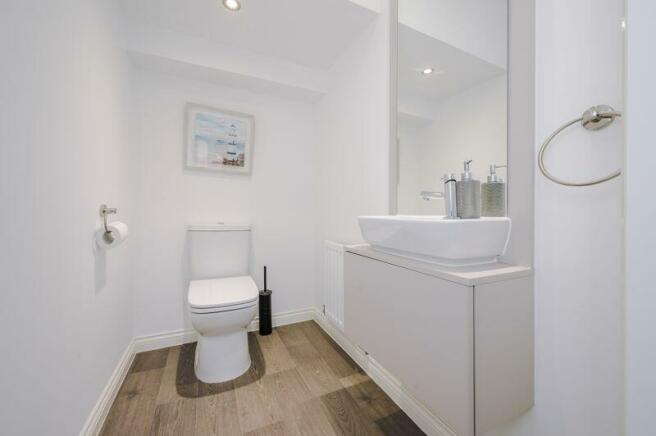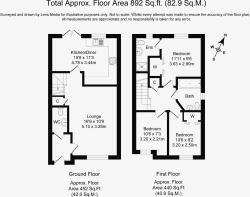Aldcliffe Court, Adlington

- PROPERTY TYPE
Town House
- BEDROOMS
3
- BATHROOMS
2
- SIZE
Ask agent
Key features
- Three Bed End-Town House
- Quiet Cul-De-Sac Location within Popular Residential Development
- Vibrant Village Location with Plentiful Shops, Amenities & Social Scene
- Within Walking Distance of Railway Station
- Immaculate Standard of Presentation Throughout
- Beautifully Fitted Kitchen/Diner with Integrated Appliances
- En-Suite Shower Room to Master Bedroom
- Good-Sized Enclosed Rear Garden
- Driveway Parking for Two Vehicles
- Available with No Onward Chain
Description
The property is situated within a most convenient location, being within easy reach of the host of local shops and amenities available within the vibrant centre of Adlington, as well as a number of bars and eateries, with the most recent additions being a micro-brewery, a beautiful cake shop and a trendy coffee house which serves cocktails of an evening. This pretty village benefits from excellent primary schools and superb transport links, which will be ideal for those with a commute to consider, being able to choose between the motorway network or the local railway station, which is within walking distance, providing ease of access throughout the North-West, including major commercial centres such as Manchester, Bolton and Preston. After a hectic day in the office, one is never short of a peaceful retreat, with the beautiful local countryside virtually on the doorstep or perhaps a stroll over to the marina to relax away the stresses of the day walking the dogs along the banks of the Leeds Liverpool Canal.
The accommodation itself is in lovely order throughout, extending to in excess of 890 square feet in total, and affording wonderfully bright living spaces which are complimented by the neutral colour scheme, ensuring there is little for a new owner to do, other than move in their furniture. One enters via the entrance hallway with its off-lying two piece cloakroom/WC ? always handy in a home with young children, before proceeding through into the fabulous 16? lounge, which infuses a lovely inviting ambience, which is perfectly conducive to those cosy evenings when one wishes to relax. The stunning 15? kitchen/diner provides that sought-after sociable environment in which to entertain friends for dinner, perhaps stepping through the uPVC double glazed French doors into the garden for an after-dinner glass of something bubbly; fitted with a comprehensive range of wall and base units in grey with complimentary laminated work surfaces and incorporating a host of integrated Smeg appliances, including electric oven, gas hob with extractor canopy, fridge/freezer, dishwasher, washing machine and dryer.
Up on the first floor, the good-sized landing provides access to the three appealing bedrooms, the two largest of which feature built-in wardrobes and with the master bedroom further benefitting from a smart three piece en-suite shower room. The accommodation is completed by the three piece family bathroom, which is fitted with a three piece suite in classic white, comprising of close-coupled WC, vanity wash hand basin and panelled bath with overhead electric shower.
Externally, off-road parking facilities are provided for two vehicles on the driveway, whilst there is a generously proportioned enclosed rear garden, which is mainly laid to lawn and not overlooked, which is always a bonus on any modern development. The paved patio area provides that all-important space for a summer barbeque or a relaxing glass of wine after a stressful day in the office.
Offered with the benefit of no onward chain, we would highly recommend an internal inspection of this beautiful home.
- Tenure: Leasehold
- Lease Term: 913 years from 25th March, 1960
- Years Remaining on Lease: 850
- Ground Rent Payable: £250.00 p.a.
- Service Charge Payable: £180.00 p.a.
- Council Tax: Band C
Brochures
Property BrochureFull DetailsProperty Fact Report- COUNCIL TAXA payment made to your local authority in order to pay for local services like schools, libraries, and refuse collection. The amount you pay depends on the value of the property.Read more about council Tax in our glossary page.
- Band: C
- PARKINGDetails of how and where vehicles can be parked, and any associated costs.Read more about parking in our glossary page.
- Yes
- GARDENA property has access to an outdoor space, which could be private or shared.
- Yes
- ACCESSIBILITYHow a property has been adapted to meet the needs of vulnerable or disabled individuals.Read more about accessibility in our glossary page.
- Ask agent
Aldcliffe Court, Adlington
Add an important place to see how long it'd take to get there from our property listings.
__mins driving to your place
Get an instant, personalised result:
- Show sellers you’re serious
- Secure viewings faster with agents
- No impact on your credit score
Your mortgage
Notes
Staying secure when looking for property
Ensure you're up to date with our latest advice on how to avoid fraud or scams when looking for property online.
Visit our security centre to find out moreDisclaimer - Property reference 11872229. The information displayed about this property comprises a property advertisement. Rightmove.co.uk makes no warranty as to the accuracy or completeness of the advertisement or any linked or associated information, and Rightmove has no control over the content. This property advertisement does not constitute property particulars. The information is provided and maintained by Redpath Leach Estate Agents, Bolton. Please contact the selling agent or developer directly to obtain any information which may be available under the terms of The Energy Performance of Buildings (Certificates and Inspections) (England and Wales) Regulations 2007 or the Home Report if in relation to a residential property in Scotland.
*This is the average speed from the provider with the fastest broadband package available at this postcode. The average speed displayed is based on the download speeds of at least 50% of customers at peak time (8pm to 10pm). Fibre/cable services at the postcode are subject to availability and may differ between properties within a postcode. Speeds can be affected by a range of technical and environmental factors. The speed at the property may be lower than that listed above. You can check the estimated speed and confirm availability to a property prior to purchasing on the broadband provider's website. Providers may increase charges. The information is provided and maintained by Decision Technologies Limited. **This is indicative only and based on a 2-person household with multiple devices and simultaneous usage. Broadband performance is affected by multiple factors including number of occupants and devices, simultaneous usage, router range etc. For more information speak to your broadband provider.
Map data ©OpenStreetMap contributors.




