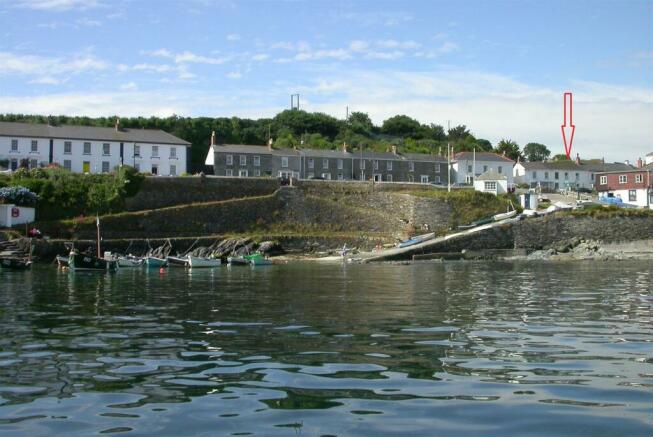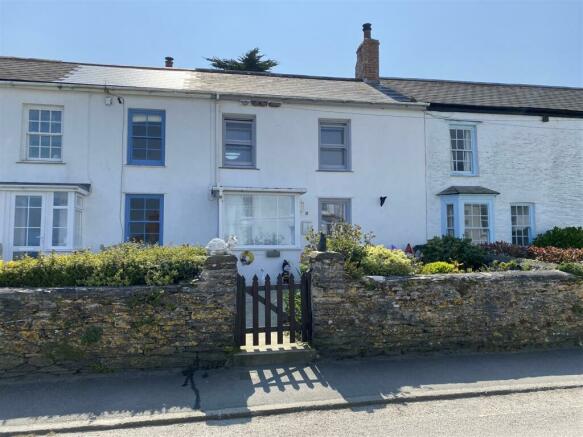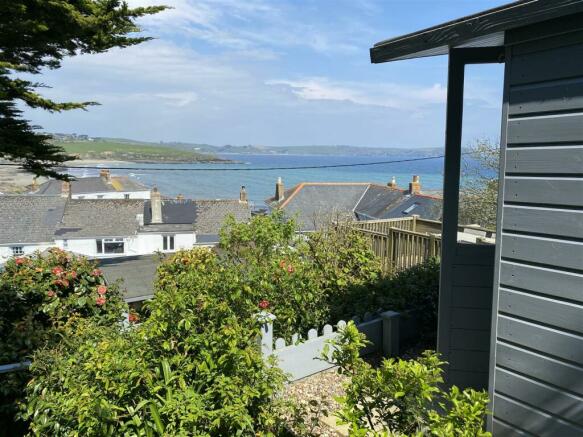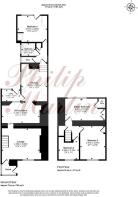Portscatho, Roseland Peninsula

- PROPERTY TYPE
Terraced
- BEDROOMS
4
- BATHROOMS
1
- SIZE
Ask agent
- TENUREDescribes how you own a property. There are different types of tenure - freehold, leasehold, and commonhold.Read more about tenure in our glossary page.
Freehold
Key features
- Mid Terrace
- Superb Sea Views
- Four Bedrooms
- Attractive Terraced Gardens
- Kitchen
- Character Cottage
- Sitting & Dining Room
- Yards from the Waterfront
- Bathroom and Separate W.C.
- Sought After Location
Description
A great opportunity to purchase one of Portscatho's classic old fisherman's cottages close to the sea front and harbour with glorious views stretching across Gerrans Bay to Nare Head and Gull Rock.
Accommodation includes; four bedrooms, sitting room, dining room, kitchen, bathroom, separate W.C.
There are fantastic terraced gardens to the rear enjoying superb sea views with multiple seating areas, mature shrubs and a wonderful summer house.
Viewing is strongly recommended.
Freehold. EPC - G. Council Tax - D.
The Property - A great opportunity to purchase one of Porthcatho's classic old fisherman's cottages close to the sea front and harbour with glorious views stretching across Gerrans Bay to the Nare Head and Gull Rock. No. 3 The Lugger is a delightful mid terraced cottage that has been lived in and lovingly cared for by two generations of the current family since the 1930's creating a deceptively spacious and attractive family home. The magnificent long gardens are a true delight and take full advantage from every level of the extensive sea and country views over Gerrans Bay. The accommodation comprises; on the ground floor, entrance porch, lounge with open fireplace and beamed ceiling, separate dining room, modern fitted kitchen and utility area, bathroom, separate w.c. and bedroom with shower facility. On the first floor there are three further bedrooms two of which have lovely views and the master having an en-suite w.c. To the front there is a lovely sitting out area and garden, and beautiful gardens to the rear with a profusion of magnificent plants and shrubs and several delightful sitting out terraces compliment the property well and its desirable location. Viewing strongly recommended.
Portscatho - Portscatho is an attractive and highly desirable coastal village with an excellent range of village facilities including public house, social club, village store with post office, various shops, galleries etc, primary school and doctors surgery. There is a further public house available at nearby Gerrans. St.Mawes is within six miles with a wider range of facilities as well as restaurants and pedestrian ferry to Falmouth The Cathedral city of Truro is approximately fifteen miles or via the King Harry Ferry about seven to eight miles.
The Roseland Peninsula is designated an Area of Outstanding Natural Beauty and there are many scenic attractions in the immediate area, an abundance of walks both along the south coast and the Fal estuary and much of which is owned and protected by the National Trust.
In greater detail the accommodation comprises (all measurements are approximate):
Decorative double glazed panelled door to:-
Entrance Porch - Double glazed window to two sides. Obscured double glazed door opens to:-
Sitting Room - 4.67m max 3.76m (15'4" max 12'4") - (Including staircase). Recessed sash window with secondary double glazed window to the front elevation (effectively triple glazed) with window seat. Beamed ceiling, a wood burner with large, slate stone surround and hearth with timber mantle, shelved recess to either side of the fireplace. Recessed fitted display shelf, stairs to first floor. Doorway to:-
Dining Room - 4.42m max x 2.49m (14'6" max x 8'2") - Multi paned sash window to rear elevation, shelved recess, doorway to:-
Kitchen - 3.78m + recess x 2.92m (12'5" + recess x 9'7") - Double glazed window to the side elevation, attractive kitchen fitted with a comprehensive range of white fronted base and wall cupboard units with a roll edge worktop. Tiled splashback and inset one and a half bowl sink unit with mixer tap and drainer. Space for electric cooker, fridge, dishwasher and a freezer. Tiled flooring. Multi paned glazed panelled door leads to:-
Utility/Rear Porch - 2.29m x 1.27m (7'6" x 4'2") - Part glazed door to the rear and window to the rear elevation. Tiled flooring, space for washing machine and tumble dryer.
From the kitchen a short flight of steps lead to:-
Inner Hall - Skylight, cupboard housing hot water tank with electric immersion. Doors to separate w.c., bathroom and bedroom 3.
Separate W.C. - Obscured double glazed window to side elevation and low level w.c.
Bathroom - Obscured double glazed window to the side elevation, panelled bath with electric shower over, tiled surround plus glazed shower screen. Pedestal wash hand basin. Tiled walls and electric towel heater.
Bedroom Three/Guest Room - 3.66m max x 3.05m (12' max x 10') - Double glazed window to the rear elevation, double glazed panelled door providing access to rear garden and terraces. Built-in double wardrobe, hanging rail and shelf. Corner tiled shower cubicle with electric shower unit.
First Floor -
Landing - Panelled doors to three bedrooms and a good size storage cupboard.
Bedroom One - 4.39m x 2.54m (14'5" x 8'4") - Double glazed window to the rear elevation looking at the garden. Built-in double wardrobe with shelving and storage cupboards over, door to:-
En-Suite W.C. - Small window to the rear elevation, low level w.c. and corner wash hand basin.
Bedroom Two - 3.84m x 2.79m plus shelved reces (12'7" x 9'2" plu - Sash window and secondary double glazed window to the front elevation with lovely sea views. Built-in wardrobe with hanging rail and shelf. Access to loft.
Bedroom Four - 2.44m x 2.18m ma (8' x 7'2 max) - Sash window and secondary double glazed window to the front elevation with lovely sea views, shelved recess.
Outside - The front of the property is approached via a timber gate to a paved front terrace providing ample room for tables and chairs to enjoy the morning sun and the sea views along the lugger. There are attractive borders to three sides enclosed by garden walling. There is external access to the rear garden via a pathway adjacent to Slipway Cottage, immediately behind the property, accessed also from the rear porch/utility or via bedroom 3/guest room. There is an attractive paved terrace with raised stone wall borders creating a superb sitting out area encompassed by lovely plants and shrubs. A short flight of steps leads to:-
Workshop - 4.50m x 4.34m (14'9" x 14'3") - (On two levels). Window to the front elevation, glazed doors to two sides and further window to side and rear elevation. Power and light.
GARDEN SHED 10' x 8' (3.05m x 2.44m)
From here paved steps meander through beautifully planted gardens to three further delightful paved seating terraces from which to enjoy glorious coastal views looking across Porthcurnick, Pendower and Carne beaches and further to Gull Rock and the impressive Nare Head. Between these seating terraces beautiful gardens comprise a perfusion of different plants and shrubs including fuchsias, roses, azaleas, agapanthus, clematis, too numerous to mention all, but a real paradise.
Services - Mains electricity, water and drainage. (The property has recently been rewired). Telephone connected subject to BT regulations.
N.B - The electrical circuit, appliances and heating system have not been tested by the agents.
Directions - Proceed into the village of Porthscatho and on approaching the village square bear right and then left, bypassing the Plume of Feathers public house on the left. Proceed towards the harbour and 3 The Lugger will be located immediately on the right hand side identified by a Philip Martin for sale board.
Council Tax - D.
Tenure - Freehold.
Viewing - Strictly by Appointment through the Agents Philip Martin, 9 Cathedral Lane, Truro, TR1 2QS. Telephone: or 3 Quayside Arcade, St. Mawes, Truro TR2 5DT. Telephone .
Data Protection - We treat all data confidentially and with the utmost care and respect. If you do not wish your personal details to be used by us for any specific purpose, then you can unsubscribe or change your communication preferences and contact methods at any time by informing us either by email or in writing at our offices in Truro or St Mawes.
Brochures
Portscatho, Roseland Peninsula- COUNCIL TAXA payment made to your local authority in order to pay for local services like schools, libraries, and refuse collection. The amount you pay depends on the value of the property.Read more about council Tax in our glossary page.
- Ask agent
- PARKINGDetails of how and where vehicles can be parked, and any associated costs.Read more about parking in our glossary page.
- Ask agent
- GARDENA property has access to an outdoor space, which could be private or shared.
- Yes
- ACCESSIBILITYHow a property has been adapted to meet the needs of vulnerable or disabled individuals.Read more about accessibility in our glossary page.
- Ask agent
Portscatho, Roseland Peninsula
Add an important place to see how long it'd take to get there from our property listings.
__mins driving to your place
Get an instant, personalised result:
- Show sellers you’re serious
- Secure viewings faster with agents
- No impact on your credit score
Your mortgage
Notes
Staying secure when looking for property
Ensure you're up to date with our latest advice on how to avoid fraud or scams when looking for property online.
Visit our security centre to find out moreDisclaimer - Property reference 32149583. The information displayed about this property comprises a property advertisement. Rightmove.co.uk makes no warranty as to the accuracy or completeness of the advertisement or any linked or associated information, and Rightmove has no control over the content. This property advertisement does not constitute property particulars. The information is provided and maintained by Philip Martin, Truro. Please contact the selling agent or developer directly to obtain any information which may be available under the terms of The Energy Performance of Buildings (Certificates and Inspections) (England and Wales) Regulations 2007 or the Home Report if in relation to a residential property in Scotland.
*This is the average speed from the provider with the fastest broadband package available at this postcode. The average speed displayed is based on the download speeds of at least 50% of customers at peak time (8pm to 10pm). Fibre/cable services at the postcode are subject to availability and may differ between properties within a postcode. Speeds can be affected by a range of technical and environmental factors. The speed at the property may be lower than that listed above. You can check the estimated speed and confirm availability to a property prior to purchasing on the broadband provider's website. Providers may increase charges. The information is provided and maintained by Decision Technologies Limited. **This is indicative only and based on a 2-person household with multiple devices and simultaneous usage. Broadband performance is affected by multiple factors including number of occupants and devices, simultaneous usage, router range etc. For more information speak to your broadband provider.
Map data ©OpenStreetMap contributors.




