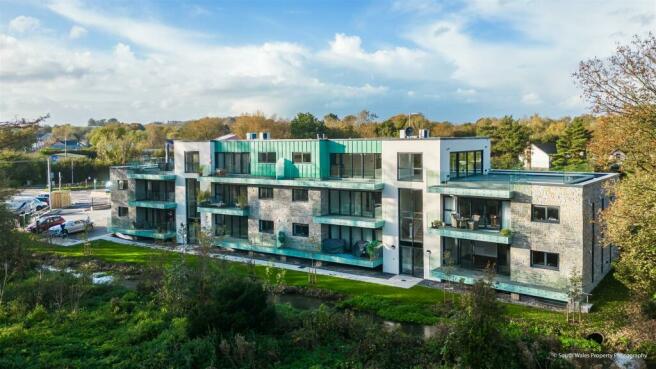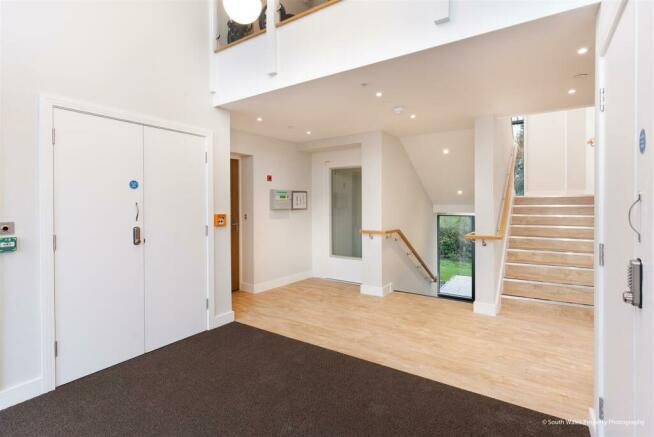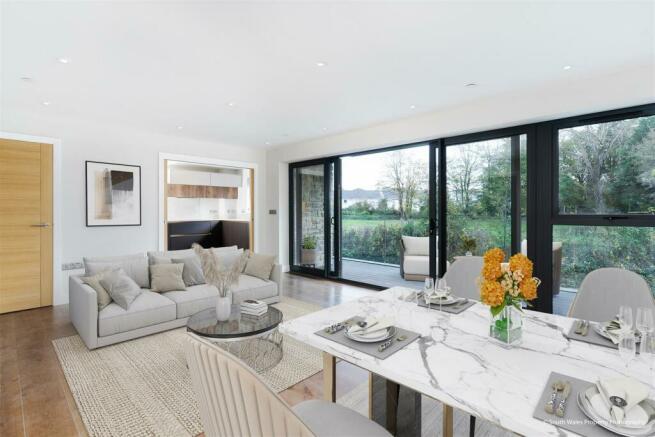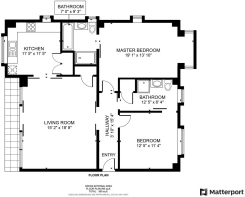
Plas Dorlan, Minafon, Cowbridge

- PROPERTY TYPE
Apartment
- BEDROOMS
2
- BATHROOMS
2
- SIZE
Ask agent
Key features
- Brand New Luxury Apartment
- Open Plan Living
- Two En Suite Bedrooms
- Attractive Private Shared Garden
- Bespoke High Specification design with Sigma 3 kitchen
- Villeroy & Boch Bathroom Suite
- Town centre location within a minute walk of High Street
- Off road parking behind electric gates
Description
A stunning three storey development of just six 2-bedroom / 2-bathroom apartments and two 3-bedroom / 3-bathroom duplex (two storey) penthouses. The ground floor comprises four 2-bedroom apartments with floor areas of 951ft2 and, as with all of the apartments, have private, south-facing balconies overlooking the river. Entry to Plas Dorlan’s apartments is via one of two secure, double-height entrance lobbies with a galleried staircase and lift, each serving just four apartments and providing direct access to the communal, riverside gardens.
The ground floor comprises four 2-bedroom apartments with floor areas of 951ft2 and, as with all of the apartments, have private, south-facing balconies overlooking the river. The balconies are framed by glass balustrades and accessed via bi-fold doors, maximising light and providing a further 157ft2 of space directly off the living room. The first floor accommodates a further two 2-bedroom apartments and the entry level of two 3-bedroom duplex apartments with floor areas of 2,153ft2 and 2,179ft2, respectively. The duplexes also have generous south-facing balconies, this time serving the kitchen / dining room and master bedroom with 260ft2 of external space. The upper level of each duplex apartment is reached from the entrance hall via a private internal stair and an optional private lift. Far-reaching views of the surrounding river and townscape are framed by double doors that provide direct access to the living room and kitchen / dining room from the galleried landing. The living room has views in three separate directions and extends via bi-fold doors onto a roof garden offering an incredible 827ft2 of outside living.
Plas Dorlan is a statement building in the heart of South Wales’ most desirable market town. It sets new standards in residential accommodation with generous, well-proportioned space presented in a unique and avant-garde way.
Specification - State-of-the art appliances and luxury fittings, coupled with a colour videocom entry system, ensure your full enjoyment and peace of mind in your new home.
Floor finishes:
• Fully tiled walls and LVT floors in the bathroom and en-suite from Villeroy and Boch
• LVT wood effect flooring.
Render:
• Though-colour acrylic render
Lighting, switches and sockets:
•LED recessed downlights in all bathrooms and ensuites, entrance hallway and kitchen
•Brushed chrome switches, sockets and USB points throughout the property
Garden and external finishes:
•Shared private garden with level grassed area
•Pathway connecting parking area to communal entrances
Doors:
•Oak veneer doors throughout
•Polished chrome ironmongery
Sanitaryware:
•Villeroy and Boch
Kitchens:
•Sigma 3 Masterclass units and integrated appliances
Structural Warranty:
•10-year structural warranty with Premier Guarantee, one of UK’s leading warranty providers
•Sprinkler system (now mandatory in Wales)
Variations to specification
•The specification may vary slightly, subject to availability of goods
The Developer - RFP Investments Limited - We are focused on providing premium, high-quality residential developments in the most exclusive areas of Cardiff and the Vale of Glamorgan. We oversee all our projects personally and ensure that traditional construction methods are used to produce properties that will stand the test of time.
The Builder - Knox & Wells Limited - Knox & Wells is one of the longest-established construction companies in Wales and has a proven track record of delivering high-quality construction projects on time and within budget.
Accommodation -
Hallway - 1.17m x 4.67m (3'10" x 15'4") - Herringbone LVT wood effect flooring to match kitchen and living room. Wall mounted electric radiator. Inset LED spotlighting.
Kitchen - 3.48m x 3.48m (11'5" x 11'5") - Modern sleek handleless Sigma 3 kitchen in grey fitted with a range of wall and base units with white Corian worktop over. Features include double eyeline Neff oven and combi microwave, 1.5 sink and drainer with chrome swan neck mixer tap over, built in Neff dishwasher behind matching décor panel, built in up and over fridge freezer behind matching décor panel. Windows to front and side elevation. Inset LED ceiling spotlighting. Herringbone LVT wood effect flooring. Double sliding doors through to living room.
Living Room - 4.62m x 5.69m (15'2" x 18'8") - Full length run of windows and sliding French doors leading our onto front balcony. Herringbone LVT wood effect flooring to match kitchen. Good sized storage cupboard. Two wall mounted electric radiators. Inset LED spotlighting. Communicating sliding doors through to kitchen and hallway.
Bedroom One - 5.82m x 4.22m (19'1" x 13'10") - Good sized master bedroom. Wood effect LVT flooring. Central pendant ceiling light. Range of floor to ceiling windows to side elevations. Two wall mounted electric radiators. Doorway through to en-suite bathroom.
Ensuite One - 2.82m x 2.13m (9'3" x 7'0") - Suite in white comprising low level dual flush WC, Wash hand basin set into vanity with chrome mixer tap over, full length bath with chrome mixer tap over and a double shower cubicle behind glazed panel and glazed sliding door with chrome rainhead shower and showerhead attachment. Wall mounted heated towel rail. Extractor fan. LVT wood effect flooring. Fully tiled walls. Window to side elevation. Inset LED spotlighting.
Bedroom Two - 3.78m x 3.45m (12'5" x 11'4") - Another good sized double bedroom. Wood effect LVT flooring. Central pendant ceiling light. Window to rear elevation. Wall mounted electric radiator. Doorway through to en-suite bathroom.
Ensuite Two - 3.78m x 3.45m (12'5" x 11'4") - Accessed via bedroom two and hallway. Suite in white comprising low level dual flush WC, Wash hand basin set into vanity with chrome mixer tap over and a glazed shower cubicle with chrome rainhead shower and showerhead attachment. Wall mounted heated towel rail. Extractor fan. LVT wood effect flooring. Fully tiled walls. Window to rear elevation. Inset LED spotlighting.
Covered Balcony - 5.6 x 2 (18'4" x 6'6") - Accessed via French doors from the living room. Covered balcony with LED spotlighting. Composite decked terrace. Glass balustrade with chrome handrail.
More Information - Please visit the Plas Dorlan website at
Brochures
Plas Dorlan, Minafon, CowbridgeBrochureTenure: Share of Freehold When the freehold ownership is shared between other properties in the same building. Read more about tenure type in our glossary page.
GROUND RENTA regular payment made by the leaseholder to the freeholder, or management company.Read more about ground rent in our glossary page.
Ask agent
ANNUAL SERVICE CHARGEA regular payment for things like building insurance, lighting, cleaning and maintenance for shared areas of an estate. They're often paid once a year, or annually.Read more about annual service charge in our glossary page.
Ask agent
LENGTH OF LEASEHow long you've bought the leasehold, or right to live in a property for.Read more about length of lease in our glossary page.
999 years left
Council TaxA payment made to your local authority in order to pay for local services like schools, libraries, and refuse collection. The amount you pay depends on the value of the property.Read more about council tax in our glossary page.
Ask agent
Plas Dorlan, Minafon, Cowbridge
NEAREST STATIONS
Distances are straight line measurements from the centre of the postcode- Llantwit Major Station3.9 miles
- Pontyclun Station4.8 miles
- Pencoed Station4.9 miles
About the agent
We offer professional expertise throughout the residential, commercial and rural property industry across South Wales. Our extensive local knowledge has allowed us to develop into one of Wales' leading practices of Chartered Surveyors and Estate Agents, with staff providing over 100 years of combined experience, operating from prominent and stylish offices located in Cowbridge and Cardiff.
Our dedication to the highest standards of service remains a ti
Notes
Staying secure when looking for property
Ensure you're up to date with our latest advice on how to avoid fraud or scams when looking for property online.
Visit our security centre to find out moreDisclaimer - Property reference 32157501. The information displayed about this property comprises a property advertisement. Rightmove.co.uk makes no warranty as to the accuracy or completeness of the advertisement or any linked or associated information, and Rightmove has no control over the content. This property advertisement does not constitute property particulars. The information is provided and maintained by Harris & Birt, Cowbridge. Please contact the selling agent or developer directly to obtain any information which may be available under the terms of The Energy Performance of Buildings (Certificates and Inspections) (England and Wales) Regulations 2007 or the Home Report if in relation to a residential property in Scotland.
*This is the average speed from the provider with the fastest broadband package available at this postcode. The average speed displayed is based on the download speeds of at least 50% of customers at peak time (8pm to 10pm). Fibre/cable services at the postcode are subject to availability and may differ between properties within a postcode. Speeds can be affected by a range of technical and environmental factors. The speed at the property may be lower than that listed above. You can check the estimated speed and confirm availability to a property prior to purchasing on the broadband provider's website. Providers may increase charges. The information is provided and maintained by Decision Technologies Limited.
**This is indicative only and based on a 2-person household with multiple devices and simultaneous usage. Broadband performance is affected by multiple factors including number of occupants and devices, simultaneous usage, router range etc. For more information speak to your broadband provider.
Map data ©OpenStreetMap contributors.





