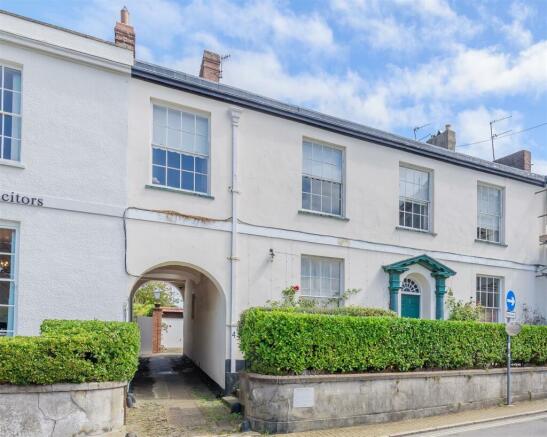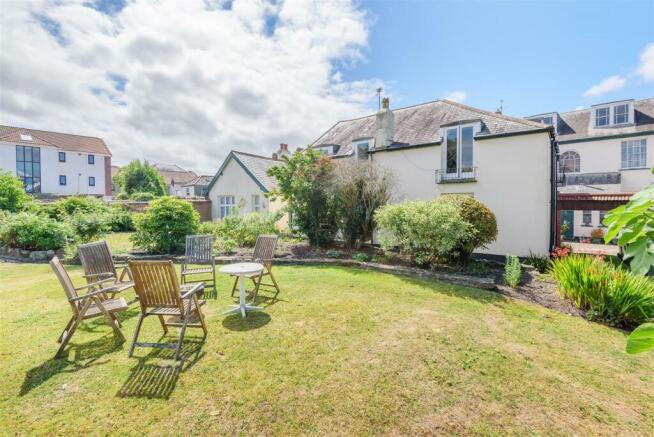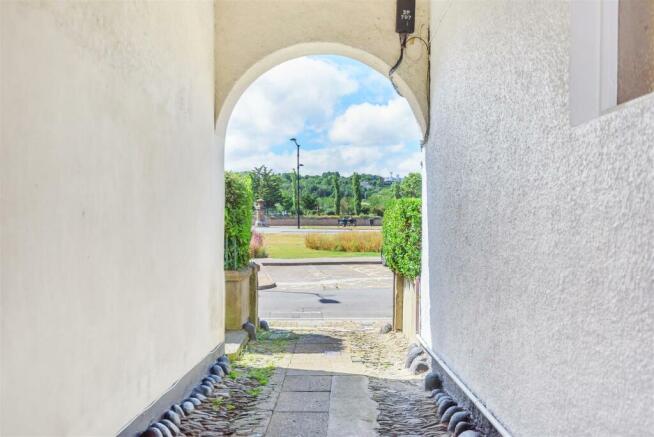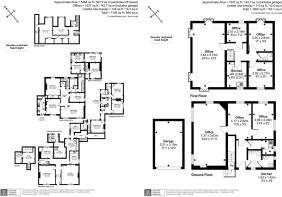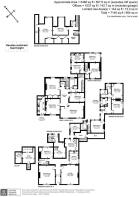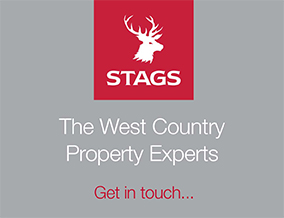
The Square, Barnstaple, Devon

- PROPERTY TYPE
Terraced
- BEDROOMS
10
- BATHROOMS
5
- SIZE
Ask agent
- TENUREDescribes how you own a property. There are different types of tenure - freehold, leasehold, and commonhold.Read more about tenure in our glossary page.
Freehold
Key features
- Rare and exciting opportunity
- Attractive Grade II listed Georgian building
- Converted into four apartments plus offices
- Well in excess of 7,000 square feet in total
- Garage, parking & private gardens
- Stunning riverside views to the front
- Previously a significant Barnstaple home
- No onward chain
- Council Tax & Business Rates Apply
- Freehold
Description
Situation And Amenities - The location is excellent, being only a two hundred metres from the very heart of the town centre and High Street, yet enjoying this lovely, riverside setting. All the town's amenities are within easy level walking distance, being located just off the Square. The Bus Station is not far, and there is a branch line railway station providing a service to Exeter, where the main intercity service can be joined. Barnstaple is regarded as North Devon's regional centre and as such, houses the area's main business, commercial, leisure and shopping venues, including the renowned Pannier Market. At Barnstaple, there is access via the A361 North Devon Link Road to Junction 27 of the M5 Motorway at Tiverton, where Tiverton Parkway also provides rail access to London (Paddington) in about 2 hours. The property is within about half an hour's drive of the safe, sandy, surfing beaches of Croyde, Putsborough, Saunton (also with its' sought after golf club) and Woolacombe. Exmoor not much further away, as is the Cornish border. There is access nearby to the Tarka Trail, ideal for both cyclists and walkers alike. We understand that the ever-changing views over the River Taw include some wonderful sunsets.
Description - A quite fabulous Georgian Grade II listed property set in the very heart of Barnstaple's thriving town centre. Enjoying the most wonderful riverside views to the front of the building and located just off The Square, Queen Anne House boasts well over 7,000 square feet in total. Some stunning period features of the property are displayed throughout, including some beautiful decorative work to the high ceilings, stained glass windows, large open rooms and wonderful views from the front facing apartments. Refurbishment is required in part of the building which could bring the property to a more modern specification.
Additional Information - The building has all mains services connected, although gas is not installed at each individual apartment. Long standing and reliable tenants are in situ in each apartment and the offices within The Stables are also let out commercially. The building is offered for sale as a whole only and would provide a healthy income for a landlord/lady - if you would like further detail of the income potential, please contact our office. There will be no onward chain following the sale of Queen Anne House. The apartments are all rated as Council Tax Band A, Business Rates Rateable Value of £4,600.
Main House -
Flat 1 - Ground Floor, bright and spacious 2 bedroom apartment with its own courtyard entrance. Comprising; Entrance Hall, Sitting Room, Kitchen, 2 Large Double Bedrooms, Bathroom, Utility Room, Storage Cupboard and Garden area.
Flat 2 - A split level 2 bedroom Maisonette, accessed from the central courtyard. Comprising; Ground Floor Entrance Hall, Bathroom, stairs to First Floor Landing, Sitting room, Kitchen, 2 Double Bedrooms.
Flat 3 - An impressive split level maisonette, with double height ceilings throughout the majority of the accommodation, entrance off the central courtyard. Comprising; Ground Floor Entrance Hall, space for Gym/Study, stairs to the First Floor, Grand Entrance Hall, Sitting Room with front facing views over the river, Dining hall again with delightful views over the river and town square, Galley Kitchen, Generous Main Bedroom, Good sized Second Bedroom and Family Bathroom. Access to the Second Floor.
Flat 4 - Substantial ground floor apartment, with double height ceilings, access from front and rear. Comprising; Entrance Hall from front, Palatial Sitting Room, Eat-in Kitchen, Large formal Dining Room, 2 Double Bedrooms, one with its own rear entrance, Family Bathroom.
Second Floor - Currently used as storage but has potential to convert into additional living space subject to the necessary consents. Stairs from the first floor lead to a Landing with potential Sitting Room, Bedroom, Cloakroom, separate Bathroom and Kitchen/Office space. Plenty of storage and attic room. Excellent rooftop town views from the Lounge and Bedroom.
The Stables (Currently Offices) - GROUND FLOOR Entrance Hall, Shower and Cloakroom, Kitchenette, Reception, 24 foot open Office and further 13 foot Office.
FIRST FLOOR (Previously used as a separate residential apartment) Ground floor separate entrance, stairs to the First Floor Landing, 24 foot open Office, 3 further Rooms, Kitchen and Cloakroom.
Outside - To the front of the property, there is a small low maintenance area of garden with a seating area that is adjoining flat four, separated from the roadside by a tall hedgerow for privacy. A partly cobbled and paved driveway leads under an arch underneath Queen Anne House and through to a courtyard area at the rear. This then presents access to each of the apartments as well as a detached single garage which is connected to power and light. There are also steps leading down from the courtyard to a cellar. Two deceptively large storage areas assigned to flats two and four are also accessed from the courtyard. The garden itself is immaculately maintained it is currently provided as a communal space, available for use by the tenants in all the flats in Queen Anne House. Beyond the garage which has an up and over door, light and power, there is a lawned area flowing through to areas of seating, creating a wonderfully sociable space. The flower beds are planted/with a variety of well established shrubs plants and small trees, the garden is quite the 'hidden gem' in the town centre of Barnstaple.
Directions - what3words - ///trucks.sugar.tapes
From our office on Boutport Street, Queen Anne House is within a 5 minute walk. Head down Boutport Street towards The Square. Cross at the traffic lights and over The Square to Litchdon Street. You'll pass a bike shop and a barber's on your left and then you will notice Queen Anne House to the right of Brewer Harding & Rowe solicitors.
Brochures
The Square, Barnstaple, Devon- COUNCIL TAXA payment made to your local authority in order to pay for local services like schools, libraries, and refuse collection. The amount you pay depends on the value of the property.Read more about council Tax in our glossary page.
- Band: A
- PARKINGDetails of how and where vehicles can be parked, and any associated costs.Read more about parking in our glossary page.
- Yes
- GARDENA property has access to an outdoor space, which could be private or shared.
- Yes
- ACCESSIBILITYHow a property has been adapted to meet the needs of vulnerable or disabled individuals.Read more about accessibility in our glossary page.
- Ask agent
The Square, Barnstaple, Devon
Add an important place to see how long it'd take to get there from our property listings.
__mins driving to your place
Get an instant, personalised result:
- Show sellers you’re serious
- Secure viewings faster with agents
- No impact on your credit score
Your mortgage
Notes
Staying secure when looking for property
Ensure you're up to date with our latest advice on how to avoid fraud or scams when looking for property online.
Visit our security centre to find out moreDisclaimer - Property reference 32160021. The information displayed about this property comprises a property advertisement. Rightmove.co.uk makes no warranty as to the accuracy or completeness of the advertisement or any linked or associated information, and Rightmove has no control over the content. This property advertisement does not constitute property particulars. The information is provided and maintained by Stags, Barnstaple. Please contact the selling agent or developer directly to obtain any information which may be available under the terms of The Energy Performance of Buildings (Certificates and Inspections) (England and Wales) Regulations 2007 or the Home Report if in relation to a residential property in Scotland.
*This is the average speed from the provider with the fastest broadband package available at this postcode. The average speed displayed is based on the download speeds of at least 50% of customers at peak time (8pm to 10pm). Fibre/cable services at the postcode are subject to availability and may differ between properties within a postcode. Speeds can be affected by a range of technical and environmental factors. The speed at the property may be lower than that listed above. You can check the estimated speed and confirm availability to a property prior to purchasing on the broadband provider's website. Providers may increase charges. The information is provided and maintained by Decision Technologies Limited. **This is indicative only and based on a 2-person household with multiple devices and simultaneous usage. Broadband performance is affected by multiple factors including number of occupants and devices, simultaneous usage, router range etc. For more information speak to your broadband provider.
Map data ©OpenStreetMap contributors.
