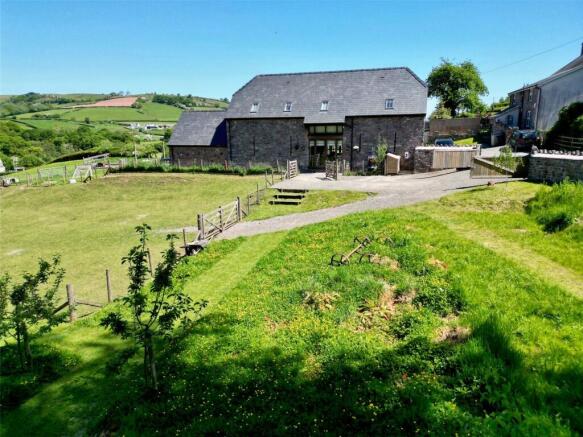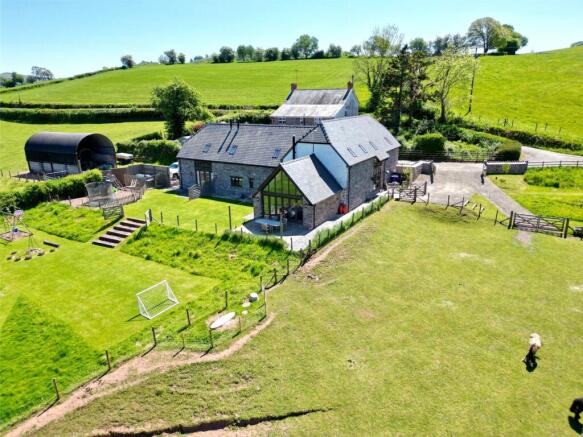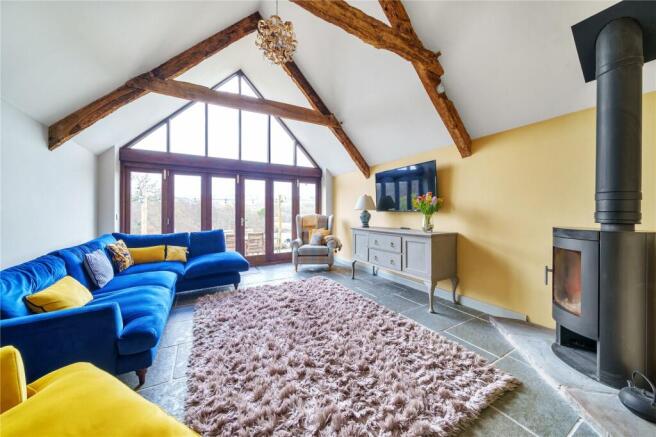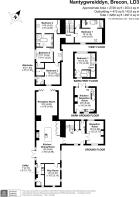
Nantygwreiddyn, Brecon, Powys
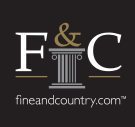
- PROPERTY TYPE
Detached
- BEDROOMS
5
- BATHROOMS
4
- SIZE
Ask agent
- TENUREDescribes how you own a property. There are different types of tenure - freehold, leasehold, and commonhold.Read more about tenure in our glossary page.
Freehold
Description
Description
Ty Coch Barn is a stunning barn conversion tucked away in beautiful Breconshire countryside. Completed in 2019 by the present owners, the property has retained much charm and character, whilst creating a wonderful warm and modern family home. The property comprises of 4 bedrooms and 3 bathroom accommodation, together with a lovely open plan living space and 2 additional reception rooms. In addition to the main house is an adjoining one bedroom cottage, ideal as a holiday let or granny annex. The property is complemented by gardens and grounds of circa 3.5 acres, enjoying a captivating rural outlook. For those looking for peaceful country living whilst enjoying all the benefits of a newly refurbished home, then this property is the ideal package.
Location
Set approximately 6.5 miles from the market town of Brecon in a beautiful rural location approximately 500 yards off the A40 trunk road. Nanygwreiddyn is a small rural settlement conveniently situated on the A40 between Brecon and Sennybridge. Sennybridge is the closest village just a few miles away offering a health centre, several public houses, post office and petrol stations with shop etc. Brecon offers a comprehensive choice of both leisure and shopping facilities to include a good choice of local shops including supermarkets and convenience stores, coffee shops and boasts a leisure centre complex, theatre and cinema. The larger cities of Cardiff and Swansea are both within a 1 hours drive whilst the M4 near Newport provides great road links. The surrounding area is known for its beautiful scenery and wildlife being just a short distance from the Brecon Beacons mountain range.
Walk Inside
You enter the property via a wooden entrance door into the spacious Entrance Hallway having exposed beams and attractive tiled floor, the staircase providing access to the first floor whilst to either side is a useful understairs store, boiler cupboard and w.c. closet which services the ground floor. To your right doors open into the warm and cosy sitting room, a dual aspect room with a central focal fireplace with inset wood burner sitting on a stone hearth with decorative beam over. To the opposite end of the Hall further doors open into an impressive open plan kitchen/dining/living area; the hub of the home providing a fantastic space for the family to gather or for entertaining guests. The kitchen being centrally located and comprising of an island with inset Belfast sink with integrated fridge and dishwasher and breakfast bar with quartz worktop. Along one wall is a further range of cupboards to include an integrated fridge and 3 integrated freezers and opposite a (truncated)
.
To the opposite end of this beautiful open plan living space is the living room with vaulted beamed ceiling, the view of the surrounding countryside to the rear immediately coming into view through the large bi-fold doors. A fantastic room to watch the changing seasons whether it be open to the patio seating in the summer or cosied up by the large corner wood burning stove in those long winter nights. From the dining area a door leads up to the utility room, having a unit with Belfast sink and plumbing and space for washing machine and tumble dryer and beyond a useful area to store coats and muddy boots. A further doors leads to the Family Room having exposed beams and attractive tiled floor; the entire ground floor benefitting from underfloor heating. This room providing an ideal space for a play room or home office.
First Floor
The staircase rises to the first floor and a spacious landing area with attractive wood effect flooring. To your left is the master bedroom suite enjoying exposed beams that can be found through the first floor, a large walk-in wardrobe and opening to the luxurious ensuite comprising of a modern suite to include large walk-in shower, claw-foot bath, vanity sink and w.c. to the opposite side of the stairs is a further landing area with glazing at low level providing access to the 3 further double bedrooms, all benefitting from built-in wardrobes; one having an ensuite shower room comprising corner shower, wash basin and w.c whilst the other 2 bedrooms are serviced by a Jack and Jill Bathroom comprising of a modern suite to include central claw-foot bath, shower cubicle, w.c and his and her vanity sink units.
Cottage
Adjoining the property is an attached cottage, currently used as a holiday let providing a useful additional income although equally suitable as a Granny annex or overspill accommodation for the main house. The property benefitting from its own separate entrance, the ground floor accommodation being open plan and comprising of a recessed fireplace with inset wood burning stove, attractive range of kitchen units to include inset Belfast sink and integrated dishwasher, oven and hob, space for dining table and chairs and French doors opening to the rear patio. A carpeted staircase leads to the first floor Bedroom having exposed beams, glazing at low level, built-in wardrobe and ensuite bathroom comprising of a modern suite to include claw foot bath, w.c. and vanity sink. To the side of the property the property benefits from a designated parking area whilst to the rear French doors open out to the patio seating area and lawned garden, duplicating the lovely countryside (truncated)
OUTSIDE
The initial entrance to the property is shared with the adjoining former farmhouse over which there is a right of way leading to the gravelled parking area. The gardens and grounds predominantly encompassing the side and rear of the property offering extra privacy and extending to approximately 3.5 acres. The gardens comprising of an initial patio seating area with gated steps leading down to a more expansive lawned garden. The remainder of the land is split into paddocks, bordered on one side by a stream and mature trees, ideal for the keeping of livestock. The ideal base for those seeking country style living or a rural retreat.
Brochures
Particulars- COUNCIL TAXA payment made to your local authority in order to pay for local services like schools, libraries, and refuse collection. The amount you pay depends on the value of the property.Read more about council Tax in our glossary page.
- Band: G
- PARKINGDetails of how and where vehicles can be parked, and any associated costs.Read more about parking in our glossary page.
- Yes
- GARDENA property has access to an outdoor space, which could be private or shared.
- Yes
- ACCESSIBILITYHow a property has been adapted to meet the needs of vulnerable or disabled individuals.Read more about accessibility in our glossary page.
- Ask agent
Nantygwreiddyn, Brecon, Powys
Add an important place to see how long it'd take to get there from our property listings.
__mins driving to your place
Get an instant, personalised result:
- Show sellers you’re serious
- Secure viewings faster with agents
- No impact on your credit score
Your mortgage
Notes
Staying secure when looking for property
Ensure you're up to date with our latest advice on how to avoid fraud or scams when looking for property online.
Visit our security centre to find out moreDisclaimer - Property reference BRE230018. The information displayed about this property comprises a property advertisement. Rightmove.co.uk makes no warranty as to the accuracy or completeness of the advertisement or any linked or associated information, and Rightmove has no control over the content. This property advertisement does not constitute property particulars. The information is provided and maintained by Fine & Country, Brecon. Please contact the selling agent or developer directly to obtain any information which may be available under the terms of The Energy Performance of Buildings (Certificates and Inspections) (England and Wales) Regulations 2007 or the Home Report if in relation to a residential property in Scotland.
*This is the average speed from the provider with the fastest broadband package available at this postcode. The average speed displayed is based on the download speeds of at least 50% of customers at peak time (8pm to 10pm). Fibre/cable services at the postcode are subject to availability and may differ between properties within a postcode. Speeds can be affected by a range of technical and environmental factors. The speed at the property may be lower than that listed above. You can check the estimated speed and confirm availability to a property prior to purchasing on the broadband provider's website. Providers may increase charges. The information is provided and maintained by Decision Technologies Limited. **This is indicative only and based on a 2-person household with multiple devices and simultaneous usage. Broadband performance is affected by multiple factors including number of occupants and devices, simultaneous usage, router range etc. For more information speak to your broadband provider.
Map data ©OpenStreetMap contributors.
