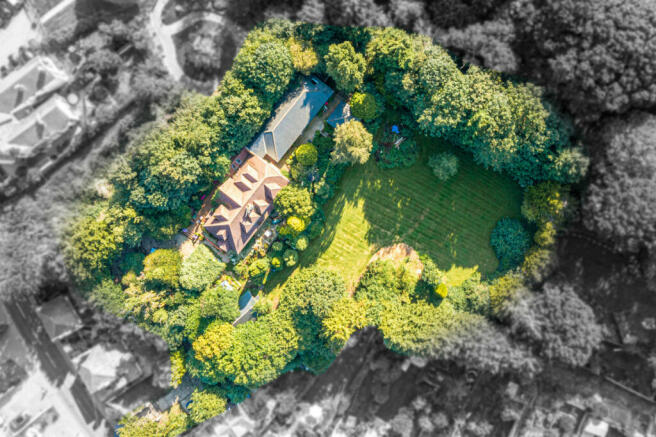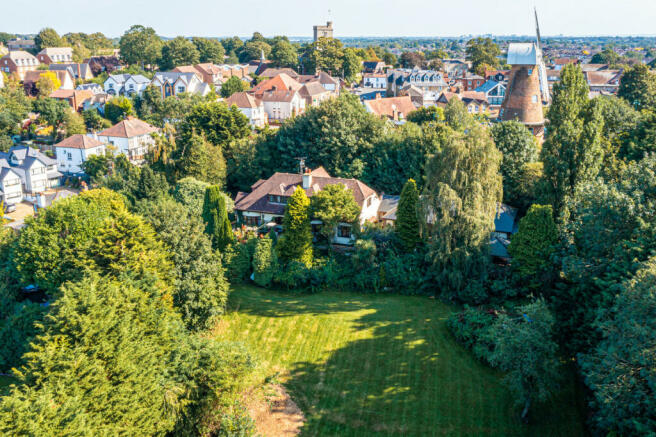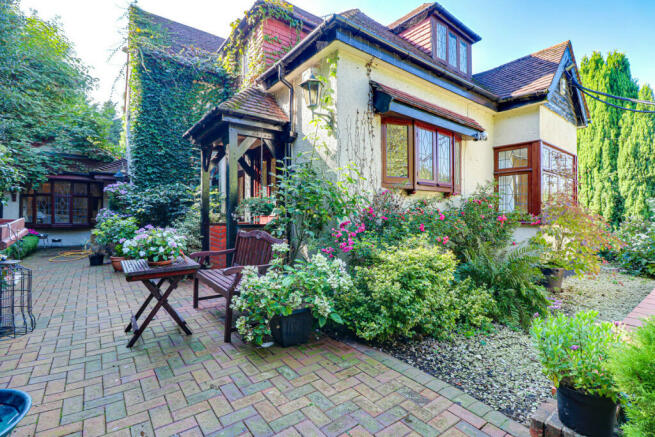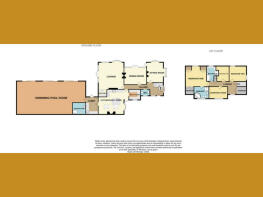London Hill, Rayleigh, SS6

- PROPERTY TYPE
Detached
- BEDROOMS
4
- BATHROOMS
2
- SIZE
4,187 sq ft
389 sq m
- TENUREDescribes how you own a property. There are different types of tenure - freehold, leasehold, and commonhold.Read more about tenure in our glossary page.
Freehold
Key features
- Approximately 1.20 Acre Plot
- Private Gated Entrance With Ample Off Street Parking
- Double Detached Garage
- Indoor Heated Swimming Pool
- Multiple Reception Rooms
- Log Burner In Kitchen/Family Room & Utility
- Views From Most Bedrooms
- Walking Distance To Rayleigh Station & High Street
- Dual Senior School Catchments To Both Fitzwimarc & Sweyne School
Description
Tenure - Freehold
Council tax band - G
Entrance Hall
Entrance door into hallway comprising lead light windows to front and side, coved cornicing to ceiling with feature pendant lighting and fitted spotlights, stairs leading to first floor landing, radiator, oak wood flooring, doors to:
Downstairs W/C
Two piece suite comprising wall mounted wash hand basin, low level w/c, lead light window to front, smooth ceiling with fitted spotlights, heated towel rail, tiled flooring.
Sitting Room
17'0" x 15'1" (5.18m x 4.6m)
Double glazed lead light bay windows to rear and side, double glazed door to side leading to rear garden, coved cornicing to smooth ceiling with pendant lighting, picture rail two radiators, brick built fireplace, carpeted flooring.
Dining Room
16'1" x 12'5" (4.9m x 3.78m)
Double glazed lead light French doors to rear leading to rear garden, double glazed lead light windows to rear, coved cornicing to smooth ceiling with pendant lighting, brick built fireplace, radiator, oak wood flooring.
Lounge
25'0" x 23'7" (7.62m x 7.19m)
Double glazed lead light window and bay window to rear, double glazed lead light French doors to side with glass panes either side leading to rear garden, coved cornicing to ceiling with pendant lighting, wall mounted lighting, radiator, brick built fireplace, built in bar area, carpeted flooring.
Kitchen/Family Room
22'0" x 18'9" (6.71m x 5.72m)
Range of high quality oak wall and base level units with island centred and granite work surfaces above incorporating double inset stainless steel sink, space for range style cooker with inset extractor unit over, space for American style fridge freezer, integrated dishwasher, lead light bay window to side, two double glazed sky lights, coved cornicing to smooth ceiling with fitted spotlights, feature fireplace with inset log burner and wooden mantle, radiator, tiled flooring, door to:
Utility Room
8'2" x 7'8" (2.49m x 2.34m)
Range of wall and base level units with granite work surfaces above incorporating stainless steel sink and drainer unit, space and plumbing for washing machine and tumble dryer, double glazed lead light window to front, smooth ceiling with ceiling lighting, tiled flooring.
Lobby
Double glazed door to rear leading to rear garden, coved cornicing to ceiling with ceiling lighting, radiator, wall and base level units with work surfaces above, tiled walls, tiled flooring, door to:
Swimming Pool Room
49'0" x 23'9" (14.94m x 7.24m)
Double glazed patio doors to rear leading to rear garden, double glazed window to side, smooth vaulted ceiling with feature coving LED multi coloured lighting, wall mounted lighting, inset 33’ x 16’5 swimming pool with built in underwater lighting, filtration and heating system, tiled flooring surrounding.
Swimming Pool Shower Room
Three piece suite comprising shower cubicle with shower attachment over, wash hand basin, low level w/c, smooth ceiling with ceiling lighting, tiled walls, tiled flooring.
First Floor Landing
Double glazed window to front, smooth ceiling with fitted spotlights and pendant lighting, wall mounted lighting, built in airing cupboard, eaves storage, carpeted flooring, doors to:
Bedroom One
17'9" x 14'4" (5.41m x 4.37m)
Double glazed window to rear and side, coved cornicing to smooth ceiling with fitted spotlights and ceiling fan, wall mounted lighting, three built in wardrobes, radiator, carpeted flooring, door to:
En-Suite
Four piece suite comprising inset Jacuzzi style bath, walk in corner shower cubicle with shower attachment over, wash hand basin, low level w/c and bidet, double glazed obscure windows to front, smooth ceiling with ceiling light, tiled walls, radiator, laminate flooring.
Bedroom Two
11'9" x 10'6" (3.58m x 3.2m)
Double glazed window to side and rear, ceiling light, loft access, eaves storage, radiator, partially carpeted flooring and partially laminate flooring.
Bedroom Three
14'5" x 10'2" (4.39m x 3.1m)
Double glazed window to front, smooth ceiling with fitted spotlights and ceiling fan, radiator, carpeted flooring.
Bedroom Four
13'6" x 9'6" (4.11m x 2.9m)
Double glazed window to side, smooth ceiling with pendant lighting, built in wardrobes, radiator, carpeted flooring.
Main Bathroom
Five piece suite comprising panelled bath, shower cubicle with shower attachment over, pedestal wash hand basin, low level w/c, bidet, double glazed obscure window to side, smooth ceiling with ceiling lighting, tiled walls, radiator, oak wood flooring.
Acerage
This property is situated on approximately 1.20 acres of land.
Rear Garden
Decked seating area with gazebo leading to extensive laid to lawn area with beautiful mature tree and shrub borders, ornamental pond with further natural pond to rear, access to front garden, access to summer house/games room.
Summer House/Games Room
Smooth ceiling with fitted spotlights, power and lighting, laminate flooring, external veranda.
Front Garden
Private gated entrance to property comprising ample off street parking for multiple vehicles, access to rear garden, access to double garage, block paved driveway leading to front entrance door, mature shrub borders.
Double Garage
Two up and over doors to front, power and lighting.
Agent Note & Development Potential
Please note the current owners have a planning application to develop the lower garden with two properties which is part of the sale.
- COUNCIL TAXA payment made to your local authority in order to pay for local services like schools, libraries, and refuse collection. The amount you pay depends on the value of the property.Read more about council Tax in our glossary page.
- Band: G
- PARKINGDetails of how and where vehicles can be parked, and any associated costs.Read more about parking in our glossary page.
- Garage,Off street
- GARDENA property has access to an outdoor space, which could be private or shared.
- Yes
- ACCESSIBILITYHow a property has been adapted to meet the needs of vulnerable or disabled individuals.Read more about accessibility in our glossary page.
- Ask agent
London Hill, Rayleigh, SS6
Add an important place to see how long it'd take to get there from our property listings.
__mins driving to your place
Get an instant, personalised result:
- Show sellers you’re serious
- Secure viewings faster with agents
- No impact on your credit score
Your mortgage
Notes
Staying secure when looking for property
Ensure you're up to date with our latest advice on how to avoid fraud or scams when looking for property online.
Visit our security centre to find out moreDisclaimer - Property reference RX244310. The information displayed about this property comprises a property advertisement. Rightmove.co.uk makes no warranty as to the accuracy or completeness of the advertisement or any linked or associated information, and Rightmove has no control over the content. This property advertisement does not constitute property particulars. The information is provided and maintained by Niche Homes, Leigh on Sea. Please contact the selling agent or developer directly to obtain any information which may be available under the terms of The Energy Performance of Buildings (Certificates and Inspections) (England and Wales) Regulations 2007 or the Home Report if in relation to a residential property in Scotland.
*This is the average speed from the provider with the fastest broadband package available at this postcode. The average speed displayed is based on the download speeds of at least 50% of customers at peak time (8pm to 10pm). Fibre/cable services at the postcode are subject to availability and may differ between properties within a postcode. Speeds can be affected by a range of technical and environmental factors. The speed at the property may be lower than that listed above. You can check the estimated speed and confirm availability to a property prior to purchasing on the broadband provider's website. Providers may increase charges. The information is provided and maintained by Decision Technologies Limited. **This is indicative only and based on a 2-person household with multiple devices and simultaneous usage. Broadband performance is affected by multiple factors including number of occupants and devices, simultaneous usage, router range etc. For more information speak to your broadband provider.
Map data ©OpenStreetMap contributors.





