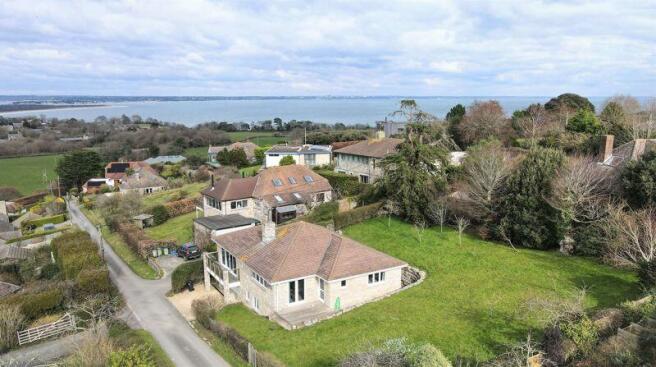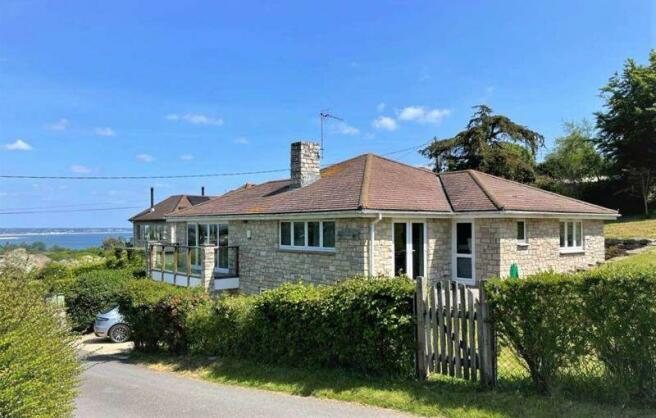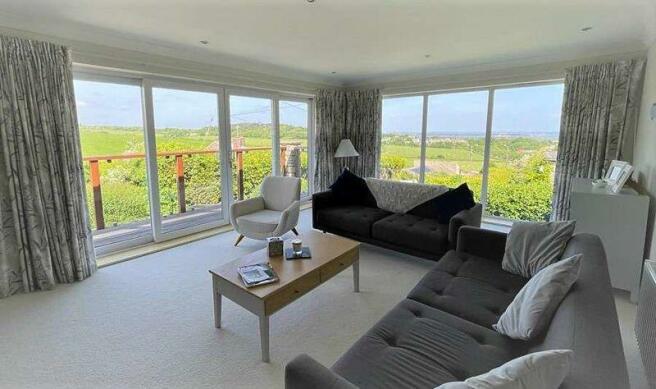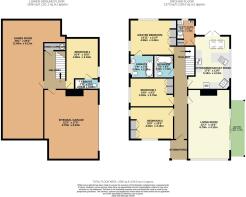Glebe Estate, Studland

- PROPERTY TYPE
Detached
- BEDROOMS
4
- BATHROOMS
3
- SIZE
Ask agent
- TENUREDescribes how you own a property. There are different types of tenure - freehold, leasehold, and commonhold.Read more about tenure in our glossary page.
Freehold
Key features
- SUPERB DETACHED 4 DOUBLE BEDROOM HOME
- HIGHLY DESIRABLE STUDLAND VILLAGE LOCATION
- FABULOUS SEA & HARBOUR VIEWS
- LARGE ENCLOSED GARDEN
- DOUBLE GARAGE & OFF ROAD PARKING
- NO FORWARD CHAIN
- IDEAL LOCK UP & LEAVE HOLIDAY HOME
- VIEWING HIGHLY RECOMMENDED
- SPACIOUS & LIGHT ROOMS
- PEACEFUL LOCATION
Description
Studland properties are highly desirable with many purchased as family homes or multi-generational holiday retreats, remaining in the same family for years. Studland, and in particular The Glebe, offers an unrivalled peaceful location, stunning views and a chilled lifestyle within a few minutes? walk of the beaches, clifftop walks, protected heathland, delightful public houses and restaurants, all within easy reach and a short ferry crossing ride to Sandbanks, Canford Cliffs, and Bournemouth. Built into the gentle slope of the hill Apple Tree Orchard is a substantial house constructed of local Purbeck Stone under a tiled roof. There are 4 double bedrooms, two with en suite facilities, spacious living accommodation, impressive games room and integral double garage.
Subject to planning permissions there may be the opportunity to open up the whole garage area converting into living accommodation, this would facilitate masses of light into the ground floor living accommodation. A storm porch covered Front Door opens into a Hallway from which all first floor rooms are accessed. The Living Room is a light and spacious dual aspect room with floor to ceiling windows at one end offering amazing views over the village of Studland across Studland Bay and Poole Harbour. The second floor to ceiling four panelled window incorporates sliding patio doors to decked balcony extending views to Ballard Down, Currenden Hill, Studland Village, Godlingston Heath and Poole Harbour a perfect place to watch the sun set. There is ample space for comfortable seating along with living room furniture. Along the hallway is the Kitchen/Breakfast Room, again a dual aspect room with westerly facing window and south facing patio doors onto the rear garden terrace. The Kitchen has a good selection of stylish units with granite worktops, inset sink and electric hob with extractor hood over, an integral eye level double oven, dishwasher and fridge/freezer. There is space for dining table and chairs and easy access to the garden a very sociable room. A separate Utility/Laundry Room has all associated services installed along with housing the central heating boiler.
The Master Bedroom is a lovely bright room with south and east facing windows, there is ample built in wardrobes for storage and a fully tiled En Suite Bathroom comprising P shaped bath with overhead shower and screen, wash basin and concealed flush w.c. both contained within a vanity unit. Bedroom 2 is a large double room with east and north facing windows, benefitting from the views over Studland Bay and Poole Harbour and plenty of built in storage. Bedroom 3 is a double room also with built in wardrobes. The Family Bathroom on the upper ground floor is fully tiled, has a P shaped bath with overhead shower and screen, wash basin and concealed flush w.c. Stairs lead down to the ground floor hallway, the airing cupboard is located here. Bedroom 4 is a pleasant double room with west facing window and fully tiled En Suite Shower Room comprising walk in shower, wash basin with vanity unit under and concealed flush w.c. The Games Room/Home Cinema/Den/Party Room runs the full length of the house and virtually half the width, there are no windows but this space has such great versatility of use. The integral double garage is also accessed internally from this level. Outside ? The overall garden is approximately 0.25 of an acre and is enclosed with a combination of fence panels and hedging along with stone retaining walls. The area is mainly lawn with some shrubs and small trees, easily maintained or a blank canvas to fully landscape. The gravel driveway in front of the garage provides off road parking.
Living Room
22' 3'' x 13' 6'' (6.78m x 4.11m)
Balcony
17' 9'' x 4' 7'' (5.41m x 1.40m)
Kitchen/Breakfast Room
17' 0'' x 13' 6'' (5.18m x 4.11m)
Utility Room
8' 5'' x 5' 10'' (2.56m x 1.78m)
Master Bedroom
14' 11'' x 11' 4'' (4.54m x 3.45m)
Master Bedroom En Suite
7' 8'' x 7' 3'' (2.34m x 2.21m)
Bedroom 4
14' 0'' x 10' 5'' (4.26m x 3.17m)
Bedroom 3
14' 0'' x 9' 2'' (4.26m x 2.79m)
Family Bathroom
7' 3'' x 6' 4'' (2.21m x 1.93m)
Bedroom 4
16' 4'' x 10' 5'' (4.97m x 3.17m)
Bedroom 4 En Suite
7' 9'' x 3' 4'' (2.36m x 1.02m)
Games Room/Cinema
38' 1'' x 20' 4'' (11.60m x 6.19m)
Integral Double Garage
22' 3'' x 17' 6'' (6.78m x 5.33m)
Brochures
Property BrochureFull Details- COUNCIL TAXA payment made to your local authority in order to pay for local services like schools, libraries, and refuse collection. The amount you pay depends on the value of the property.Read more about council Tax in our glossary page.
- Band: G
- PARKINGDetails of how and where vehicles can be parked, and any associated costs.Read more about parking in our glossary page.
- Yes
- GARDENA property has access to an outdoor space, which could be private or shared.
- Yes
- ACCESSIBILITYHow a property has been adapted to meet the needs of vulnerable or disabled individuals.Read more about accessibility in our glossary page.
- Ask agent
Glebe Estate, Studland
Add an important place to see how long it'd take to get there from our property listings.
__mins driving to your place
Get an instant, personalised result:
- Show sellers you’re serious
- Secure viewings faster with agents
- No impact on your credit score
Your mortgage
Notes
Staying secure when looking for property
Ensure you're up to date with our latest advice on how to avoid fraud or scams when looking for property online.
Visit our security centre to find out moreDisclaimer - Property reference 11873691. The information displayed about this property comprises a property advertisement. Rightmove.co.uk makes no warranty as to the accuracy or completeness of the advertisement or any linked or associated information, and Rightmove has no control over the content. This property advertisement does not constitute property particulars. The information is provided and maintained by Albury & Hall, Swanage. Please contact the selling agent or developer directly to obtain any information which may be available under the terms of The Energy Performance of Buildings (Certificates and Inspections) (England and Wales) Regulations 2007 or the Home Report if in relation to a residential property in Scotland.
*This is the average speed from the provider with the fastest broadband package available at this postcode. The average speed displayed is based on the download speeds of at least 50% of customers at peak time (8pm to 10pm). Fibre/cable services at the postcode are subject to availability and may differ between properties within a postcode. Speeds can be affected by a range of technical and environmental factors. The speed at the property may be lower than that listed above. You can check the estimated speed and confirm availability to a property prior to purchasing on the broadband provider's website. Providers may increase charges. The information is provided and maintained by Decision Technologies Limited. **This is indicative only and based on a 2-person household with multiple devices and simultaneous usage. Broadband performance is affected by multiple factors including number of occupants and devices, simultaneous usage, router range etc. For more information speak to your broadband provider.
Map data ©OpenStreetMap contributors.




