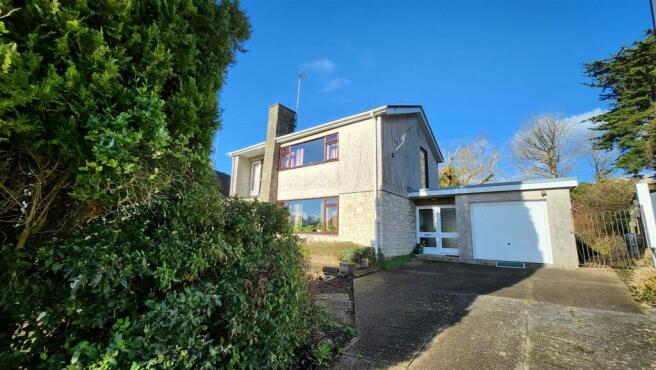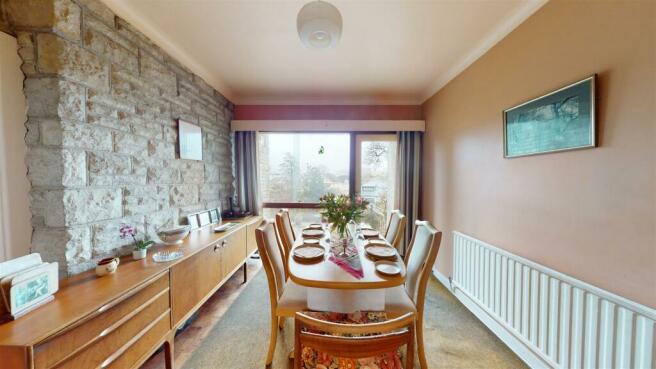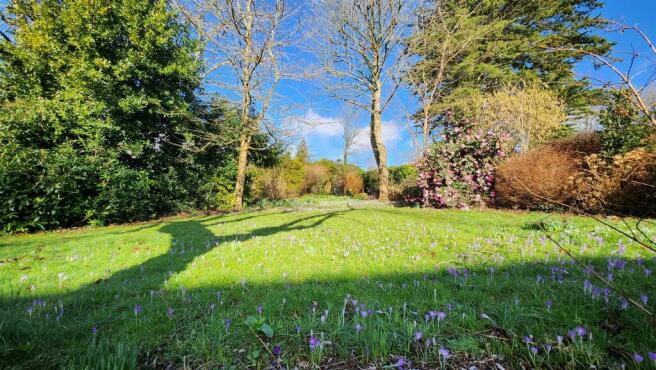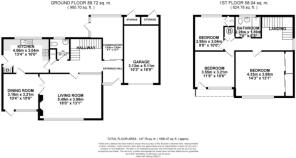
Broadway, Llanblethian, Cowbridge

- PROPERTY TYPE
Detached
- BEDROOMS
3
- BATHROOMS
1
- SIZE
Ask agent
- TENUREDescribes how you own a property. There are different types of tenure - freehold, leasehold, and commonhold.Read more about tenure in our glossary page.
Freehold
Key features
- Detached Family Home
- Three Reception Rooms
- Three Double Bedrooms
- Garage and Driveway Parking
- Large 0.33 Acre Plot
- Potential to Extend
- Pretty Countryside Views
- Desirable Location
- Walking Distance to Extensive Facilities
- EPC Rating D
Description
Llanblethian has long been regarded as one of the prettiest villages in the Vale of Glamorgan adjoining the market town of Cowbridge and within walking distance of its excellent facilities. These include highly regarded schooling for all ages, a wide range of shops both national and local, library, health centre, sporting and recreational facilities including leisure centre, rugby club, tennis club, cricket club, squash club, bowls club etc. Llanblethian is situated very much in the heart of the Vale of Glamorgan with the heritage coast line just a few miles south. The main road network brings major centres within comfortable commuting distance including the Capital City of Cardiff, Newport, Swansea, Bridgend, Llantrisant etc. Main line railway stations are at Cardiff and Bridgend and the Cardiff Airport just a short drive away.
Viewing is highly recommended.
Accommodation -
Ground Floor -
Entrance Hall - Accessed via wooden glazed front door with adjacent wooden glazed fixed pane panel to open entrance hallway. Skimmed walls and ceilings. Fitted carpet. Full turn staircase leading to the first floor landing. Wooden glazed door opens through into living room. Wood block parquet flooring.
Living Room - 5.49m x 3.99m (18' x 13'1") - Principal reception space. Open chimney set into a stone laid feature wall. Further skimmed walls. Coved and skimmed ceiling. Block parquet flooring. UPVC double glazed window to front elevation. Double doors open through into dining room.
Dining Room - 3.15m x 3.20m (10'4" x 10'6") - Secondary reception space. Wooden glazed door opening out onto front terrace. Further double glazed feature window to front elevation situated in an elevated position offering pretty views. Skimmed walls. Coved and skimmed ceilings. Wood parquet flooring. Fitted radiator. Doorway leads through into kitchen.
Kitchen - 4.06m x 3.05m (13'4" x 10') - Range of fitted wall and base units set under and over a mottle effect work surface. Features including stainless steel sink and double drainer, free standing Canon Westminster oven and hob, space for washing machine and tumble dryer. UPVC double glazed window to rear elevation. Papered walls. Skimmed ceiling. Vinyl laid flooring. Ideal Logic gas combination boiler housed to wall.
Cloakroom - Two piece suite comprising low level WC and wash hand basin. UPVC double glazed opaque window to rear elevation. Papered walls. Skimmed ceiling. Vinyl tile flooring.
Conservatory - 2.92m x 3.84m (9'7" x 12'7") - Accessed via UPVC fully glazed sliding door to UPVC built conservatory with UPVC polycarbonate mono-pitched roof structure. Power and light. Ceramic tiled flooring. UPVC half glazed door opens out onto fantastic rear garden.
First Floor -
Landing - Accessed via full turn carpeted staircase to open landing. Skimmed walls. Skimmed ceiling. UPVC fully glazed patio door opens out and provides plenty of natural light. Fitted carpet. Good sized airing cupboard housing pressurised hot water cylinder.
Bedroom One - 4.34m x 3.99m (14'3" x 13'1") - An excellent sized double bedroom. Full wall of fitted wardrobes. UPVC double glazed picture window to front elevation. Papered walls. Skimmed ceiling. Fitted carpet. Fitted radiator.
Bedroom Two - 3.56m x 3.20m (11'8" x 10'6") - Another good sized double bedroom. Wooden glazed door leading out onto a raised balcony. Further double glazed picture window overlooking those fantastic views across the open countryside towards Llandough and the rural Vale. Skimmed walls. Skimmed ceiling. Fitted carpet. Fitted radiator.
Bedroom Three - 2.95m x 3.05m (9'8" x 10') - A good sized double bedroom. Wooden glazed window overlooking rear gardens. Skimmed walls. Skimmed ceiling. Fitted carpet. Fitted radiator. Fitted wardrobe.
Bathroom - 2.29m x 1.91m (7'6" x 6'3") - Three piece suite comprising full length panel bath with chrome mixer tap and shower head attachment, low level WC and wash hand basin. Tiled walls. Wooden glazed window to rear elevation. Vinyl flooring. Fitted radiator.
Outside -
Garage - 3.12m x 5.11m (10'3" x 16'9") - Plenty of conversion potential with further potential situated above the garage also. Accessed via composite electric up and over garage door to a good sized single garage. Power and light.
Gardens And Grounds - Situated in a prominent and elevated position in 0.33 acres of fantastic gardens and grounds. The property is set on the most popular crescent within Broadway. Driveway parking for plenty of cars. A good sized front garden. The rear gardens are extensive, mainly laid to lawn and provide shelter and privacy via mature trees and shrubbery throughout. Due to its size, this garden offers all day around sun. Exiting the conservatory is an excellent patio laid terrace with extensive extension opportunities to rear also.
Services - The property is serviced by mains gas, electric, water and drainage.
Directions - From our offices at 67 High Street Cowbridge, turn left and then first right by the Duke of Wellington and proceed through the town arch and into Town Mill Road and follow the road around to the left crossing the River Thaw and up the hill to the T junction, turn left and at the end of the road turn right and Torridon is a short way down the hill on your right hand side.
Brochures
Broadway, Llanblethian, CowbridgeBrochureCouncil TaxA payment made to your local authority in order to pay for local services like schools, libraries, and refuse collection. The amount you pay depends on the value of the property.Read more about council tax in our glossary page.
Band: H
Broadway, Llanblethian, Cowbridge
NEAREST STATIONS
Distances are straight line measurements from the centre of the postcode- Llantwit Major Station3.5 miles
- Pencoed Station5.1 miles
- Pontyclun Station5.3 miles
About the agent
We offer professional expertise throughout the residential, commercial and rural property industry across South Wales. Our extensive local knowledge has allowed us to develop into one of Wales' leading practices of Chartered Surveyors and Estate Agents, with staff providing over 100 years of combined experience, operating from prominent and stylish offices located in Cowbridge and Cardiff.
Our dedication to the highest standards of service remains a ti
Notes
Staying secure when looking for property
Ensure you're up to date with our latest advice on how to avoid fraud or scams when looking for property online.
Visit our security centre to find out moreDisclaimer - Property reference 32194367. The information displayed about this property comprises a property advertisement. Rightmove.co.uk makes no warranty as to the accuracy or completeness of the advertisement or any linked or associated information, and Rightmove has no control over the content. This property advertisement does not constitute property particulars. The information is provided and maintained by Harris & Birt, Cowbridge. Please contact the selling agent or developer directly to obtain any information which may be available under the terms of The Energy Performance of Buildings (Certificates and Inspections) (England and Wales) Regulations 2007 or the Home Report if in relation to a residential property in Scotland.
*This is the average speed from the provider with the fastest broadband package available at this postcode. The average speed displayed is based on the download speeds of at least 50% of customers at peak time (8pm to 10pm). Fibre/cable services at the postcode are subject to availability and may differ between properties within a postcode. Speeds can be affected by a range of technical and environmental factors. The speed at the property may be lower than that listed above. You can check the estimated speed and confirm availability to a property prior to purchasing on the broadband provider's website. Providers may increase charges. The information is provided and maintained by Decision Technologies Limited.
**This is indicative only and based on a 2-person household with multiple devices and simultaneous usage. Broadband performance is affected by multiple factors including number of occupants and devices, simultaneous usage, router range etc. For more information speak to your broadband provider.
Map data ©OpenStreetMap contributors.





