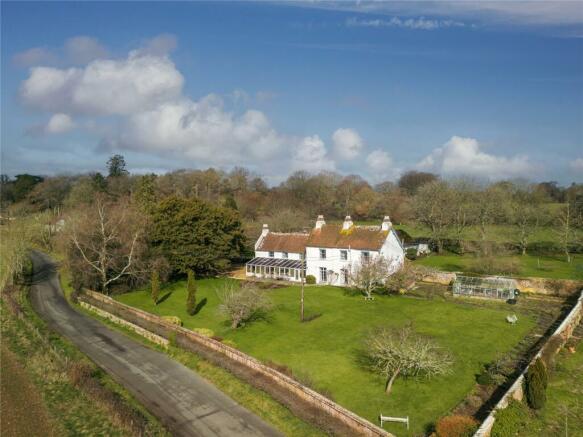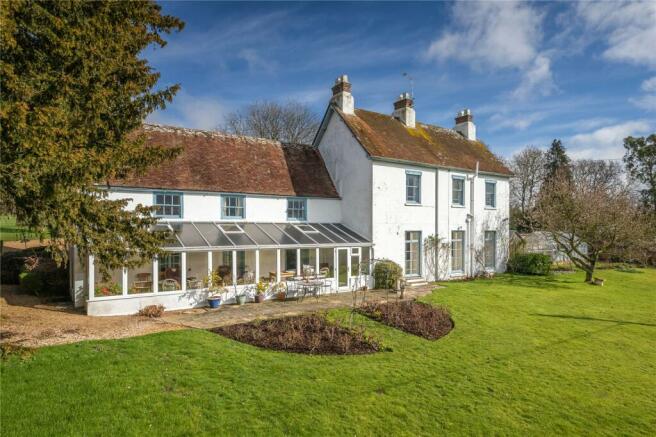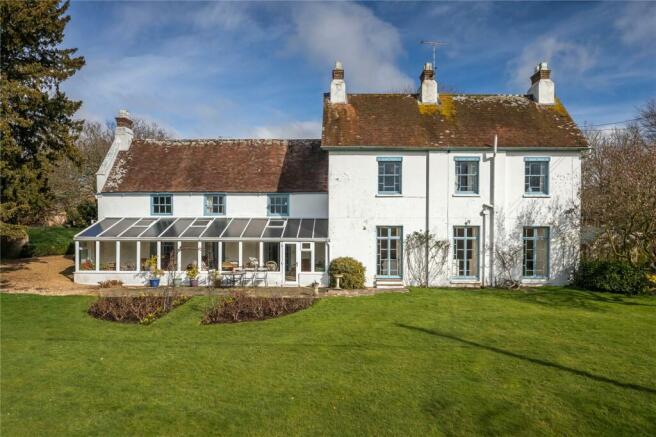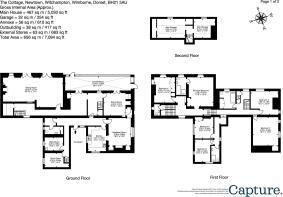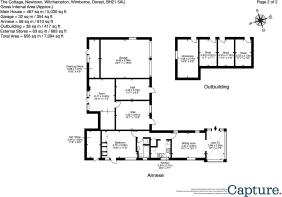
Newtown, Witchampton, Wimborne, Dorset, BH21

- PROPERTY TYPE
Detached
- BEDROOMS
6
- BATHROOMS
3
- SIZE
5,030 sq ft
467 sq m
- TENUREDescribes how you own a property. There are different types of tenure - freehold, leasehold, and commonhold.Read more about tenure in our glossary page.
Freehold
Key features
- Idyllic location along a quiet no through lane on the edge of Witchampton, one of the area’s most sought after villages
- Appealing Grade II listed house extended in the 18th and 19th centuries to create this charming property
- Excellent family accommodation with generous room sizes and a wealth of period features
- ‘L’ shaped outbuilding providing double garage together with two stables, a tack room or workshop at the rear
- Self Contained Annexe perfect for family or staff use
Description
Description
A most appealing Grade II listed house, originally a 17th century chalk block farm cottage, which was extended in the 18th and 19th centuries to create the charming property we see today. The owners advise that the house may also have monastic origins, with one of the bedrooms thought to have been used as a prayer room with an unusual vaulted ceiling. The handsome elevations are of whitened render and brick under a tiled and slate roof, enhanced by sash windows to many of the rooms and elegant French doors on the garden front . The house offers excellent family accommodation with generous room sizes, and a wealth of period features including the fine main staircase, window shutters, and fireplaces. It has the added benefit of a self-contained one bedroom annexe, ideal for multi-generational living, or to provide a valuable income. It is fair to say that the house would now benefit from some updating, yet offers an amazing opportunity for a buyer to tailor the house to their own needs and style.
The property has the benefit of oil fired central heating. Internal inspection is strongly recommended in order to fully appreciate the many features of this unique home.
The conservatory entrance enjoys stunning views over the garden to farmland beyond, a door to the terrace, flagstone floor and French doors with shutters opening into the dining room, hall and snug. The dining room has an open fireplace with painted wood surround, built in dressers and exposed ceiling beams. The hall has one of the staircases and doors to the inner hall and snug. The snug provides a cosy sitting area and extends around into the main hallway, with an understairs store room, and the elegant principal staircase to the first floor. The impressive drawing room has a stone fire surround, oak flooring, ceiling cornice and delightful views through three pairs of French doors with shutters over the garden. The kitchen is fitted with a range of units, double oven, hob, extractor and warming drawer, and has a vaulted ceiling. This opens into the breakfast room with a brick fireplace (blocked off) with heavy beam over, arched cupboards to either side and exposed ceiling beam.
Leading from the rear hallway are a guest cloakroom, boiler room with oil fired boiler, utility room with butler's sink, flagstone floor and a walk-in larder and store room with a flagstone floor.
The principal staircase has a winding mahogany handrail and painted balustrade, and leads up to the first floor landing. The spacious main bedroom has delightful views, built in wardrobes and a bright en suite shower room. There are five further bedrooms, all with garden views, with one featuring a unique vaulted ceiling. These are served by a family bathroom with cast bath, wash basin, WC and linen cupboard. There are also a shower room and a cloakroom on this level, which could provide further en suite facilities subject to any necessary consents being obtained. The secondary staircase leads down to the hall, and a doorway and stairs lead up to attic storage.
The house is approached through wrought iron gates, with the sweeping shingle driveway leading past the house to an extensive parking and turning area at the rear. An ‘L’ shaped outbuilding provides a Double Garage together with two stables, a tack room or workshop at the rear, further store and boiler rooms at the rear, and a Self Contained Annexe perfect for family or staff use. This includes a sitting room with conservatory/ greenhouse off,, fitted kitchen, bedroom and bathroom, and has an independent central heating.
The beautiful mature gardens that surround the house are an outstanding feature, having been carefully planted and developed by the late owners over the last forty or so years. They are mainly walled and extend to about 1.35 acres in total. The gardens are mostly laid to lawn with a wide variety of trees including an ancient Yew tree, together with flowering shrubs including many roses, wisteria and magnolia, and herbaceous borders providing colour throughout the year. A terrace at the front enjoys glorious views, and provides the perfect spot for summer entertaining.
A rose arbour and pathway lead through to a greenhouse, garden shed and a kitchen garden area. An archway in the garden wall leads to the rear part of the garden, with many established trees including copper beech and chestnut.
At the rear is a former stable block, of timber construction under a tiled roof, which provides useful additional storage. There is a disused swimming pool which is now a fishpond with a paved terrace surrounding.
Location
The Cottage occupies an idyllic location along a quiet no through lane on the edge of Witchampton, one of the area’s most sought after villages.
The village lies within the beautiful countryside of the Cranborne Chase, an Area of Outstanding Natural Beauty (AONB).
Within the village are the Church, Church Hall, First School, and the Crichel social club and shop.
The Minster town of Wimborne is approximately 5 miles away offering excellent amenities including a branch of Waitrose, cafes, restaurants and bars, and the Tivoli theatre/ cinema.
State and independent schools in the wider area, include Canford, Dumpton, Bryanston, Clayesmore, and Queen Elizabeth’s.
The popular holiday town of Bournemouth is approx. 15 miles, and Poole harbour for sailing, watersports and beaches is approx. 13 miles away.
For walking, riding and cycling, the New Forest National Park can be joined east of Ringwood and the UNESCO World Heritage Jurassic Coast starts at Studland, beyond Wareham.
The A31 which leads on to the M27 and M3 to London can be joined at Ashley Heath and trains to London Waterloo run from Poole and Southampton Parkway station.
Square Footage: 5,030 sq ft
Acreage: 1.35 Acres
Directions
From Wimborne proceed north on the B3078 Cranborne Road. After about 4 miles, take the left hand turn signposted Witchampton. Follow Witchampton Lane along this road, down the hill, over a small bridge and through the village passing the school on the left, and the social club on the right. Carry on along this lane, passing the gate to Crichel House on the left. The driveway to The Cottage can be found about 200m further along on the left hand side.
Additional Info
Council Tax Band G
Services
Mains electricity and water. Private drainage. New septic tank was installed in 2019. The electrical services were fully updated and certified in January 2023. Oil fired central heating via two boilers. Please note that the working condition of any of the services or kitchen appliances have not been checked by the agents but at the time of taking particulars we were informed they were all in working order.
Brochures
Web DetailsParticulars- COUNCIL TAXA payment made to your local authority in order to pay for local services like schools, libraries, and refuse collection. The amount you pay depends on the value of the property.Read more about council Tax in our glossary page.
- Band: G
- PARKINGDetails of how and where vehicles can be parked, and any associated costs.Read more about parking in our glossary page.
- Yes
- GARDENA property has access to an outdoor space, which could be private or shared.
- Yes
- ACCESSIBILITYHow a property has been adapted to meet the needs of vulnerable or disabled individuals.Read more about accessibility in our glossary page.
- Ask agent
Energy performance certificate - ask agent
Newtown, Witchampton, Wimborne, Dorset, BH21
NEAREST STATIONS
Distances are straight line measurements from the centre of the postcode- Hamworthy Station9.6 miles
About the agent
Why Savills
Founded in the UK in 1855, Savills is one of the world's leading property agents. Our experience and expertise span the globe, with over 700 offices across the Americas, Europe, Asia Pacific, Africa, and the Middle East. Our scale gives us wide-ranging specialist and local knowledge, and we take pride in providing best-in-class advice as we help individuals, businesses and institutions make better property decisions.
Outstanding property
We have been advising on
Notes
Staying secure when looking for property
Ensure you're up to date with our latest advice on how to avoid fraud or scams when looking for property online.
Visit our security centre to find out moreDisclaimer - Property reference WBS220101. The information displayed about this property comprises a property advertisement. Rightmove.co.uk makes no warranty as to the accuracy or completeness of the advertisement or any linked or associated information, and Rightmove has no control over the content. This property advertisement does not constitute property particulars. The information is provided and maintained by Savills, Wimborne. Please contact the selling agent or developer directly to obtain any information which may be available under the terms of The Energy Performance of Buildings (Certificates and Inspections) (England and Wales) Regulations 2007 or the Home Report if in relation to a residential property in Scotland.
*This is the average speed from the provider with the fastest broadband package available at this postcode. The average speed displayed is based on the download speeds of at least 50% of customers at peak time (8pm to 10pm). Fibre/cable services at the postcode are subject to availability and may differ between properties within a postcode. Speeds can be affected by a range of technical and environmental factors. The speed at the property may be lower than that listed above. You can check the estimated speed and confirm availability to a property prior to purchasing on the broadband provider's website. Providers may increase charges. The information is provided and maintained by Decision Technologies Limited. **This is indicative only and based on a 2-person household with multiple devices and simultaneous usage. Broadband performance is affected by multiple factors including number of occupants and devices, simultaneous usage, router range etc. For more information speak to your broadband provider.
Map data ©OpenStreetMap contributors.
