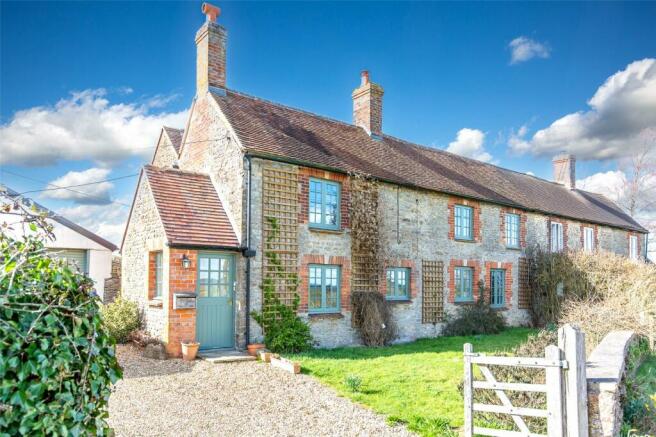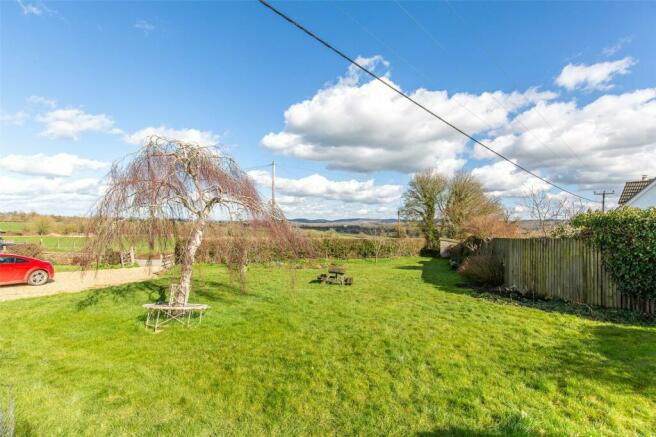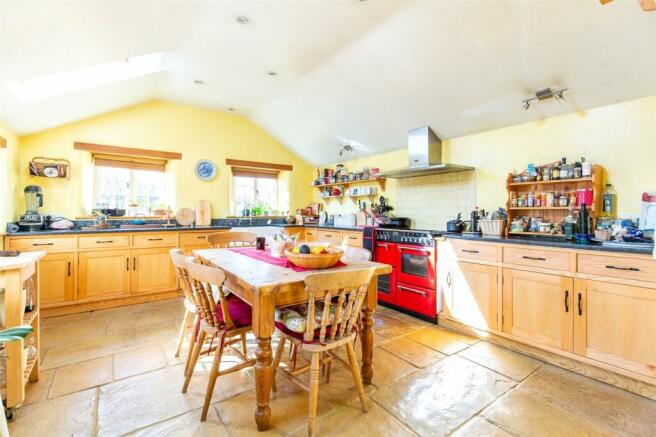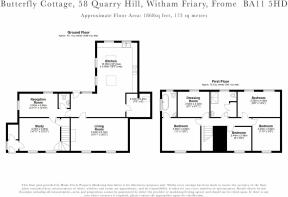
Witham Friary, Frome, BA11

- PROPERTY TYPE
Semi-Detached
- BEDROOMS
5
- BATHROOMS
2
- SIZE
Ask agent
- TENUREDescribes how you own a property. There are different types of tenure - freehold, leasehold, and commonhold.Read more about tenure in our glossary page.
Freehold
Key features
- ENTRANCE PORCH, ENTRANCE HALL/STUDY, SNUG,
- INNER LOBBY, CLOAKROOM, LARGE KITCHEN/DINING/FAMILY ROOM, UTILITY, SITTING ROOM WITH A WOODBURNING STOVE, LANDING,
- PRINCIPLE BEDROOM WITH ENSUITE SHOWER ROOM,
- FOUR FURTHER BEDROOMS, FAMILY BATHROOM,
- DRIVEWAY, GARAGE AND GARDENS.
Description
Situation: The property lies on the outskirts of the village of Witham Friary and enjoys a semi-rural location with fabulous open countryside close at hand. The market town of Frome lies approximately six miles and has a comprehensive range of independent shops, boutiques, cafes and bistros together with national chains including Marks and Spencer. Schooling is available in the nearby villages of Upton Noble, Nunney and Frome and the Georgian City of Bath lies approximately seventeen miles.
Description: Butterfly Cottage is believed to date from the early 1800s and has been extended to create a generously proportioned and versatile five-bedroom family home. The good-sized kitchen/dining/family room has a vaulted ceiling and comprehensive range of hand-built wooden units polished granite worksurfaces and a large range cooker. There is underfloor heating to the flagstone floor and adjacent utility room. The original sitting room has an open fireplace with woodburning stove and there is an adjacent snug together with a generous sized entrance hall which also serves as a study. To the first floor the principle bedroom has an ensuite shower room and there are four further bedrooms together with a family bathroom. The property has PV cells which were installed in 2013 providing subsidised electricity and money back from the National Grid. The outstanding feature of the property is its semi-rural location and elevated position with gardens and grounds of approximately a fifth of an acre backing onto open fields with a large single garage/workshop, ample parking and a south and west aspect for all day sun.
Accommodation: All dimensions being approximate.
Entrance Porch: With a part-glazed front door and double glazed window to the side, quarry tiled floor and cupboard housing a Camray oil-fired boiler supplying domestic hot water and central heating to radiators, part-glazed door to:
Entrance Hall/Study: 12'9" x 11'0" With a quarry tiled floor, fireplace with woodburning stove, display recess, exposed ceiling beams, multi-pane double glazed windows to the front from which far-reaching views may be enjoyed, door and staircase rising to the first floor, understairs storage cupboards and door to:
Snug: 12'8" x 7'10" Enjoying dual aspect with double glazed multi-pane windows to the side and rear elevation, exposed wooden floor, double radiator and step up to:
Lobby Area: With door to:
Cloakroom: With a low level WC, washbasin and single radiator.
Kitchen/Dining/Family Room: 25' x 18'3" narrowing to 13'7" With a flagstone floor and underfloor heating, part-glazed door and window to the main terrace, main kitchen/dining area with vaulted ceiling and dual aspect with windows to the side and rear elevation and with a comprehensive range of natural wood hand-built units with polished granite work surfaces comprising a double bowl sink with drawers and cupboards beneath, integrated dishwasher and refrigerator, Stoves range cooker with a seven-ring hob and double electric fan-assisted ovens and separate grill, two double glazed roof lights providing additional light to this room and door to:
Utility: 8'0" x 7'8" maximum With a shelved pantry area, flagstone floor, double glazed roof light and space and plumbing for a washing machine and space for a refrigerator.
Sitting Room: 20'3" x 11'4" This beautiful original room also has access from the entrance hall/study via an internal lobby and has two multi-pane double glazed windows to the front from which beautiful far-reaching views may be enjoyed towards Longleat and beyond. There are two deep-finned radiators, exposed ceiling timbers and an inglenook fireplace with woodburning stove.
First Floor:
Landing: With a double radiator, display recess and door to:
Principle Bedroom: 12'5" x 11'0" average. With a double glazed multi-pane window to the front from which far-reaching views may be enjoyed, built-in wardrobe, double radiator and door to:
Ensuite Bathroom: With a large roll-top bath with claw and ball feet, WC, vanity with inset wash basin, deep-finned radiator and multi-pane windows to the side and rear elevation.
Bedroom Two: 14'9" x 8'5" With a double radiator and two multi-pane double glazed windows to the rear.
Bedroom Three: 11'5" x 9'2" With a double radiator and double glazed multi-pane window to the front.
Bedroom Four: 8'1" x 8'0" With a double radiator and double glazed multi-pane window to the front.
Bedroom Five/Dressing Room: 8'4" x 8'0" With a double glazed multi-pane window to the rear, extensive built-in wardrobes to one wall and further wardrobe and chest of drawers. Shelved recess and double radiator.
Family Shower Room: With a tiled shower enclosure with a wall-mounted thermostatic shower, pedestal wash basin, low level WC, deep-finned radiator and a large linen cupboard with slatted shelves and a factory lagged hot water cylinder.
Outside: The property is approached via a gravelled driveway providing ample parking and in turn access to the:
Large Single Garage: Which measures internally 17'7" x 16'8" With an electric roller door, roof storage area , power and light connected and with two windows to the rear.
The gardens are a particular feature of the property amounting to approximately a fifth of an acre and comprising a large lawned area mainly to the south of the cottage with a Birch tree, shrubs and bushes and with a further sheltered lawned area with established hedging bordering the open fields and to the western side leading to a large paved terrace. Superb rural views may be enjoyed from the garden across the valley towards Cley Hill and Longleat.
Viewing by appointment through the selling agents McAllisters:
- COUNCIL TAXA payment made to your local authority in order to pay for local services like schools, libraries, and refuse collection. The amount you pay depends on the value of the property.Read more about council Tax in our glossary page.
- Band: F
- PARKINGDetails of how and where vehicles can be parked, and any associated costs.Read more about parking in our glossary page.
- Yes
- GARDENA property has access to an outdoor space, which could be private or shared.
- Yes
- ACCESSIBILITYHow a property has been adapted to meet the needs of vulnerable or disabled individuals.Read more about accessibility in our glossary page.
- Ask agent
Witham Friary, Frome, BA11
NEAREST STATIONS
Distances are straight line measurements from the centre of the postcode- Frome Station4.4 miles
- Bruton Station5.5 miles
About the agent
We understand that moving home can be exciting but at the same time a little over whelming. Our team ensure that the whole process is seamless and we are with you every step of the way.
How do we do this?
We will give you a fair and honest valuation if selling and then we ALWAYS accompany the viewings so that we guarantee not only a safe environment but ascertain the viewers true feelings about the property.
Once you are under offer we ensure that the finances are in place
Industry affiliations



Notes
Staying secure when looking for property
Ensure you're up to date with our latest advice on how to avoid fraud or scams when looking for property online.
Visit our security centre to find out moreDisclaimer - Property reference FRM210115. The information displayed about this property comprises a property advertisement. Rightmove.co.uk makes no warranty as to the accuracy or completeness of the advertisement or any linked or associated information, and Rightmove has no control over the content. This property advertisement does not constitute property particulars. The information is provided and maintained by McAllisters, Frome. Please contact the selling agent or developer directly to obtain any information which may be available under the terms of The Energy Performance of Buildings (Certificates and Inspections) (England and Wales) Regulations 2007 or the Home Report if in relation to a residential property in Scotland.
*This is the average speed from the provider with the fastest broadband package available at this postcode. The average speed displayed is based on the download speeds of at least 50% of customers at peak time (8pm to 10pm). Fibre/cable services at the postcode are subject to availability and may differ between properties within a postcode. Speeds can be affected by a range of technical and environmental factors. The speed at the property may be lower than that listed above. You can check the estimated speed and confirm availability to a property prior to purchasing on the broadband provider's website. Providers may increase charges. The information is provided and maintained by Decision Technologies Limited. **This is indicative only and based on a 2-person household with multiple devices and simultaneous usage. Broadband performance is affected by multiple factors including number of occupants and devices, simultaneous usage, router range etc. For more information speak to your broadband provider.
Map data ©OpenStreetMap contributors.





