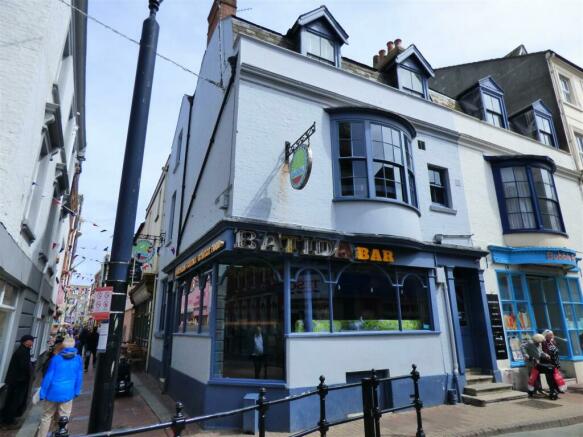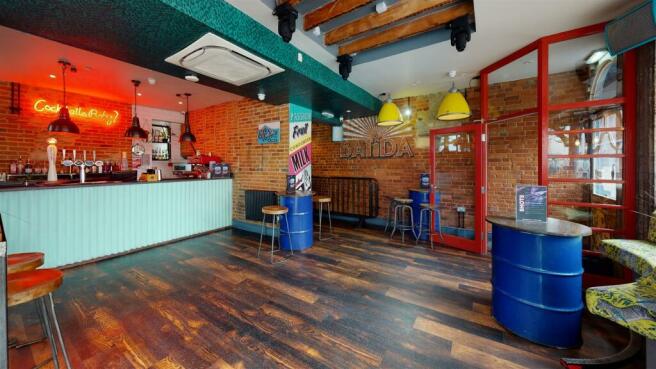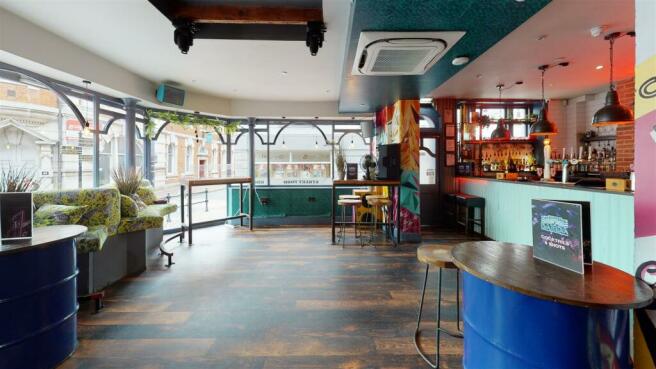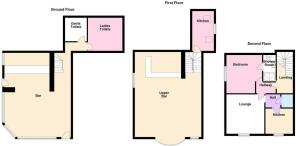St. Thomas Street, Weymouth
- SIZE AVAILABLE
1,227 sq ft
114 sq m
- SECTOR
Commercial property for sale
Key features
- Bar For Sale
- A3/A4/A5 Uses
- Freehold
- Bar on 2 Floors
- Excellent Location
- Price is Ex VAT
- Rateable Value £18,000
- EPC Rating - C
- Total Floor Area 1227sqft
- Grade II LIsted
Description
Main Bar - 8.55m max x 6.41m max (28'0" max x 21'0" max) - Accessed from St Thomas Street
Mens Toilets - 1 cubicle and 2 urinals, 1 wash hand basin
Ladies Toilets - 3 x cubical and 3x wash hand basins
Stairs To Basement - Stairs accessed for the side of the bar and give access to the Cellar, Stock Room and office.
Celler - 4.64m x 4.53m (15'2" x 14'10") - Hatch is accessed from St Alban Street.
Basement Storage - 4.31m x 3.44m (14'1" x 11'3") -
Basement Office - 6.48m x 1.05m (21'3" x 3'5") - Office space with safe and CCTV
Stairs To Upper Bar - Stairs rise to the Upper Bar on the first Floor level
Commercial Kitchen - 3.85m x 2.10m (12'7" x 6'10") - This kitchen is not currently used but fully kitted out with appliances.
Upper Bar - 8.33m x 6.20m (27'3" x 20'4" ) -
Stairs To Flat - Stairs lead up from the Upper bar and give access to the 1 bedroom flat on the second floor.
Living Room - 4.94m max x 3.67m (16'2" max x 12'0") - Living room with storage cupboard, the kitchen is also accessed off the living room.
Bedroom - 3.70 max x 3.25m max (12'1" max x 10'7" max) - Off the bedroom is a shower room with shower cubicle, low level wc and wash hand basin.
Kitchen - 2.61m x 2.25m (8'6" x 7'4") - Kitchen benefits from wall and base units with worktops over. Space for appliances and chrome sink.
Rateable Value - £18,000 -
Epc - C -
Legal Disclaimer - These particulars, whilst believed to be accurate are set out as a general outline only for guidance and do not constitute any part of an offer or contract. Intending purchasers should not rely on them as statements of
representation of fact, but must satisfy themselves by inspection or otherwise as to their accuracy. All measurements are approximate. Any details including (but not limited to): lease details, service charges, ground rents & covenant information are provided by the vendor and you should consult with your legal advisor/ satisfy yourself before proceeding. No person in this firms employment has the authority to make or give any representation or warranty in respect of the property.
Brochures
St. Thomas Street, Weymouth
NEAREST STATIONS
Distances are straight line measurements from the centre of the postcode- Weymouth Station0.5 miles
- Upwey Station2.8 miles
Notes
Disclaimer - Property reference 32203037. The information displayed about this property comprises a property advertisement. Rightmove.co.uk makes no warranty as to the accuracy or completeness of the advertisement or any linked or associated information, and Rightmove has no control over the content. This property advertisement does not constitute property particulars. The information is provided and maintained by Hull Gregson Hull, Weymouth. Please contact the selling agent or developer directly to obtain any information which may be available under the terms of The Energy Performance of Buildings (Certificates and Inspections) (England and Wales) Regulations 2007 or the Home Report if in relation to a residential property in Scotland.
Map data ©OpenStreetMap contributors.





