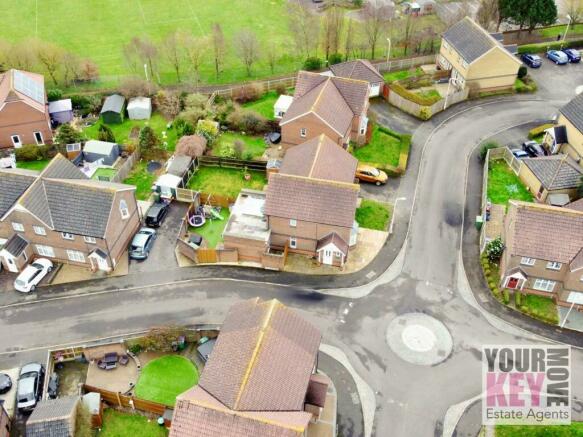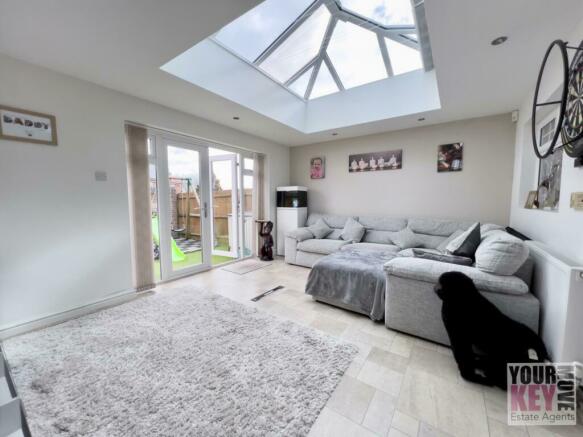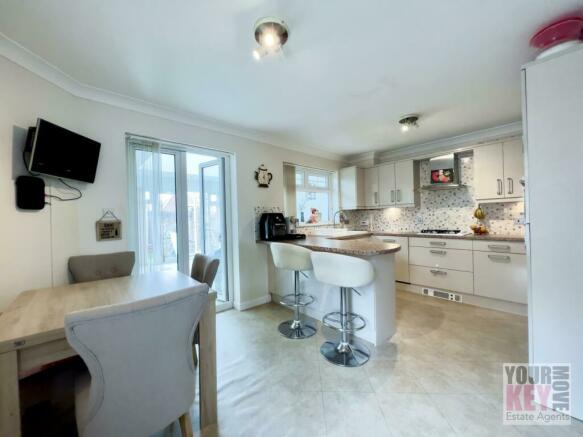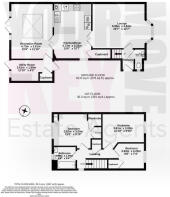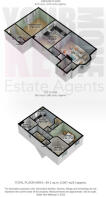Waddington Drive, Hawkinge, Folkestone, Kent CT18 7NU

- PROPERTY TYPE
Semi-Detached
- BEDROOMS
3
- BATHROOMS
2
- SIZE
Ask agent
- TENUREDescribes how you own a property. There are different types of tenure - freehold, leasehold, and commonhold.Read more about tenure in our glossary page.
Freehold
Key features
- Chain Free
- Beautiful Large Extension Downstairs
- Private Driveway For Two Cars
- High Specification Modern Kitchen
- Beautiful Tiled Modern Bathrooms
- Private Courtyard Style Rear Garden
- All Three Bedrooms Spacious To Fit Double Beds
- Sought After Location
- Excellent Catchment for Local Schools
- Close to Local Amenities
Description
Folkestone estate agents Your key Move are pleased to bring to market this beautifully presented family house featuring a private driveway for two vehicles and a large modern extension on the ground floor. What's more this property is being sold chain free so the new owner can move straight in.
This house is located on a coverted corner plot in a quiet and sought after residential area of Hawkinge. At the front of the property you enter into the hallway which has a modern and well decorated downstairs cloakroom off to your immediate right. Ahead through the hall you have a well proportioned lounge with large bay windows, feature fire place and plenty of room for comfortable furniture, perfect for all the family to comfortably relax in. There are double french style glass doors which lead through into the superb open plan kitchen diner. There is a great breakfast bar dividing the dining room from this beautiful kitchen. With fantastic splash backs, high gloss units, fully integrated appliances from fridge freezer, washer/dryer to double ovens, this kitchen has it all. There is a handy under stairs storage cupboard also off the dining area.
From the dining room you walk out through double glazed doors to the hidden gem of this property, a magnificent large modern extension. The main room of this extension has the most wonderful pitched skylight jetting out from the modern white ceiling with sunken in downlights. The room is flooded with light from this roof as well as through the large double glazed doors at the far end which lead out into the rear garden. This area is currently being used as a second lounge and has been superbly decorated and finished. It really is such a great extra space making this house so much bigger than similar properties of this style. But the extension keeps on giving, as there is another door off to the left which takes you into a separate long utility room. This area has been cleverly designed to house lots of extra appliances, from fridge/freezer to extra tumble dryer and washing machine as well as extra storage, from the worktop and units to the storage cupboard. If desired this room could also be used as an office area set away from the house. There are two further doors also leading out from either end of the utility room, on the left it goes into a small courtyard style area with brick walls and fencing/gate which then leads to the front of the house. This area is perfect for any bins or cycles to be stored securely. The other door leads into the lovely rear garden which has been cleverly landscaped to provide a lovely low maintenance, secure, private and usable outside space for all the family to enjoy, benefiting from sunshine all day long.
Upstairs from the hallway you will find a landing area with storage cupboard and doors leading to the family bathroom and three double bedrooms. The family bathroom is modern with great units and tiling to complete the look. With built in bath and shower, you can certainly have best of both worlds here. The main bedroom has bespoke built in wardrobes and units which span all around the bed area, providing an abundance of storage. There are a further two double bedrooms with storage cupboard providing an excellent layout which will definitely work for everyone. Additional to note is the loft hatch leading into the very high pitch loft. Should an extension be required for a fourth bedroom for example, there is certainly the option for future expansion here (subject to any required planning consent).
From a location perspective, Hawkinge is perfectly situated to benefit from fantastic access to the excellent schooling nearby, from the excellent Primary Schools in Hawkinge to the nearby Grammar Schools in Folkestone. With local shops, superstores and all the amenities you could need, Hawkinge is but a stone's throw away from the lovely Sandgate Beaches and surrounding towns and cities of Dover, Folkestone and Canterbury. For those needing European travel either for business or pleasure, there is easy access via the Eurostar fast link or M20 to London and beyond. This makes the house perfectly positioned for all your family adventures.
So to sum this property up, this house has been well decorated throughout, is very well proportioned and configured whilst being perfectly situated with the added bonus of that lovely high end extension. This house is unlikely to be around for long so be sure to act quickly and book your viewing today.
All viewings are strictly by appointment only through sole Folkestone Estate Agents Your Key Move.
- COUNCIL TAXA payment made to your local authority in order to pay for local services like schools, libraries, and refuse collection. The amount you pay depends on the value of the property.Read more about council Tax in our glossary page.
- Band: D
- PARKINGDetails of how and where vehicles can be parked, and any associated costs.Read more about parking in our glossary page.
- Driveway
- GARDENA property has access to an outdoor space, which could be private or shared.
- Yes
- ACCESSIBILITYHow a property has been adapted to meet the needs of vulnerable or disabled individuals.Read more about accessibility in our glossary page.
- Ask agent
Energy performance certificate - ask agent
Waddington Drive, Hawkinge, Folkestone, Kent CT18 7NU
NEAREST STATIONS
Distances are straight line measurements from the centre of the postcode- Channel Tunnel Terminal Station1.8 miles
- Folkestone West Station2.0 miles
- Folkestone Central Station2.2 miles
About the agent
YourKeyMove Limited, Folkestone
1-2 Rhodium Point, Hawkinge Business Park, Spindle Close, Hawkinge, Folkestone CT18 7TQ

Your Key Move Estate Agency is rated five stars on Google and Trustpilot for a reason.
We earned our impeccable reputation by always providing only the very best customer service, from valuation right through to completion.
Notes
Staying secure when looking for property
Ensure you're up to date with our latest advice on how to avoid fraud or scams when looking for property online.
Visit our security centre to find out moreDisclaimer - Property reference 10780. The information displayed about this property comprises a property advertisement. Rightmove.co.uk makes no warranty as to the accuracy or completeness of the advertisement or any linked or associated information, and Rightmove has no control over the content. This property advertisement does not constitute property particulars. The information is provided and maintained by YourKeyMove Limited, Folkestone. Please contact the selling agent or developer directly to obtain any information which may be available under the terms of The Energy Performance of Buildings (Certificates and Inspections) (England and Wales) Regulations 2007 or the Home Report if in relation to a residential property in Scotland.
*This is the average speed from the provider with the fastest broadband package available at this postcode. The average speed displayed is based on the download speeds of at least 50% of customers at peak time (8pm to 10pm). Fibre/cable services at the postcode are subject to availability and may differ between properties within a postcode. Speeds can be affected by a range of technical and environmental factors. The speed at the property may be lower than that listed above. You can check the estimated speed and confirm availability to a property prior to purchasing on the broadband provider's website. Providers may increase charges. The information is provided and maintained by Decision Technologies Limited. **This is indicative only and based on a 2-person household with multiple devices and simultaneous usage. Broadband performance is affected by multiple factors including number of occupants and devices, simultaneous usage, router range etc. For more information speak to your broadband provider.
Map data ©OpenStreetMap contributors.
