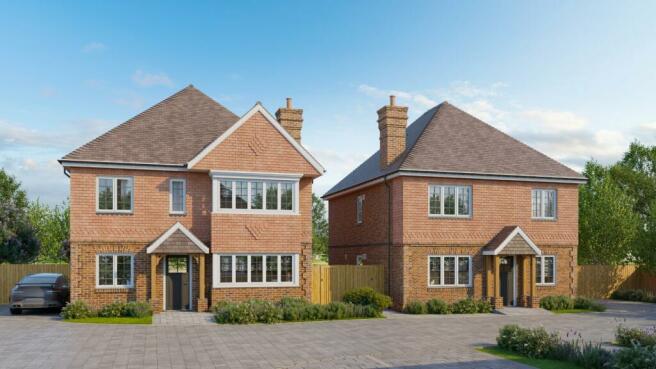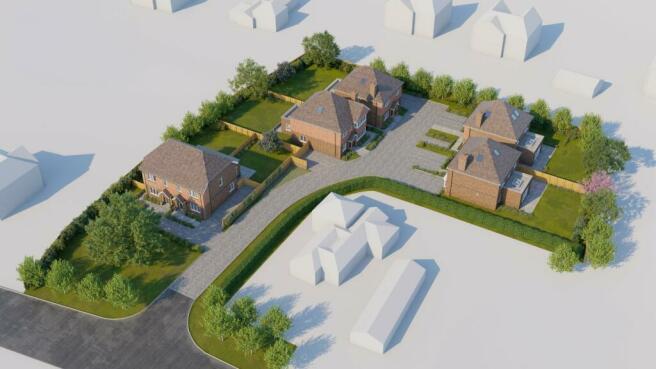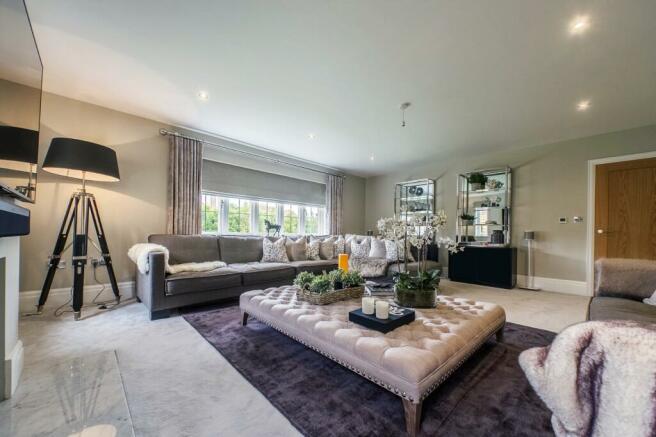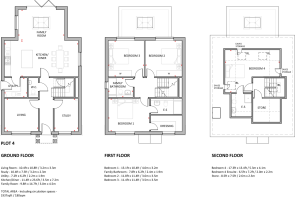Merrow Street, Guildford, Surrey

- PROPERTY TYPE
Detached
- BEDROOMS
4
- BATHROOMS
3
- SIZE
1,937 sq ft
180 sq m
- TENUREDescribes how you own a property. There are different types of tenure - freehold, leasehold, and commonhold.Read more about tenure in our glossary page.
Ask agent
Key features
- Exclusive development of just 6 houses
- Kitchen/Diner/Family room
- Living room
- Study
- Utility room
- Cloakroom
- Ultrafast fibre broadband - up to 1G
- Wiring for Cat 5 & 6 to all principal rooms
- 4 double bedrooms
- 3 bathrooms including
Description
Renowned for their exacting standards and extremely high quality of build, award winning developer, Aspen Homes are proud to present Willow Place: a bespoke development of just six luxuriously crafted three, four and five bedroom homes.
The bespoke nature of the development perfectly portrays Aspen Homes mandate:
Inspirational design and aspirational living.
Interior finishes
Karndean flooring to hallways and kitchens & family rooms
Lano Cashmere Luxe carpet to all rooms except porcelain tiled areas.
Moulded skirting boards and architraves
Individually designed feature staircases in satin white
White Windsor Deanta panelled door. Glazed double doors to the kitchen.
Polished stainless steel ironmongery
Bespoke wardrobes to master bedroom or dressing room dependent on plot
Wardrobes to remaining rooms to be formed by two internal doors with shelving and hanging rail, where shown
Satin woodwork with emulsion painted walls and smooth white ceilings throughout.
Kitchens
Bespoke tower, wall and base units Neff/AEG or equivalent fitted appliances including:
Two single ovens
Microwave
Induction hob
Integrated dishwasher
Integrated tower fridge
Integrated tower freezer
Wine Cooler
Boiling tap.
Washer
Dryer
Task lighting over work surfaces.
For homes with a utility room these will be of the same specification as the kitchen
Stone work surfaces
Bathrooms & ensuites
Porcelain floor and part tiled walls.
Sanitary ware from the Villeroy & Boch with Hansgrohe brassware to all bathrooms, en-suites and WC’s.
Villeroy & Boch Vanity units with ample storage to all bathrooms, en-suites and WC’s.
Heated chrome ladder towel rails to bathrooms, en-suites and W.C’s.
Shaver point to bathrooms and en-suites.
Thermostatic showers to en-suite and bath/shower mixers to bathrooms.
Large Walk in shower enclosures to all en-suites and bathrooms, where possible
Mirrors to all en-suites, WC and Bathrooms
Heating, Electrical & Lighting
Samsung air source heat pump and cylinder or similar quality
Thermostatically controlled heating system via underfloor heating to the ground floor, radiators to the first and second floor.
PV solar panels.
Chrome power points.
TV and telephone points to all principle rooms and bedrooms.
Fully wired music system to the Kitchen, Family area, Drawing Room, and all Bedrooms for a SONOS System.
Chrome light and power points throughout.
Recessed down-lights throughout with LED lights.
Wiring for TV points to all principle rooms.
Preinstalled sky dish and digital television aerials.
Wiring for Cat 5 & 6 to all rooms
Additional information
Freehold
10 Year New Home Guarantee upon completion
Mains fed smoke & heat detectors with battery back-up.
Secure by design UPVC leaded light windows
Secure by design aluminium bi-fold doors
Secure by design front doors.
A pre-wired alarm system.
Communal areas managed
NB: The specification may be subject to change depending on the availability and supply chain at the time the development is completed.
IMPORTANT NOTICE Strutt & Parker gives notice that: 1. These particulars do not constitute an offer or contract or part thereof. 2. All descriptions, photographs and plans are for guidance only and should not be relied upon as statements or representations of fact. All measurements and specifications are approximate, are not necessarily to scale and may be subject to change. Any prospective purchaser must satisfy themselves of the correctness of the information within the particulars by inspection or otherwise. 3. Some images may be Computer Generated Images, are indicative only and may differ from the final build product. 4. Images may be of the show home rather than the individual unit. 5. Lifestyle images are indicative only. 6. Strutt & Parker does not have any authority to give any representations or warranties whatsoever in relation to this property (including but not limited to planning/building regulations), nor can it enter into any contract on behalf of the vendor. 7. Strutt & Parker does not accept responsibility for any expenses incurred by prospective purchasers in inspecting properties which have been sold, let or withdrawn. 8. We are able to refer you to SPF Private Clients Limited (“SPF”) for mortgage broking services, and to Alexander James Interiors (“AJI”), an interior design service. Should you decide to use the services of SPF, we will receive a referral fee from them of 25% of the aggregate of the fee paid to them by you for the arrangement of a mortgage and any fee received by them from the product provider. Should you decide to use the services of AJI, we will receive a referral fee of 10% of the net income received by AJI for the services they provide to you. 9. If there is anything of particular importance to you, please contact this office and Strutt & Parker will try to have the information checked for you. Photographs taken by Aspen Homes. Particulars prepared March 2023. Strutt & Parker is a trading style of BNP Paribas Real Estate Advisory & Property Management UK Limited, a private limited company registered in England & Wales with company number 04176965 whose registered office is at 5 Aldermanbury Square, London EC2V 7BP.
Driveway finished in block paviours.
A mix of close board fencing and laurel hedging to internal boundaries.
Fully landscaped gardens & communal areas
Lighting to be fitted to front, side and rear of the property.
Patio area in grey Indian Sandstone.
External water and electric points.
TOWNS & CITIES: Guildford: 2 miles • Leatherhead: 10 miles • Reading: 31 miles • Central London: 32 miles
TRANSPORT LINKS: M25 (J10): 8 miles • London Gatwick: 24 miles • Heathrow: 21 miles
TRAINS FROM GUILDFORD STATION (3 miles): London Waterloo: 35
This niche development is situated in the Surrey village of Merrow, the perfect location for those who want the very best of both town and country living.
A short walk from an array of shops in Merrow, and some two miles from Guildford, Willow Place provides fantastic access to all local amenities including the historic Guildford High Street, the Tunsgate Shopping Centre and numerous superb restaurants, coffee shops and bars. Whilst for arts and culture there is a superb array of venues such as The Electric Theatre, Yvonne Arnaud Theatre and GLive, as well as numerous museums and highly regarded art galleries.
The area is well noted for its excellent schools in both the private and state sectors. The opportunities are plentiful for exploring this special area where you’ll discover some amazing views, open countryside and some of the prettiest market towns and villages in the south of England.
Only eight miles to the M25, the location opens up countless opportunities; with London Waterloo only 35 minutes by train from Guildford it is easy to understand why the village is so popular with commuters and families alike.
Brochures
Web DetailsParticulars- COUNCIL TAXA payment made to your local authority in order to pay for local services like schools, libraries, and refuse collection. The amount you pay depends on the value of the property.Read more about council Tax in our glossary page.
- Band: TBC
- PARKINGDetails of how and where vehicles can be parked, and any associated costs.Read more about parking in our glossary page.
- Yes
- GARDENA property has access to an outdoor space, which could be private or shared.
- Yes
- ACCESSIBILITYHow a property has been adapted to meet the needs of vulnerable or disabled individuals.Read more about accessibility in our glossary page.
- Ask agent
Energy performance certificate - ask agent
Merrow Street, Guildford, Surrey
NEAREST STATIONS
Distances are straight line measurements from the centre of the postcode- Clandon Station1.6 miles
- London Road Station1.6 miles
- Guildford Station2.3 miles
About the agent
Strutt & Parker, Covering South Surrey, Hampshire & West Sussex New Homes
215-217 High Street, Guildford, GU1 3BJ

The Strutt & Parker New Homes team has continued to expand substantially in recent years and focuses on selling a variety of residential properties in regional markets across the UK. Our new homes experts combine on-the-ground knowledge with the strength of our, already existing, national network. We work closely with colleagues from a number of teams, offering clients access to additional services and a wide range of residential property expertise. Our team recognise land is pivotal to our c
Notes
Staying secure when looking for property
Ensure you're up to date with our latest advice on how to avoid fraud or scams when looking for property online.
Visit our security centre to find out moreDisclaimer - Property reference SWH230022. The information displayed about this property comprises a property advertisement. Rightmove.co.uk makes no warranty as to the accuracy or completeness of the advertisement or any linked or associated information, and Rightmove has no control over the content. This property advertisement does not constitute property particulars. The information is provided and maintained by Strutt & Parker, Covering South Surrey, Hampshire & West Sussex New Homes. Please contact the selling agent or developer directly to obtain any information which may be available under the terms of The Energy Performance of Buildings (Certificates and Inspections) (England and Wales) Regulations 2007 or the Home Report if in relation to a residential property in Scotland.
*This is the average speed from the provider with the fastest broadband package available at this postcode. The average speed displayed is based on the download speeds of at least 50% of customers at peak time (8pm to 10pm). Fibre/cable services at the postcode are subject to availability and may differ between properties within a postcode. Speeds can be affected by a range of technical and environmental factors. The speed at the property may be lower than that listed above. You can check the estimated speed and confirm availability to a property prior to purchasing on the broadband provider's website. Providers may increase charges. The information is provided and maintained by Decision Technologies Limited. **This is indicative only and based on a 2-person household with multiple devices and simultaneous usage. Broadband performance is affected by multiple factors including number of occupants and devices, simultaneous usage, router range etc. For more information speak to your broadband provider.
Map data ©OpenStreetMap contributors.




