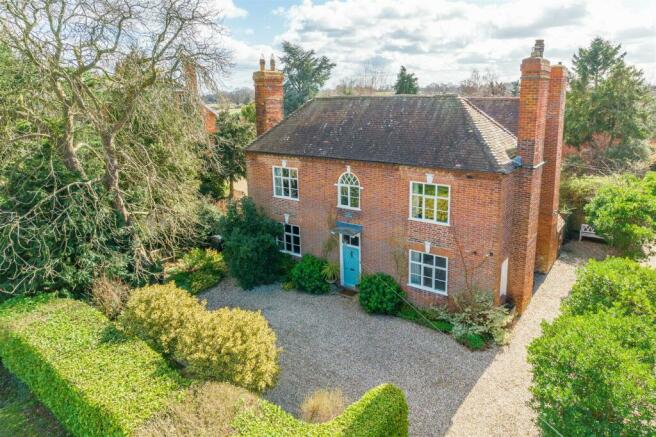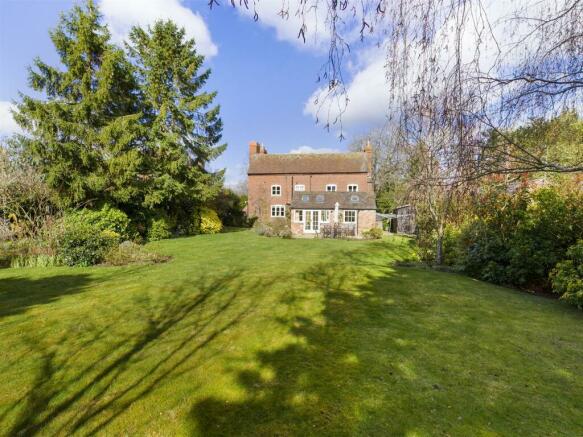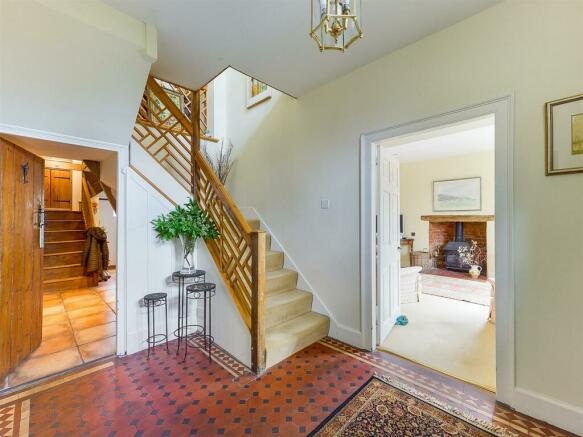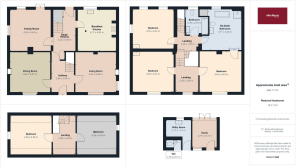
Guarlford Road, Malvern

- PROPERTY TYPE
Detached
- BEDROOMS
5
- BATHROOMS
2
- SIZE
Ask agent
- TENUREDescribes how you own a property. There are different types of tenure - freehold, leasehold, and commonhold.Read more about tenure in our glossary page.
Freehold
Key features
- A STUNNING FIVE BEDROOM GRADE II LISTED DETACHED HOME
- SAT IN A SOUTH FACING LANDSCAPED PLOT OF AROUND A THIRD OF AN ACRE
- ENTRANCE HALL, DUAL ASPECT SITTING ROOM, FORMAL DINING ROOM
- FAMILY ROOM, BREAKFAST KITCHEN WITH AGA
- MAIN BEDROOM WITH ENSUITE
- A FURTHER FOUR DOUBLE BEDROOMS, FAMILY BATHROOM
- AN OUTBUILDING TO THE REAR OFFERS A STUDIO/HOME OFFICE, UTILITY AND GARDENERS WC
- LANDSCAPED SOUTH FACING GARDENS TO THE REAR WITH SPACE FOR OUTSIDE ENTERTAINING
- GRAVELLED DRIVEWAY TO THE FORE PROVIDING OFF ROAD PARKING FOR SEVERAL VEHICLES
- NO ONWARD CHAIN
Description
Canopy Porch - Carriage light, front door with picture window over, door to:
Entrance Hall - Ceiling light point, radiator, ornate tiled floor, stairs to first floor, door to:
Sitting Room - 4.41m x 4.27m (14'5" x 14'0") - Dual aspect, with front facing double glazed window with box seat below and side aspect double glazed sash window, recessed ceiling down lighters, opened fireplace with floor mounted wood burner on tiled hearth, radiator.
Dining Room - 4.40m x 4.33m (14'5" x 14'2") - Front aspect double glazed window with box seat, two ceiling light points, exposed ceiling beam, ornate wooden fire surround and inset living flame gas fire with slate back and hearth, radiator.
Rear Hall - 4.45m x 2.42m (14'7" x 7'11") - Rear aspect doors with double glazed glass panel door to rear garden courtyard, recessed ceiling down lighters, under stairs store cupboard, stairs to storage, door to cellar, doors to:
Family Room - 4.53m x 4.34m (14'10" x 14'2") - Dual aspect with side aspect and rear facing double glazed windows and double glazed French doors to rear garden, recessed ceiling down lighters, radiator.
Breakfast Kitchen - 4.48m x 4.23m (14'8" x 13'10") - Rear aspect double glazed window, recessed ceiling down lighters, exposed wall and ceiling beam, bespoke fitted kitchen comprising: range of floor and wall mounted cream units under a granite work surface with tiled surround, inset Belfast style sink, gas fired cream 'Aga' fitted in chimney recess, integral electric hob, integral dishwasher, integral fridge and freezer, space for dining table, tiled floor.
Cellar - 4.19m x 4.02m (13'8" x 13'2") - Side aspect window, wall light point.
First Floor Landing - Front aspect arched window, ceiling light point, recessed ceiling down lighters, smoke alarm, access to roof space, door to stairs to second floor. Doors to:
Bedroom One - 4.59m x 4.48m (15'0" x 14'8") - Front aspect double glazed window, ceiling light point, coving, radiator, door to:
Dressing Room And Ensuite - 4.30m max x 4.30m max (14'1" max x 14'1" max) - Rear aspect double glazed window, recessed ceiling down lighters, exposed ceiling beams, extractor, feature ornate cast iron fireplace, four piece white suite comprising: claw foot bath with telephone style mixer shower over, corner shower cubicle, pedestal wash hand basin, WC, built in airing cupboard with hot water cylinder to chimney recess, radiator, door back to hall.
Bedroom Two - 4.53m x 4.49m (14'10" x 14'8") - Front aspect double glazed window, ceiling light point, coving, feature cast iron fireplace, wash hand basin with storage below and light over, radiator.
Bedroom Three - 4.55m x 4.39m (14'11" x 14'4") - Dual aspect with side facing and twin rear facing double glazed windows, two ceiling light points, exposed ceiling beam, radiators.
Main Bathroom - 2.75m x 2.58m max (9'0" x 8'5" max) - Rear aspect double glazed window, recessed ceiling down lighters, extractor, white suite comprising: panel bath with shower over, pedestal wash basin, WC, radiator.
Second Floor Landing - Double glazed roof light, five ceiling light points, exposed ceiling and wall beams. Doors to:
Bedroom Four - 4.57m x 4.38m (14'11" x 14'4") - Twin double glazed roof lights, side aspect double glazed window, exposed ceiling and wall beams, beam mounted spoitlights, radiator.
Bedroom Five - 4.31m x 4.29m (14'1" x 14'0") - Double glazed roof light, side aspect double glazed window, two ceiling light points, exposed ceiling and wall beams, radiator.
Outbuilding - Situated detached from the rear of the property and separated by a courtyard seating area is a detached brick built outbuilding offering;
Gables Studio/ Home Office - 3.10m x 2.77m (10'2" x 9'1") - Accessed from rear courtyard, a light airy room ideal for office or studio, vaulted ceiling, twin rear aspect double glazed roof lights, front aspect window, twin rear aspect windows overlooking the garden, rear aspect French doors to rear garden path and seating area.
Utility - 2.77m x 1.90m + door recess (9'1" x 6'2" + door re - Accessed via a door from the courtyard, rear aspect window, double glazed roof light, vaulted ceiling, ceiling light point, stainless steel single drainer sink unit with storage below, space and plumbing for washing machine and further appliances, wall mounted corner storage, space for fridge freezer, wall mounted electric heater
Gardeners Wc - Access from rear courtyard, ceiling light point, wash hand basin, WC, wall mounted electric heater.
Gardens - The property is set back from the road and accessed via a drive across Malvern Hills Conservators land. A gateway opens to a stone chip driveway which passes in front of and to the side of the property providing parking for a number of cars. To the west side of the property a secure gate leads to the back garden, and to the east side is a second gated access leading to a utility part of the garden with space for composting. The rear of the property is a landscaped paved area sitting between the house and the outbuilding with plenty of space for outside dining and entertaining. The rest of the garden is mostly laid to lawn with mature shaped flower and shrub beds and mature specimen trees.
Directions - From the Allan Morris office in Great Malvern proceed down Church Street to Barnards Green, at the traffic island go straight on, taking the third exit in the direction of Upton. Go past the duck pond and the Bluebell Inn on the right and The Elms will be found on the right hand side as indicated by the
Allan Morris 'For Sale' board. To arrange a viewing or with any queries please contact us on or email us at
Additional Information - TENURE: We understand the property to be freehold but this point should be confirmed by your solicitor.
FIXTURES AND FITTINGS: Only those items referred to in these particulars are included in the sale price. Other items, such as carpets and curtains, may be available by separate arrangement
SERVICES: Mains gas, mains electricity, water and drainage are connected. Please note that we have not tested any services or appliances and their inclusion in these particulars should not be taken as a warranty.
OUTGOINGS: Local Council: Malvern Hills District Council ); at the time of marketing the Council Tax Band is: F
ENERGY PERFORMANCE RATINGS: EXEMPT
SCHOOLS INFORMATION: Local Education Authority: Worcestershire LA:
Asking Price - £795,000 -
Brochures
Guarlford Road, MalvernEnergy performance certificate - ask agent
Council TaxA payment made to your local authority in order to pay for local services like schools, libraries, and refuse collection. The amount you pay depends on the value of the property.Read more about council tax in our glossary page.
Ask agent
Guarlford Road, Malvern
NEAREST STATIONS
Distances are straight line measurements from the centre of the postcode- Great Malvern Station0.8 miles
- Malvern Link Station1.5 miles
- Colwall Station3.0 miles
About the agent
Allan Morris is a well established and respected agency We have grown over three decades to be part of the largest group of estate agents in the county, with eleven strategically placed offices throughout Worcestershire and Mayfair Office London. The company has a wealth of local knowledge, with the directors alone having over 200 years experience across the property market.
Network of OfficesThe company has expanded into key locations and now be
Industry affiliations


Notes
Staying secure when looking for property
Ensure you're up to date with our latest advice on how to avoid fraud or scams when looking for property online.
Visit our security centre to find out moreDisclaimer - Property reference 32210376. The information displayed about this property comprises a property advertisement. Rightmove.co.uk makes no warranty as to the accuracy or completeness of the advertisement or any linked or associated information, and Rightmove has no control over the content. This property advertisement does not constitute property particulars. The information is provided and maintained by Allan Morris, Malvern. Please contact the selling agent or developer directly to obtain any information which may be available under the terms of The Energy Performance of Buildings (Certificates and Inspections) (England and Wales) Regulations 2007 or the Home Report if in relation to a residential property in Scotland.
*This is the average speed from the provider with the fastest broadband package available at this postcode. The average speed displayed is based on the download speeds of at least 50% of customers at peak time (8pm to 10pm). Fibre/cable services at the postcode are subject to availability and may differ between properties within a postcode. Speeds can be affected by a range of technical and environmental factors. The speed at the property may be lower than that listed above. You can check the estimated speed and confirm availability to a property prior to purchasing on the broadband provider's website. Providers may increase charges. The information is provided and maintained by Decision Technologies Limited. **This is indicative only and based on a 2-person household with multiple devices and simultaneous usage. Broadband performance is affected by multiple factors including number of occupants and devices, simultaneous usage, router range etc. For more information speak to your broadband provider.
Map data ©OpenStreetMap contributors.





