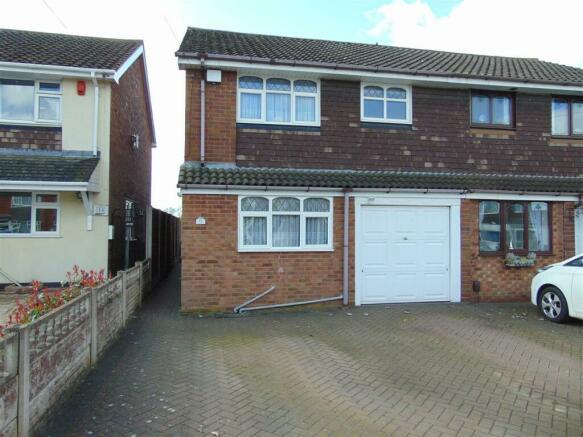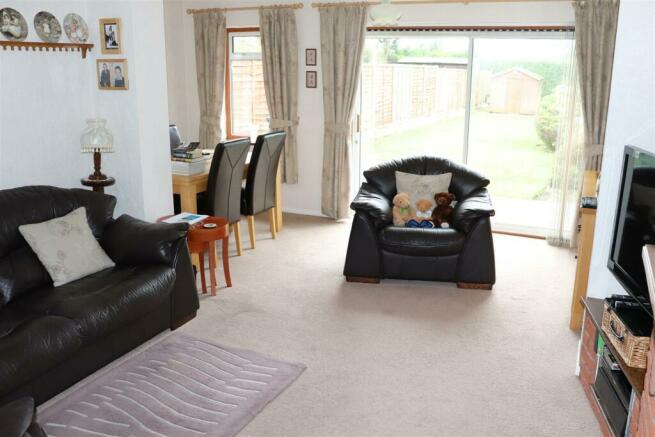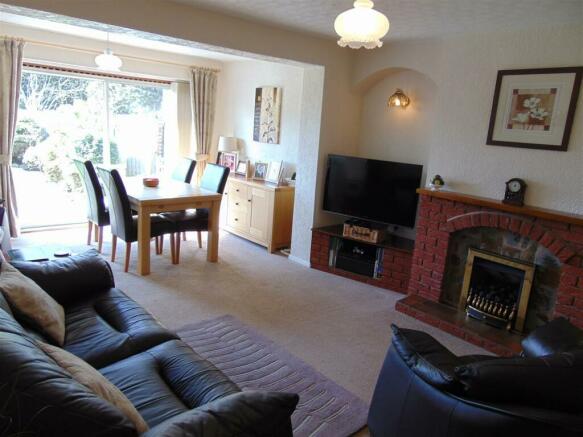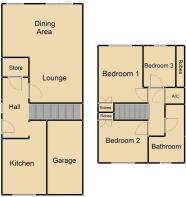Church Street, Clayhanger

- PROPERTY TYPE
Semi-Detached
- BEDROOMS
3
- BATHROOMS
1
- SIZE
Ask agent
- TENUREDescribes how you own a property. There are different types of tenure - freehold, leasehold, and commonhold.Read more about tenure in our glossary page.
Freehold
Description
* Reception Hall * Extended Lounge/Dining Room * Fitted Kitchen * Three Bedrooms * Modern Bathroom * Integral Garage and Off Road Parking * Gas Central Heating System * PVCu Double Glazing * Open Aspect To Rear *
An internal inspection is highly recommended to begin to fully appreciate this extremely well maintained and presented extended Semi Detached family residence occupying an excellent position with open aspect to rear in this popular residential location and being close to local amenities.
Clayhanger has local shopping facilities at Clayhanger Lane whilst Brownhills High Street is approximately 1 mile distance with its more comprehensive amenities including a Tesco together with regular and frequent public transport services to Walsall, Cannock and Lichfield.
The A5 trunk and M6 Toll Roads are within 3 miles giving further access to the M6, M5, M42 and M54 thus bringing all centres of the West Midlands conurbation within easy commuting distance.
A splendid range of schools for children of all ages is readily available including St Francis of Assisi Catholic Technology College at Aldridge and the highly regarded Queen Mary’s Grammar school for boys and High school for girls at Walsall.
The accommodation that enjoys the benefit of a gas central heating system and PVCu double glazing briefly comprises of the following:
Reception Hall - having PVCu double glazed entrance door, central heating radiator, gas wall heater, two ceiling light points and large walk in storage cupboard off.
Lounge/Dining Room - 6.10m x 4.80m (20'0 x 15'9) - having PVCu double glazed patio door and window to the rear elevation, feature rustic brick fireplace with gas coal effect fire fitted, two ceiling light points and two central heating radiators.
Fitted Kitchen - 3.53m x 2.84m (11'7 x 9'4) - having PVCu double glazed window to front elevation, range of fitted wall, base units and drawers, working surfaces with inset stainless steel single drainer sink having mixer tap over, and tiled surround, space for cooker with extractor canopy over, space and plumbing for automatic washing machine and dishwasher, space for additional appliances, ceiling light point and wall mounted "Glow Worm" gas central heating boiler.
First Floor Landing - having ceiling light point, ceiling coving, loft access and airing cupboard off.
Bedroom One - 3.66m x 3.35m (12'0 x 11'0) - having PVCu double glazed window to rear elevation, ceiling light point, ceiling coving, central heating radiator and built in wardrobe.
Bedroom Two - 3.20m x 2.69m (10'6 x 8'10) - having PVCu double glazed window to front elevation, built in wardrobe, ceiling light point, ceiling coving and central heating radiator.
Bedroom Three - 2.62m x 2.06m (8'7 x 6'9) - having PVCu double glazed window to rear elevation, range of fitted wardrobes, ceiling light point, central heating radiator and ceiling coving.
Modern Bathroom - having PVCu double glazed frosted window to front elevation, panelled bath with mixer tap and hand held shower attachment, vanity wash hand basin and WC unit with storage cupboard below, tiled splash backs, separate tiled shower cubicle, ceiling light point, additional inset ceiling spotlight/extractor and central heating radiator.
Outside - Integral Garage - 4.80m x 2.29m (15'9 x 7'6) - having up and over door, fluorescent strip light, gas and electric meters.
Fore Garden - having double width block paved driveway, floral display and gated side access leads to:
Good Sized Rear Garden - having paved patio area, lawn with side borders, timber fencing, additional paved area to rear with useful shed and open aspect.
General Information - We understand the property is Freehold with vacant possession upon completion.
SERVICES All main services are connected together with telephone point subject to the usual regulations. A plentiful supply of power points are installed throughout the property.
FIXTURES AND FITTINGS All items specified in these sales particulars pass with the property. The Property Misdescriptions Act 1991 The Agent has not tested any apparatus, equipment, fixtures and fittings or services and so cannot verify that they are in working order or fit for the purpose. Buyers are advised to obtain verification from their Solicitor or Surveyor.
References to the Tenure of a Property are based on information supplied by the Seller. The Agent has not had sight of the title documents. Buyers are advised to obtain verification from their Solicitor.
Misrepresentation Act 1967 These particulars, whilst believed to be correct, are provided for guidance only and do not constitute any part of an offer or contract.
Intending purchasers or tenants should not rely on them as statements or representations of fact, but should satisfy themselves by inspection or otherwise as to their accuracy.
All photographs are intended to show a representation of the property and any items featured should be assumed not to be included unless stated within these sales particulars.
Brochures
Church Street, ClayhangerBrochureCouncil TaxA payment made to your local authority in order to pay for local services like schools, libraries, and refuse collection. The amount you pay depends on the value of the property.Read more about council tax in our glossary page.
Band: C
Church Street, Clayhanger
NEAREST STATIONS
Distances are straight line measurements from the centre of the postcode- Bloxwich Station3.3 miles
- Bloxwich North Station3.4 miles
- Landywood Station3.5 miles
About the agent
Having been originally established as Geoff Foster & Daughter in 1994, by Geoff and his Daughter Caroline, the business is now owned and run by Chris Foster, who although sharing the same surname and contrary to popular belief is no relation!
Chris worked alongside Geoff and Caroline for many years and bought the business in 2015, retaining the same ethos and staff to ensure a seamless process and allowing the business to continue to grow and flourish moving forward.
Chris explain
Industry affiliations


Notes
Staying secure when looking for property
Ensure you're up to date with our latest advice on how to avoid fraud or scams when looking for property online.
Visit our security centre to find out moreDisclaimer - Property reference 32213291. The information displayed about this property comprises a property advertisement. Rightmove.co.uk makes no warranty as to the accuracy or completeness of the advertisement or any linked or associated information, and Rightmove has no control over the content. This property advertisement does not constitute property particulars. The information is provided and maintained by Chris Foster & Daughter, Aldridge. Please contact the selling agent or developer directly to obtain any information which may be available under the terms of The Energy Performance of Buildings (Certificates and Inspections) (England and Wales) Regulations 2007 or the Home Report if in relation to a residential property in Scotland.
*This is the average speed from the provider with the fastest broadband package available at this postcode. The average speed displayed is based on the download speeds of at least 50% of customers at peak time (8pm to 10pm). Fibre/cable services at the postcode are subject to availability and may differ between properties within a postcode. Speeds can be affected by a range of technical and environmental factors. The speed at the property may be lower than that listed above. You can check the estimated speed and confirm availability to a property prior to purchasing on the broadband provider's website. Providers may increase charges. The information is provided and maintained by Decision Technologies Limited. **This is indicative only and based on a 2-person household with multiple devices and simultaneous usage. Broadband performance is affected by multiple factors including number of occupants and devices, simultaneous usage, router range etc. For more information speak to your broadband provider.
Map data ©OpenStreetMap contributors.




