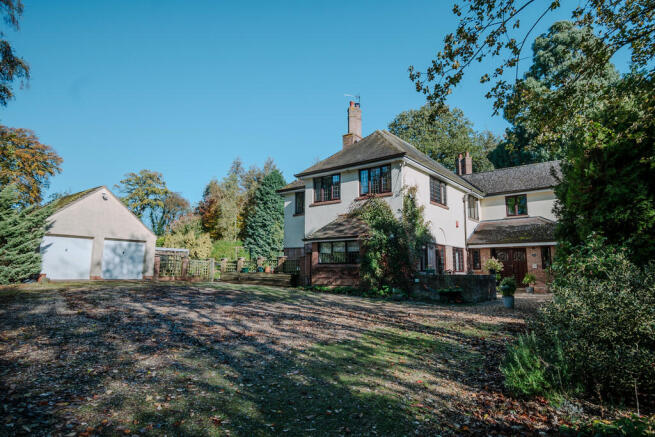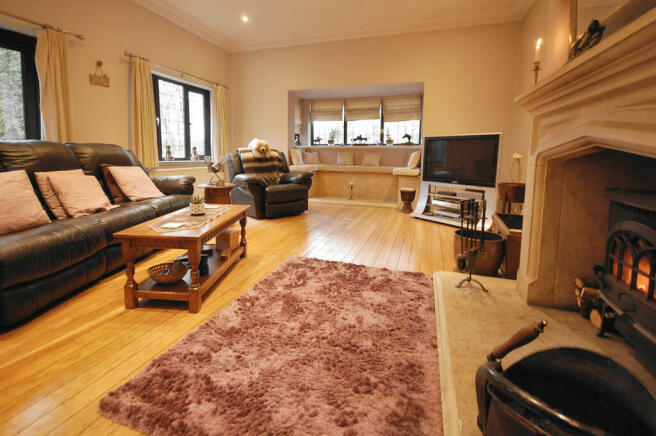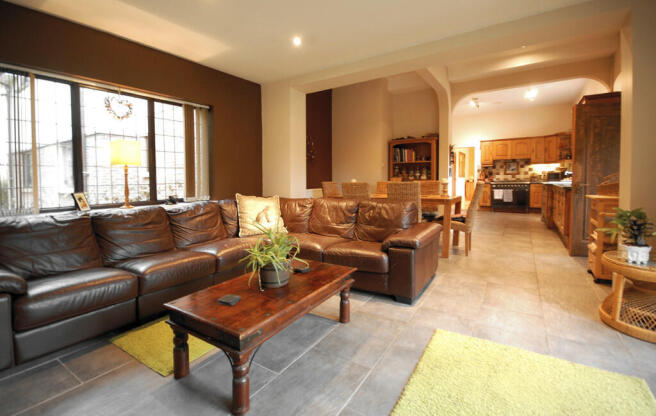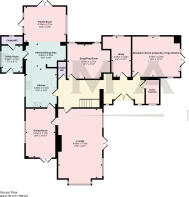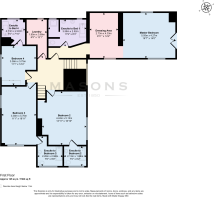
St. Mary's Lane, Louth LN11 0DT

- PROPERTY TYPE
Detached
- BEDROOMS
5
- BATHROOMS
5
- SIZE
3,843 sq ft
357 sq m
- TENUREDescribes how you own a property. There are different types of tenure - freehold, leasehold, and commonhold.Read more about tenure in our glossary page.
Freehold
Key features
- Individual detached house in grounds exceeding 1 acre (STS)
- Quiet, secluded setting in prime location
- Building plot for sale separately or with the house
- 5 bedrooms - each with ensuite bathroom or shower room
- 4 versatile reception rooms
- Impressive living/dining-kitchen
- Parking forecourt and det. double garage
- Gas CH system and DG windows
- Lawns and mature trees, pond at the rear
- Further potential residential development (STP)
Description
Directions From St. James' church in the centre of Louth proceed north along Bridge Street and after crossing the River Lud take the first left turn along St. Mary's Lane. Continue almost to the end of the road and look for the small lane on the right-hand side giving access to a number of properties on the hillside. Turn along this lane and go up the hill until the lane veers sharp right and at this point there are driveways leading off the bend to left, centre and right. The right drive leads to number 52 and then gives access to another property beyond. (See full details on "Outside" regarding the access).
The Property Believed to date back to 1929, the house has part-rendered and colour-washed, and part attractive brick-faced principal external walls beneath pitched and hipped timber roof structures covered in Rosemary style roof tiles. The windows are mahogany style, uPVC-framed, double-glazed units and heating is by a gas-fired central heating system with a pressurised hot water system.
The original house has been significantly extended in recent years creating additional reception areas and an impressive master bedroom suite with Juliet Balcony. The detached garage has rendered walls beneath a pitched concrete tiled roof.
The exceptionally spacious, mature grounds do afford potential for further residential development, subject to planning permission, and this property is being offered for sale with no overage clause or restrictive covenant imposed by the current owner in this regard. Applicants should note that outline planning permission was obtained on the far south-east corner of the grounds for a single dwelling and the plot is being marketed by this agent separately but could be acquired in conjunction with the main house (NB the plot is shown with blue outline on the aerial image).
Accommodation (Approximate room dimensions are shown on the floor plans which are indicative of the room layout and not to specific scale. For the purposes of our description, the front of the house is deemed to be the west-facing elevation which is visible on driving into the forecourt)
Ground Floor From the driveway there are steps up to the main entrance where impressive hardwood, part-glazed double doors with attractive swirl pattern panes and leaded glazing open into the:
Entrance Hall With a window on each side of the doorway, ceramic-tiled, oak-effect floor, ceiling downlighters, radiator and smoke alarm. Stepped brick pillar, storage alcove, doors off to the sitting room and study together with a walk-in cloaks cupboard with downlighters to the ceiling, radiator, front window and coat rail along one wall; ceramic-tiled floor extending through from the hallway. From the entrance hall there is a walk-through opening with painted panelling through to the inner hall.
Reception Room (presently a Yoga Studio) A spacious room with light oak laminated flooring, ceiling speakers for an audio system, downlighters and window to the front and rear elevations, together with double-glazed French doors and double-glazed side panels on the side elevation with steps down to the main garden area on the south side. Double radiator.
Study L-shaped with ceramic-tiled, oak-effect floor extending through from the entrance hall. Radiator, wall shelf unit with multiple power points, side window, long wall shelves and ceiling downlighters.
Inner Hall An impressive, spacious area with a ceramic-tiled floor extending through from the entrance hall, feature staircase with pillared balustrade leading up to the first floor via two quarter landings with a high-level, three-panel window over. Radiator, coved ceiling with downlighters, central heating thermostat, smoke alarm and understairs store cupboard.
Cloakroom/WC 1 With an old fashioned high-level WC having a ceramic white cistern on ornamental brackets, chrome downpipe and chain pull; moulded bracket wash hand basin, ceramic tiled floor, radiator and light-operated extractor fan.
Snug/Playroom Coal-effect gas fire set into an ornamental light-coloured timber pillared surround with decorative burr panels and a shaped mantel. Large wall alcove with two shelves, double radiator and two rear windows.
Lounge A superb size with oak flooring and a handsome stone pillared fireplace and hearth with inset cast iron, multi-fuel stove. Two double radiators, two side windows and central double-glazed French doors. Feature front square bay window with raised floor and a built-in seat around a stone plinth complementing the fireplace. Two downlighters over and windows overlooking the main entrance to the property. Coved ceiling with downlighters.
Dining Room An excellent size for entertaining with ash-style floor covering, long side window overlooking the garden to the north side, ceiling speakers for an audio system and downlighters. Double-glazed French doors on the front elevation.
Open Plan Kitchen, Dining Area and Family Room comprising:
Kitchen Area With a range of built-in units in French oak style by Arthur Bonnet and comprising base cupboards, drawers with drop handles, roll edge, granite-effect work surfaces with ceramic-tiled splashbacks and a white enamel, one and a half bowl sink unit. Matching range of wall cupboards, lights beneath, space with plumbing for dishwasher, space for an American style fridge/freezer, built-in basket drawers and glazed display cabinet, together with corner shelf units. Britannia range cooker with five gas rings, twin ovens and grill. Flagstone style ceramic tiled floor, double radiator, ceiling speakers for audio system and two banks of spotlights. Window to the side elevation providing garden views. Shaped walk-through archway to the:
Dining and Living Area With ceramic-tiled floor continuing through a wide square archway beyond to the family room. Three radiators, downlighters to split-level ceiling, inner shaped archway and connecting door to the utility room. The living area has a window to one side and double-glazed French doors with side panels to the side and rear elevations opening onto the different garden areas.
Utility Room Range of base cupboard units with a birch style facing, roll edge, granite-effect work surfaces, one and a half bowl, stainless steel sink unit and complementary wall cupboard units. Space to one side with plumbing for washing machine, further space for appliances, radiator and part-glazed (double-glazed) door with decorative floral pattern pane to outside. Ceiling-mounted extractor fan.
Cloakroom/WC 2 White suite of low-level, dual-flush WC and bracket wash hand basin. Radiator, ceiling extractor fan, downlighter and rear window. Both utility room and cloakroom/WC have a ceramic tiled, oak-effect floor covering.
First Floor - Gallery Landing With pillared balustrade extending around the stairwell to form a good size gallery with views to the south via the three-panel window above the staircase. The ceiling is coved on three sides and has downlighters, smoke alarm and a second staircase continues with lower pillared balustrade to the second floor.
Light oak panelled doors lead off to the bedrooms. Door to an L-shaped linen/laundry room within which is the Worcester gas-fired central heating boiler and a large-capacity, insulated hot water cylinder with immersion heater, together with the expansion vessels for the pressurised hot water system. Rear double-glazed window, clothes dolly to the ceiling and double radiator.
Master Bedroom Suite Approached through a passageway with en suite bathroom and dressing area leading off to the side before opening out into the bedroom. Double radiator, downlighters and front window overlooking the approach to the house.
The Dressing Area has a range of units with attractive woodgrain finish comprising four double wardrobes and a U-shaped range of 16 drawers, all having long metal handles, mirror over and a shelf to each side. Part-sloping ceiling.
En Suite Bathroom A spacious bathroom incorporating a ceramic-tiled, shower cubicle with step up, shower mixer unit and handset on wall rail. Within the shower cubicle there is a side window and a combined light/extractor fan over. White suite comprising a moulded square design double ended bath with chrome retractable shower and independent taps to a curved spout, twin suspended vanity wash hand basins by Ideal Standard, each with lever mixer tap and drawer beneath, together with mirrors over. Low-level WC with concealed cistern in a housing which complements the suspended wash basins; large chrome dual flush buttons above. Tall, modern radiator, ceramic-tiled floor and walls, ceiling downlighters and side window.
Master Bedroom A large double bedroom with front and rear windows and French doors opening inwards to form a Juliet balcony with an external wrought iron railing - there are some lovely views from the balcony across the gardens and the surrounding mature wooded area. Double radiator, part-sloping ceiling with speakers for an audio system and downlighters.
Bedroom 2 A large double bedroom with light oak flooring, double radiator and a large window on the side elevation presenting fine views as from the master bedroom. Wall shelf, ceiling downlighters and shaped alcove extending across at the side to form a storage recess.
En Suite Bathroom With splash-boarded walls, oak floor, mosaic glass tiling around a white inverted P-shaped bath with shower mixer over, handset on rail and glazed, curved side screen; suspended vanity wash hand basin with mixer tap and mirror over; complementary low-level WC having concealed cistern and dual-flush controls. Double radiator, front window, downlighters and extractor fan.
Bedroom 3 A long double bedroom with front and side window, polished light oak floor, downlighters to the ceiling and two radiators. Four-panel door to:
En Suite Bathroom With splash-boarded walls, oak floor, mosaic glass tiling around a white inverted P-shaped bath with shower mixer over, handset on rail and glazed, curved side screen; suspended vanity wash hand basin with mixer tap and mirror over; complementary low-level WC having concealed cistern and dual-flush controls. Double radiator, front window, downlighters and extractor fan.
Bedroom 4 A smaller double bedroom with built-in range of two double wardrobes finished in white woodgrain effect. Radiator and side window overlooking the north garden area. Downlighters to the ceiling and four-panel door to the:
En Suite Bathroom White suite comprising panelled bath with shower mixer unit over, handset and rail, low-level WC and a shaped pedestal wash hand basin with mirror and glass shelf over. Polished light oak flooring, double radiator and window to the rear elevation. Built-in shelved linen cupboard. Ceiling downlighters and extractor fan.
Second Floor Landing Pillared balustrade extending around the staircase, sloping ceiling, smoke alarm and a low doorway to the under-eaves roof space.
Bedroom 5 Another double bedroom with deep, part-sloping ceiling, Velux double-glazed skylight windows with integral blind to the rear and each side slope, double radiator and ceiling downlighters. The skylight windows are low enough to provide some very far-reaching views across the town.
En Suite Shower Room White suite comprising a low-level, dual-flush WC, suspended vanity wash hand basin and a corner glazed and splash-boarded shower cubicle with mixer unit and handset. Oak-effect flooring, ceiling light and extractor fan combined with spotlight adjacent.
Outside The property stands in surprisingly large, mature grounds of more than 1 acre (STS). To the south-east a building plot with outline planning permission is for sale separately through our agency or could be acquired with the house if not sold independently. The grounds are considered to be large enough to accommodate at least one further good size building plot subject to planning permission.
From the top of the small lane, the privately owned gravel driveway continues towards the house before branching right into a large parking forecourt. This also gives access to the detached double garage. NB the house to the north is accessed by a right of way across the driveway of 52 close to the western-most boundary.
The delightful gardens are largely laid to lawn with mature trees and shrubbery beds creating a private and secluded outdoor space. The main lawn stands on the south side of the house with a patio, handrail and steps down. The greenery screens the house from the building plot which is felt to have little impact on the house or its grounds.
On the north side there is a raised lawn with a timber Summer House and a chicken or duck shed by the garage. There is a large patio adjacent to the house with an ornamental pond and steps up through low fencing and a rustic arch to the lawn beyond.
Detached Double Garage The garage is constructed in rendered blockwork with piers internally and has a pitched concrete tiled roof. There are two up and over doors, electric lighting and power points.
Location Louth is positioned on the eastern fringes of the Lincolnshire Wolds with easy access by car or on foot across the rolling hills. There are popular, busy markets three times each week and many local seasonal and specialist events take place throughout the year. The town has a fine choice of cafes, restaurants, wine bars and pubs with a current trend towards a continental style, street café environment.
There are highly regarded primary schools and academies including the King Edward VI Grammar The Meridian Sports and Swimming Complex has been built in recent years complementing the London Road Sports Grounds and Hall, a tennis academy, bowls, football club, golf club and the Kenwick Park Leisure Centre also with swimming pool, golf course and an equestrian centre.
Louth has a thriving theatre, a cinema and attractive parks on the west side of town in Hubbard's Hills and Westgate Fields. The coast is about 10 miles away from Louth at its nearest point and the area around Louth has many fine country walks and bridleways. Grimsby is approximately 16 miles to the north whilst Lincoln is some 25 miles to the south-west.
Viewing Strictly by prior appointment through the selling agent.
General Information The particulars of this property are intended to give a fair and substantially correct overall description for the guidance of intending purchasers. No responsibility is to be assumed for individual items. No appliances have been tested. Fixtures, fittings, carpets and curtains are excluded unless otherwise stated. Plans/Maps are not to specific scale, are based on information supplied and subject to verification by a solicitor at sale stage. The red- and blue-lined aerial image shows an approximation of the boundaries of house and plot which should be checked carefully against the contract plan upon sale. We are advised that the property is connected to mains gas, electricity, water and drainage but no utility searches have been carried out to confirm at this stage. The property is in Council Tax band G.
Brochures
Online Brochure- COUNCIL TAXA payment made to your local authority in order to pay for local services like schools, libraries, and refuse collection. The amount you pay depends on the value of the property.Read more about council Tax in our glossary page.
- Band: G
- PARKINGDetails of how and where vehicles can be parked, and any associated costs.Read more about parking in our glossary page.
- Garage,Off street
- GARDENA property has access to an outdoor space, which could be private or shared.
- Yes
- ACCESSIBILITYHow a property has been adapted to meet the needs of vulnerable or disabled individuals.Read more about accessibility in our glossary page.
- Ask agent
St. Mary's Lane, Louth LN11 0DT
Add an important place to see how long it'd take to get there from our property listings.
__mins driving to your place
Get an instant, personalised result:
- Show sellers you’re serious
- Secure viewings faster with agents
- No impact on your credit score
Your mortgage
Notes
Staying secure when looking for property
Ensure you're up to date with our latest advice on how to avoid fraud or scams when looking for property online.
Visit our security centre to find out moreDisclaimer - Property reference 101134006494. The information displayed about this property comprises a property advertisement. Rightmove.co.uk makes no warranty as to the accuracy or completeness of the advertisement or any linked or associated information, and Rightmove has no control over the content. This property advertisement does not constitute property particulars. The information is provided and maintained by Masons Sales, Louth. Please contact the selling agent or developer directly to obtain any information which may be available under the terms of The Energy Performance of Buildings (Certificates and Inspections) (England and Wales) Regulations 2007 or the Home Report if in relation to a residential property in Scotland.
*This is the average speed from the provider with the fastest broadband package available at this postcode. The average speed displayed is based on the download speeds of at least 50% of customers at peak time (8pm to 10pm). Fibre/cable services at the postcode are subject to availability and may differ between properties within a postcode. Speeds can be affected by a range of technical and environmental factors. The speed at the property may be lower than that listed above. You can check the estimated speed and confirm availability to a property prior to purchasing on the broadband provider's website. Providers may increase charges. The information is provided and maintained by Decision Technologies Limited. **This is indicative only and based on a 2-person household with multiple devices and simultaneous usage. Broadband performance is affected by multiple factors including number of occupants and devices, simultaneous usage, router range etc. For more information speak to your broadband provider.
Map data ©OpenStreetMap contributors.
