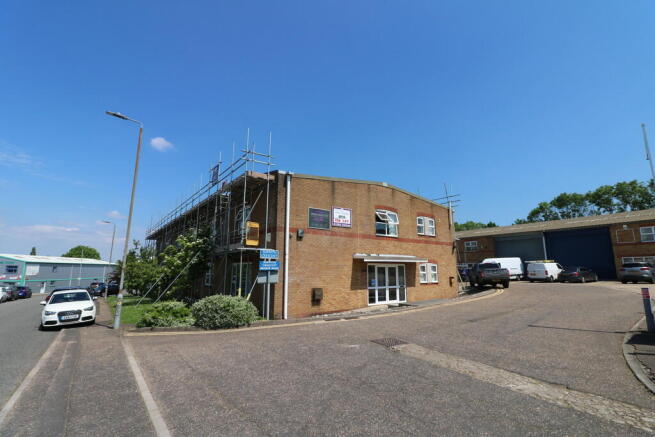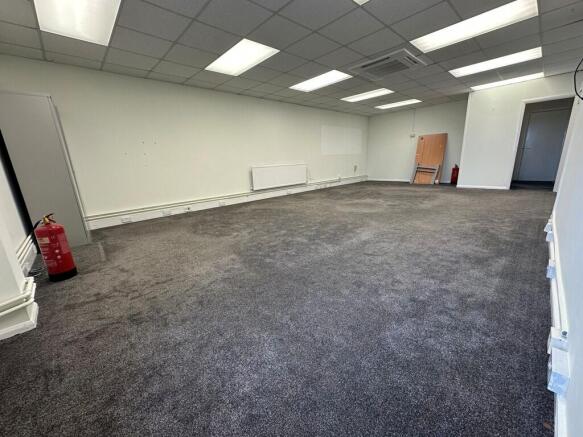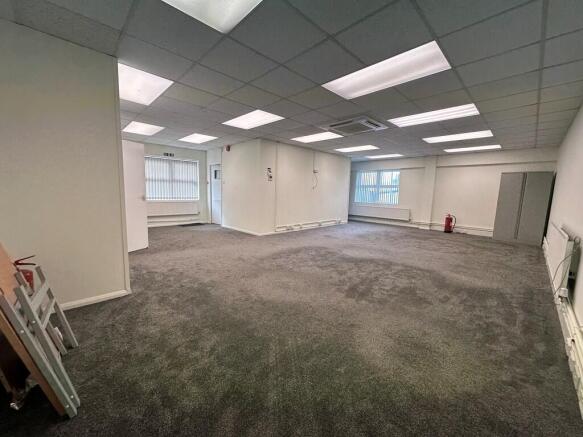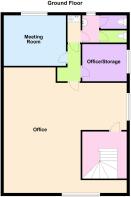Sopwith Crescent, Wickford
- SIZE AVAILABLE
924 sq ft
86 sq m
- SECTOR
Office to lease
Lease details
- Lease available date:
- Ask agent
Description
LOCATION
Located at the end of Hurricane Way on Wickford Business Park.
DESCRIPTION
First floor office suite with 5 allocated parking spaces.
ACCOMMODATION
OFFICE: 26'10" X 27' (INCORPORATING STAIRWELL)
STORAGE ROOM: 9'7" X 7'11"
MEETING ROOM: 13'9" X 10'11"
SMALL KITCHENETTE
W/C'S
GROSS INTERNAL FLOOR AREA: 924 SQ.FT (86 SQ.M)
AMENITIES
Local amenities include main bus links and easy access to the A127.
SERVICES
Services include mains water and electricity.
TERMS
The premises are to let on a new full repairing and insuring lease for a term to be agreed at a rent of £12,000 per annum + VAT.
OUTGOINGS
The current rateable value is £12,250 which is chargeable at 49p. in the pound. Should you have any enquiries into the rates payable, please speak with Basildon Town Council.
VAT
VAT is charged on the rent. TBC on Service Charge.
LEGAL COSTS
The lease is prepared 'in house' and the ingoing tenant is to be responsible for the costs of £350 + VAT.
SERVICE CHARGE
Service charge is payable in addition to the rent & electricity charges.
PARKING NOTES
5 allocated parking spaces.
VIEWING
By prior telephone appointment with Hair & Son: (Option 3).
Brochures
Sopwith Crescent, Wickford
NEAREST STATIONS
Distances are straight line measurements from the centre of the postcode- Wickford Station1.5 miles
- Battlesbridge Station1.8 miles
- Rayleigh Station2.4 miles
Notes
Disclaimer - Property reference 101353015969. The information displayed about this property comprises a property advertisement. Rightmove.co.uk makes no warranty as to the accuracy or completeness of the advertisement or any linked or associated information, and Rightmove has no control over the content. This property advertisement does not constitute property particulars. The information is provided and maintained by Hair & Son, Commercial. Please contact the selling agent or developer directly to obtain any information which may be available under the terms of The Energy Performance of Buildings (Certificates and Inspections) (England and Wales) Regulations 2007 or the Home Report if in relation to a residential property in Scotland.
Map data ©OpenStreetMap contributors.





