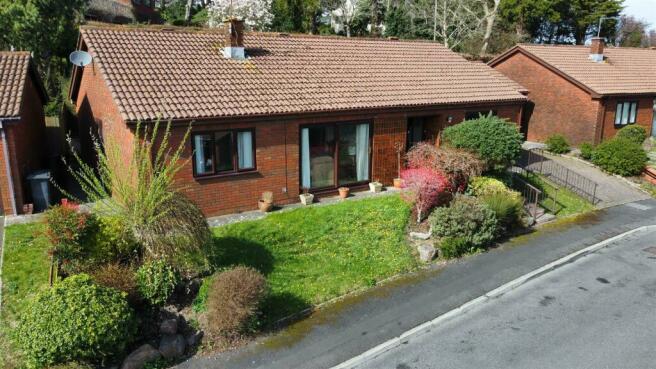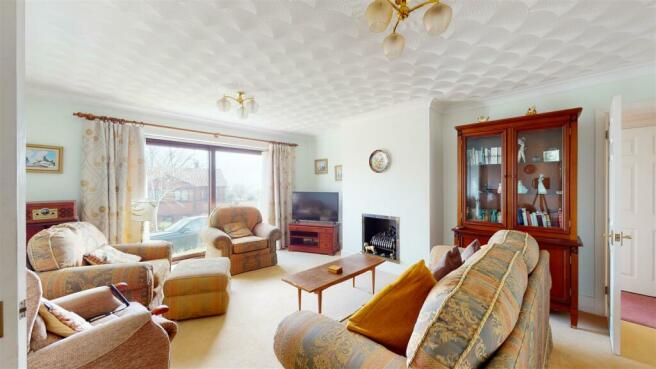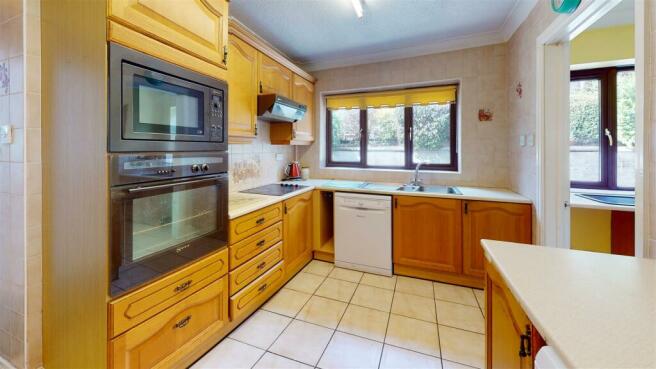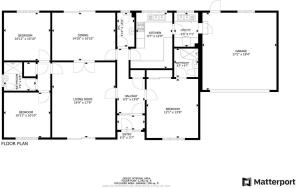
Kings Ride, Dinas Powys

- PROPERTY TYPE
Detached Bungalow
- BEDROOMS
3
- BATHROOMS
2
- SIZE
Ask agent
- TENUREDescribes how you own a property. There are different types of tenure - freehold, leasehold, and commonhold.Read more about tenure in our glossary page.
Freehold
Key features
- Attractive Detached Bungalow
- Three Double Bedrooms with Master En-Suite
- Three Reception Rooms
- Large Double Garage
- Off Road Parking
- No Chain
- Within Walking Distance of the Village
- Extremely Popular Cul-De-Sac Location
- Far Ranging Views from an Elevated Position
- EPC - C
Description
Kings Ride is located within the charming and sought after village of Dinas Powys. This thriving village provides a range of shops, salons, public houses, restaurant, deli and coffee shop. Leisure facilities include tennis, golf and bowling clubs as well as beautiful walks over the common and surrounding woodland beyond. The village is noted for its excellent primary schools. Dinas Powys is predominantly a commuting town being just a short drive from the capital city of Cardiff and the M4.
Accommodation -
Ground Floor -
Entrance Porch - 1.91m x 1.09m (6'3" x 3'7") - Entered via wooden front door with inset glazed vision panel. Wooden opaque glazed fixed pane panel allowing natural lighting. Papered walls. Wood clad ceiling. Ceramic tiled flooring. Fitted radiator. Hooks for coats and plenty of space for shoes. Fully glazed wooden door opens though into entrance hall. Wooden glazed fixed pane window looks through to entrance hall.
Entrance Hall - 1.91m x 4.57m (6'3" x 15') - Wooden glazed fixed pane window looks through to entrance porch. Papered walls. Coved ceiling. Fitted carpet. Fitted radiator. Good sized storage cupboard with open shelving. Thermostat control. Communicating doorways through to most ground floor rooms.
Kitchen/Breakfast Room - 2.92m x 3.89m (9'7" x 12'9") - Range of fitted shaker style wooden wall and base units set under and over a mottle effect work surface. Features including eye line Neff oven with inset microwave oven, induction four ring hob by Bosch with overhead Neff chimney extractor, stainless steel 1.5 sink and drainer with chrome swan neck mixer tap and underset Hotpoint dishwasher to remain. UPVC double glazed window to rear elevation. Fully tiled walls. Coved ceiling. Ceramic tiled flooring. Communicating door opens through into utility room.
Utility Room - 1.65m x 2.16m (5'5" x 7'1") - Further range of fitted base units to both sides with space under for utilities. Tiled splashback. UPVC double glazed window to rear elevation. Further skimmed walls. Coved ceiling. Ceramic tiled flooring. Fitted radiator. Worcester boiler housed to wall. Internal communicating door into garage.
Cloakroom/Wc - 1.17m x 4.57m (3'10" x 15') - Two piece suite in white comprising low level dual flush WC and pedestal wash hand basin with chrome mixer tap. UPVC double glazed opaque window to rear elevation. Skimmed walls. Coved ceiling. Vinyl laid pebble effect flooring. Fitted radiator.
Living Room - 4.50m x 5.41m (14'9" x 17'9") - Excellent sized principal reception room set up in an elevated position. UPVC fully glazed sliding patio doors opening out onto front garden allowing for fantastic views over the countryside and common beyond. Flush fronted open chimney with inset coal effect grate, gas coal effect fire. In need of some modernisation. Skimmed walls. Coved ceiling. Fitted carpet. Range of fitted radiators. Wooden glazed double doors open through into dining room.
Dining Room - 4.52m x 3.30m (14'10" x 10'10") - Adaptable space and second reception room. Aluminium double glazed patio doors opening out onto rear terrace with inset vertical blinds. Skimmed walls. Coved ceiling. Fitted carpet. Fitted radiator. Doorway back through into entrance hall.
Master Suite Bedroom One - 3.68m x 4.17m (12'1" x 13'8") - An excellent sized double bedroom. UPVC double glazed window to front elevation allowing for those pretty views with inset vertical blinds. Skimmed walls. Coved ceiling. Fitted carpet. Fitted radiator. Built in two door run of fitted wardrobes with open shelving and hanging rail. Communicating door into en-suite bathroom.
Master Suite Bathroom One - 1.65m x 2.01m (5'5" x 6'7") - Modern fitted three piece suite in white comprising oversized quadrant shower cubicle with integrated shower and showerhead attachment, low level WC and wash hand basin set into a white high gloss vanity unit. Quartz effect worksurface. White tiled walls with contrasting ceramic tiled floors. Wall hung chrome heated towel rail.
Inner Hall - Situated off the living room with communicating doors to bedrooms two, three and bathroom two. Skimmed walls. Coved ceiling. Fitted carpet. Access to loft via hatch. Built in airing cupboard housing pressurised hot water cylinder, heating controls and offers open shelving.
Bedroom Two - 3.33m x 3.30m (10'11" x 10'10") - Another good sized double bedroom. UPVC double glazed window to front elevation. Skimmed walls. Coved ceiling. Fitted carpet. Fitted radiator.
Bedroom Three - 3.33m x 3.30m (10'11" x 10'10") - Third good sized double bedroom. UPVC double glazed picture window to rear elevation overlooking attractive rear garden. Skimmed walls. Coved ceiling. Fitted carpet. Fitted radiator.
Bathroom Two - 2.29m x 2.03m (7'6" x 6'8") - Fitted in a wet room style comprising walk in shower cubicle with integrated shower and showerhead attachment in chrome, pedestal wash hand basin and low level WC. Fully tiled walls in a travertine effect. Coved ceiling. Vinyl laid flooring. Fitted radiator. Extractor fan. UPVC double glazed opaque window to side elevation.
Outside -
Garage - 5.23m x 5.59m (17'2" x 18'4") - Accessed via block paviour driveway. Electric up and over steel garage door. A good sized double garage. Wooden glazed window to rear elevation. Pedestrian door opening out onto rear garden. Storage to eaves. Power and light.
Gardens And Grounds - The bungalow is set back from the road in an elevated position. Block paver laid driveway for numerous cars. Shallow steps lead up to storm porch. Front garden laid mainly to lawn with inset mature beds. Pedestrian side access via a ledged and braced timber gate to the rear garden which is private and secluded to all boundaries. Patio laid terrace. Mature shrubbery throughout. Patio throughout the garden.
Services - The property is serviced by mains gas, electric, water and drainage.
Directions - Coming from the junction at Culver House Cross carry on towards Barry through the village of Wenvoe on the main link road. As you come to the roundabout for St Andrews Major, take a left and follow this road for about three miles through the village of St Andrews Major passing the tennis club on your left hand side and Dinas common on your right. After a street called Merevale there is a left hand turning up the Twyncyn and Kings Ride is on the left at the top of the hill. The property is on the right hand side with a Harris & Birt board outside.
Brochures
Kings Ride, Dinas PowysBrochureCouncil TaxA payment made to your local authority in order to pay for local services like schools, libraries, and refuse collection. The amount you pay depends on the value of the property.Read more about council tax in our glossary page.
Ask agent
Kings Ride, Dinas Powys
NEAREST STATIONS
Distances are straight line measurements from the centre of the postcode- Dinas Powys Station0.4 miles
- Eastbrook Station0.9 miles
- Cogan Station1.8 miles
About the agent
We offer professional expertise throughout the residential, commercial and rural property industry across South Wales. Our extensive local knowledge has allowed us to develop into one of Wales' leading practices of Chartered Surveyors and Estate Agents, with staff providing over 100 years of combined experience, operating from prominent and stylish offices located in Cowbridge and Cardiff.
Our dedication to the highest standards of service remains a ti
Notes
Staying secure when looking for property
Ensure you're up to date with our latest advice on how to avoid fraud or scams when looking for property online.
Visit our security centre to find out moreDisclaimer - Property reference 32226269. The information displayed about this property comprises a property advertisement. Rightmove.co.uk makes no warranty as to the accuracy or completeness of the advertisement or any linked or associated information, and Rightmove has no control over the content. This property advertisement does not constitute property particulars. The information is provided and maintained by Harris & Birt, Cowbridge. Please contact the selling agent or developer directly to obtain any information which may be available under the terms of The Energy Performance of Buildings (Certificates and Inspections) (England and Wales) Regulations 2007 or the Home Report if in relation to a residential property in Scotland.
*This is the average speed from the provider with the fastest broadband package available at this postcode. The average speed displayed is based on the download speeds of at least 50% of customers at peak time (8pm to 10pm). Fibre/cable services at the postcode are subject to availability and may differ between properties within a postcode. Speeds can be affected by a range of technical and environmental factors. The speed at the property may be lower than that listed above. You can check the estimated speed and confirm availability to a property prior to purchasing on the broadband provider's website. Providers may increase charges. The information is provided and maintained by Decision Technologies Limited.
**This is indicative only and based on a 2-person household with multiple devices and simultaneous usage. Broadband performance is affected by multiple factors including number of occupants and devices, simultaneous usage, router range etc. For more information speak to your broadband provider.
Map data ©OpenStreetMap contributors.





