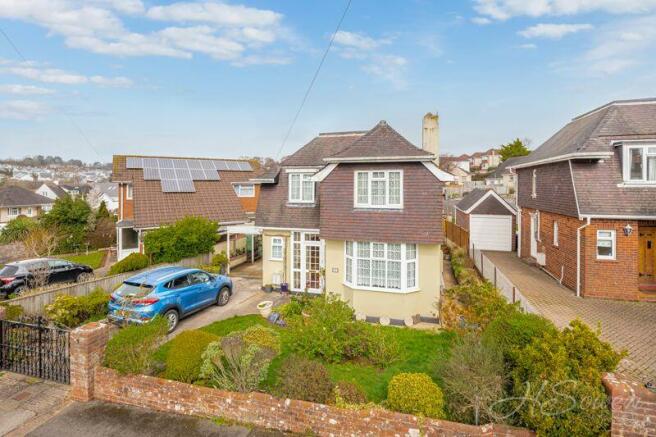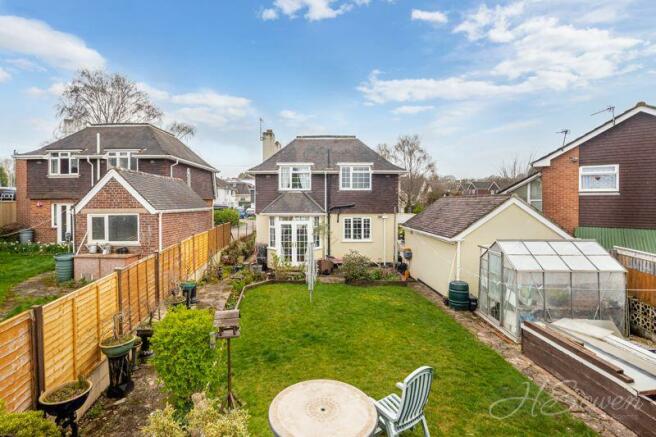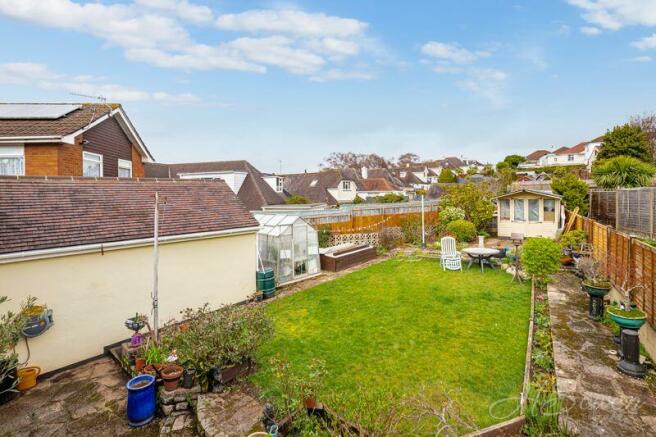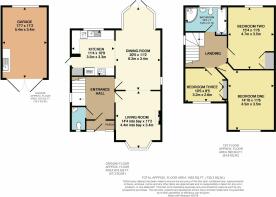Cadewell Park Road, Shiphay

- PROPERTY TYPE
Detached
- BEDROOMS
3
- BATHROOMS
1
- SIZE
Ask agent
- TENUREDescribes how you own a property. There are different types of tenure - freehold, leasehold, and commonhold.Read more about tenure in our glossary page.
Freehold
Key features
- DETACHED HOUSE
- SUNNY ASPECT LEVEL FRONT & REAR GARDENS
- STUNNING OPEN PLAN KITCHEN/LIVING/DINING ROOM
- GROUND FLOOR CLOAKROOM
- MODERN FITTED FOUR-PIECE BATHROOM SUITE
- GARAGE & OFF ROAD PARKING
- THREE BEDROOMS
- CLOSE TO TORBAY HOSPITAL & LOCAL SCHOOLS
- BUS STOP TO END OF THE ROAD
- BEAUTIFULLY PRESENTED THROUGHOUT
Description
The Accommodation
Approaching the property through wrought iron double gates, you will reach a double glazed door leading into the light and bright porch. Here you have the perfect place to store cloaks and shoes before entering into the spacious entrance hall. Generous in size the hallway gives you access to principal rooms with stairs rising to the first floor and a window to the side allowing for an abundance of light. To your immediate left is a conveniently placed cloakroom fitted with a low level WC and a wash hand basin. To your right you will find the living room, boasting a wonderful bay window overlooking the pretty front garden. To the living room there is a feature fireplace with an inset electric fire and coving to the ceiling creating a warm character to the room. It then opens wonderfully up into the dining room creating a seamless flow right through to the kitchen. The dining room has an abundance of space for not only a good sized dining table but also additional furniture if desired. It also has potential to this room to fit a wood burning stove and it also opens up into a conservatory style bay framing the picturesque sunny aspect garden accessed via French doors. The kitchen is fitted with a modern range of country style cream fronted wall and base units finishes with work tops over incorporating a ceramic sink and drainer placed eloquently below a window looking out over the beautiful garden. The kitchen is also fitted with an integrated dishwasher, an eye-level double 'Bosch' oven and an induction hob with a cooker hood over. Under cupboard lighting illuminates the work tops accompanied by ceiling spotlights creating a bright and airy room. A recess with a fitted work top has space below for an under counter appliance and an obscure double glazed patio door leads to the side elevation car port.
Making your way to the spacious first floor landing you will have access to the three bedrooms and the family bathroom. Bedrooms one and two and both generous sized double rooms with an abundance of space for a variety of bedroom furniture. Bedroom two also benefits from a built-in double wardrobe and a glorious outlook over the rear garden. Bedroom three is a single bedroom, again with space for some additional furniture as well as built-in triple over head cupboards providing extra storage space. The family bathroom is modern in design and of a fantastic size. It comprises of a panelled bath, a low level WC, a pedestal wash hand basin and a large corner mains fed shower cubicle. The bathroom is light and bright with an obscure double glazed window to the rear elevation and modern feature tiling to the walls. Finishing touches to the room include a shaver point, a chrome ladder style heated towel rail and a vanity mirror. There is also a hatch giving access to loft space.
Outside
The property occupies a fantastic sized plot with both front and rear level gardens. Double gates give access to generous off road parking extending underneath a newly fitted car port leading to the garage with side access into the kitchen and the rear garden. The front garden is mainly laid to lawn with decorative shrubs and plants and a path leading down the opposing side of the property giving access to the rear garden. The rear garden is a tranquil haven, mainly laid to lawn and enclosed by timber fencing. There is a timber shed to the end of the garden and a greenhouse, ideal for storage space. The garage has double timber doors and power and lighting. It has also been fitted with base units with work tops over incorporating a sink and drainer unit benefitting from hot and cold water supply. There is also space and provisions for a washing machine, a tumble dryer and a fridge freezer. A window to the rear elevation allows for an abundance of light.
Location
This substantial detached residence is located in a sought after area of Torquay, extremely close by to Torbay Hospital and not far from the Grammar Schools A local bus service runs to the end of the road providing flexible transport to many different destinations and Torre Train Station is just 0.7 miles away. The local country pubs 'The Devon Dumpling' and 'The Wighton' are situated nearby providing a warm atmosphere, good food and great social scenes. A local parade of shops and amenities are also close by including the popular Co-op and a post office.
Torquay is home to an array of picturesque landmarks and local attractions to include Living Coasts, Princess Theatre, Kents Cavern and the Model Village. A variety of beaches are on offer for both sun loungers or water sport enthusiasts with the power boat racing event occurring annually. The new South Devon Highway provides a faster route to the A38 with a journey time of approximately 30minutes to The Cathedral City of Exeter.
Porch
Double glazed door. Side windows. Tiled floor. Wooden door leading to entrance hall.
Entrance Hall
Wood laminate flooring. Coving. Wall mounted radiator. Double glazed window to side elevation. Telephone point.
Cloakroom
Low level WC. Corner wall mounted wash hand basin. Obscure double glazed window to front elevation. Tiling walls.
Living Room
14' 4'' into bay x 11' 2'' (4.37m x 3.40m)
Wood laminate flooring. Double glazed bay window to front elevation. Wall mounted radiator. Feature fireplace with inset electric fire. Coving. Two television points.
Dining Room
20' 5'' x 11' 2'' (6.22m x 3.40m)
Wood effect laminate flooring. Obscure double glazed window to side elevation. Double glazed bay windows to rear elevation with french doors to garden. Coving. Television point. Two wall mounted radiators.
Kitchen
11' 4'' x 10' 9'' (3.45m x 3.27m)
Cream wall and base units with roll edge work tops over and under cupboard lighting. Spotlights to ceiling. Double glazed window to rear elevation and patio door to side. Under stair recess with work top and space below for under counter appliance. Integrated dishwasher. Double eye-level 'Bosch' oven. Induction hob with hood above. Ceramic sink and drainer unit with mixer tap. Cupboard housing 'ideal logic' gas fired boiler.
First Floor Landing
Obscure double glazed window to side elevation. Coving. Fitted carpet.
Bedroom One
14' 10'' x 11' 6'' (4.52m x 3.50m)
Coving. Double glazed window to front elevation. Wall mounted radiator. Television point.
Bedroom Two
15' 4'' x 11' 6'' (4.67m x 3.50m)
Coving. Double glazed window to rear elevation. Wall mounted radiator. Built-in double wardrobe.
Bedroom Three
10' 5'' x 8' 5'' (3.17m x 2.56m)
Coving. Double glazed window to front elevation. Wall mounted radiator. Triple built-in overhead cupboard.
Family Bathroom
10' 5'' x 7' 0'' (3.17m x 2.13m)
Fully tiled walls. Panelled bath. Low level WC. Pedestal wash hand basin. Walk-in large corner shower cubicle with mains fed shower. Chrome ladder style heated towel rail. Vanity mirror. Obscure double glazed window to rear elevation. Shaver point.
Garage
17' 7'' x 11' 2'' (5.36m x 3.40m)
Double timber framed doors. Lighting. Power. Base units with work top over. Inset sink and drainer unit with hot and cold water. Window to rear elevation.
Brochures
Full DetailsCouncil TaxA payment made to your local authority in order to pay for local services like schools, libraries, and refuse collection. The amount you pay depends on the value of the property.Read more about council tax in our glossary page.
Band: E
Cadewell Park Road, Shiphay
NEAREST STATIONS
Distances are straight line measurements from the centre of the postcode- Torre Station0.9 miles
- Torquay Station1.7 miles
- Paignton Station3.4 miles
About the agent
We are a local, independently run agent operating in Torbay, covering Torquay, Paignton and surrounding areas. Our foundations are built upon providing a professional and individual service to each and every one of our clients.One of our main objectives as a local, family run business is to buck the trend of the stereotypical estate agent. This simple ethos has permeated the culture throughout the company and is fundamental to everything we do.
Our staff work to a high standard of profe
Industry affiliations

Notes
Staying secure when looking for property
Ensure you're up to date with our latest advice on how to avoid fraud or scams when looking for property online.
Visit our security centre to find out moreDisclaimer - Property reference 11928315. The information displayed about this property comprises a property advertisement. Rightmove.co.uk makes no warranty as to the accuracy or completeness of the advertisement or any linked or associated information, and Rightmove has no control over the content. This property advertisement does not constitute property particulars. The information is provided and maintained by HS Owen, Torquay. Please contact the selling agent or developer directly to obtain any information which may be available under the terms of The Energy Performance of Buildings (Certificates and Inspections) (England and Wales) Regulations 2007 or the Home Report if in relation to a residential property in Scotland.
*This is the average speed from the provider with the fastest broadband package available at this postcode. The average speed displayed is based on the download speeds of at least 50% of customers at peak time (8pm to 10pm). Fibre/cable services at the postcode are subject to availability and may differ between properties within a postcode. Speeds can be affected by a range of technical and environmental factors. The speed at the property may be lower than that listed above. You can check the estimated speed and confirm availability to a property prior to purchasing on the broadband provider's website. Providers may increase charges. The information is provided and maintained by Decision Technologies Limited. **This is indicative only and based on a 2-person household with multiple devices and simultaneous usage. Broadband performance is affected by multiple factors including number of occupants and devices, simultaneous usage, router range etc. For more information speak to your broadband provider.
Map data ©OpenStreetMap contributors.




