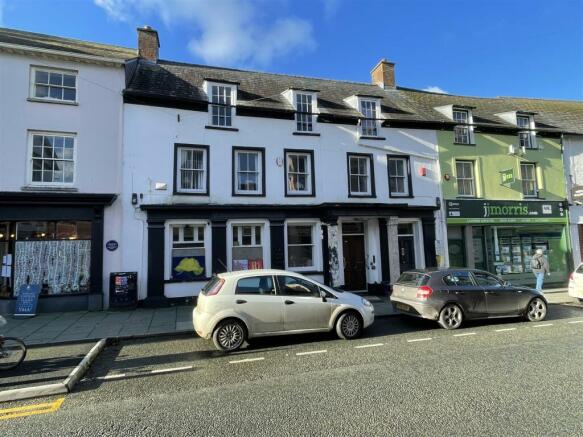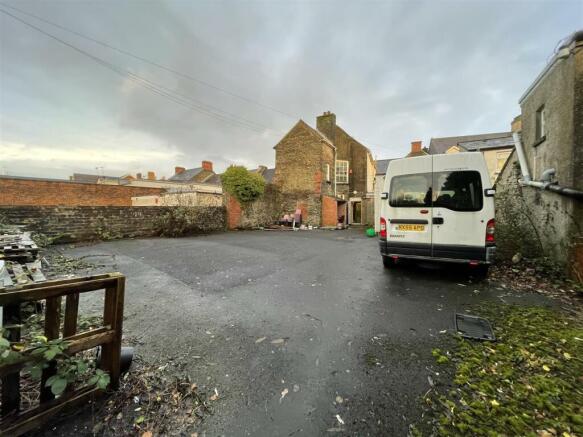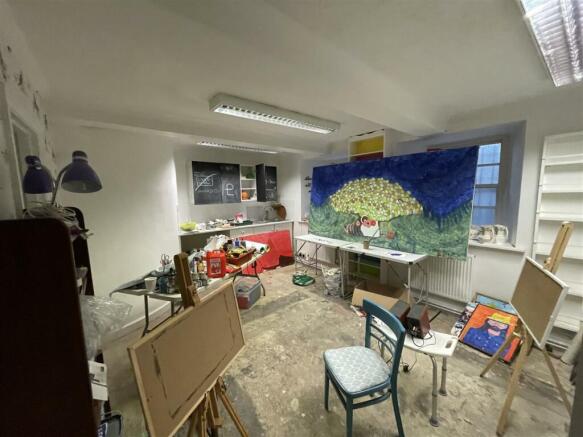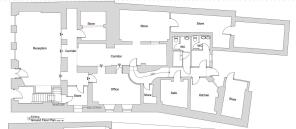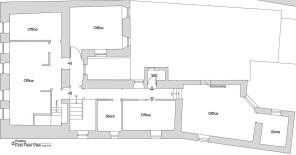High Street, Cardigan
- PROPERTY TYPE
Commercial Property
- SIZE
Ask agent
Description
Occupying prime town centre location, fronting the main thoroughfare within the busy West Wales market town of Cardigan on the Teifi Estuary. Across the road to Barclays Bank, Specsavers, close to Vision Express and other major national and local retailers.
Description - A Grade II listed building of attractive proportions, which was trading as a Natwest Bank premises up to 2018.
Solid oak entrance door with glazed inner doors leading through to:-
Front Reception Room/Office - 8.36m x 4.78m (27'5" x 15'8") - Plus alcove with 3 windows to the front street, various passageways lead through to other rooms viz:-
Waiting Room - 2.26m x 2.16m (7'5" x 7'1") -
Former Managers Office - 5.51m x 3.61m (18'1" x 11'10") -
Inner Hallway -
Filing Room - 3.38m x 2.84m (11'1" x 9'4") -
Rear Hallway/Office Area - 10.06m x 5.69m (33' x 18'8") -
Rear Office - 5.74m x 3.43m (18'10" x 11'3") -
Rear Passageway - 7.01m x 3.73m (23' x 12'3") -
Walk-In Vault - 5.69m x 2.92m (18'8" x 9'7") - With steel door.
Rear Passageway - Leads to:-
Kitchenette/Utility Room -
2nd Walk-In Vault - 3.12m x 2.79m (10'3" x 9'2") - With steel door.
Ladies & Gents Toilets -
Staff Room/Kitchen - 3.94m x 3.23m (12'11" x 10'7") - With stainless steel single drainer sink unit, hot water geyser, rear fire doors lead to:-
First Floor -
Landing -
Office - Four windows to the front.
Office - Window to the front.
Office - Two windows to the rear and window to the side
Store Room - Window to the side
Office - Window to the side.
Wc - Low flush wc, sink, window to the side.
Office - Windows to the side and and rear, door to:
Store Room - Window to the side.
Second Floor -
Consisting of three offices with three storage rooms and a WC.
Outside Yard And Parking -
Services, Etc. - Services - Mains water, electricity, drainage and gas.
Local Authority - Ceredigion County Council
Rateable Value - £12,500
what3words:- ///upwardly.someone.genetics
Brochures
High Street, CardiganBrochureEnergy Performance Certificates
EE RatingHigh Street, Cardigan
NEAREST STATIONS
Distances are straight line measurements from the centre of the postcode- Fishguard Harbour Station14.7 miles
Notes
Disclaimer - Property reference 32233955. The information displayed about this property comprises a property advertisement. Rightmove.co.uk makes no warranty as to the accuracy or completeness of the advertisement or any linked or associated information, and Rightmove has no control over the content. This property advertisement does not constitute property particulars. The information is provided and maintained by JJ Morris, Cardigan. Please contact the selling agent or developer directly to obtain any information which may be available under the terms of The Energy Performance of Buildings (Certificates and Inspections) (England and Wales) Regulations 2007 or the Home Report if in relation to a residential property in Scotland.
Map data ©OpenStreetMap contributors.
