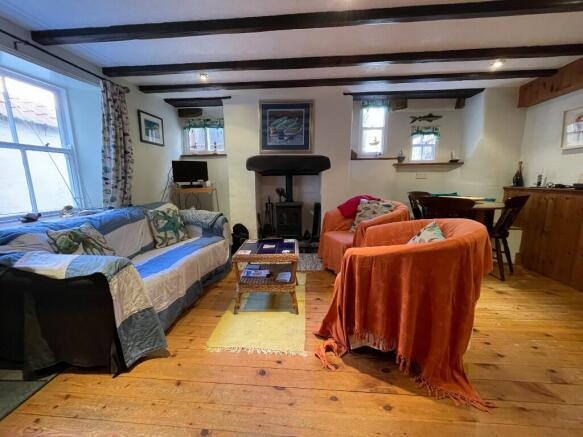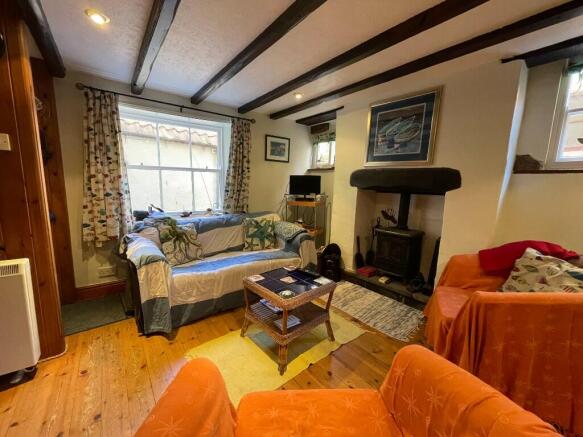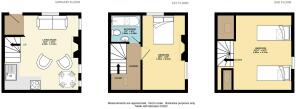Megs Cottage, Barbers Yard, TS13 5BP

- PROPERTY TYPE
Cottage
- BEDROOMS
2
- BATHROOMS
1
- SIZE
Ask agent
- TENUREDescribes how you own a property. There are different types of tenure - freehold, leasehold, and commonhold.Read more about tenure in our glossary page.
Freehold
Key features
- Two bedroom cottage
- Superb holiday let potential
- Set in the heart of Staithes Village
- Quiet position, close to the harbour
- Modernised and well-presented
Description
Lying in one of the yards between the High Street and the harbour, Meg's Cottage is a compact Grade II listed property that has been attractively modernised and upgraded and is now very well presented. The property is named after old Mrs Verrill, a long term resident of the cottage.
The property has 2 bedrooms and a bathroom upstairs and a single open plan living room on the ground floor. Bursting with period character this is a charming second home holiday cottage.
From the yard, an entrance door opens into...
Entrance lobby: With open archway leading into ...
Living Room including Kitchen: 14'9 x 14'6 overall This open plan living area comprises almost the entirety of the ground floor of the property and offers a cosy sitting area with a solid fuel stove, a corner dining area with part panelled walls and a bespoke handbuilt kitchen area which has been carefully planned including a clever pull-out shelved cupboard under the stairs leading up to the bedrooms and bathroom.
The room has a broad window to the front and 3 smaller windows to the side. There are exposed beams, a polished boarded floor and part panelled walls. It offers just the right balance of preservation of original character and useful modern amenity and comfort.
First Floor
The staircase rises from the living room to a galleried landing with recessed shelving and panelled walling with doors opening into the bathroom and ....
Bedroom 1: 15'6 x 8'5 (into recess) A double bedroom with windows to the front and side, including a peak of a view across the beck towards Cowbar. Beamed ceiling and boarded floor, exposed former fireplace.
Bathroom: 6'2 x 5'6 Having a suite comprising a panel bath with shower over, pedestal wash basin and a low flush WC. Velux rooflight in light well.
Second Floor
From the landing a tight winding staircase rises up to a room set within the roof space, some of which is partitioned as light wells down to the bathroom and landing below.
Bedroom 2: 10'3 x 15'10 overall (11'1 between lower purlins) A twin bedroom with a small sash window in the gable-end, facing over the beck towards the Cowbar side of the village.
There are also 2 Velux rooflight windows and 2 more facing into the lightwells and exposed roof beams.
Outside
Barbers Yard wraps around the property and the owners keep their bins and a coal bunker for the cottage in the communal space. Two wall murals lie in this yard and form part of a painted illusion trail in the village . One image celebrating the artist Dame Laura Knight lies on the wall facing the entrance door to the cottage.
GENERAL REMARKS AND STIPULATIONS
Viewing: Viewings by appointment. All interested parties should discuss this property, and in particular any specific issues that might affect their interest, with the agent's office prior to travelling or making an appointment to view this property.
Directions: From Whitby, head out on the A174 coast road through the villages of Sandsend, Lythe and Hinderwell. Upon arriving at the village of Staithes, turn right where signed to the old village, just beyond the traffic lights and follow this road round to the car park at the bank top. It is best to park here and walk down the bank into the old village along the cobbled High Street. As you follow the road through the village, Barbers Yard lies on your left hand side, adjacent to the gallery, and Meg's Cottage is clearly marked on your right.
Method of Sale: The property is freehold and is currently a private second home. It is available to include its furniture save for some personal items of the vendors. No onward chain.
Services: Mains water, electricity and drainage. The property has electric storage heaters and a multi-fuel stove in the living room.
Council Tax: Band 'A'. North Yorkshire Council. Tel .
Planning: The local planning authority is the North York Moors National Park. The property is a grade II listed building.
Postcode: TS13 5BP
IMPORTANT NOTICE
Richardson and Smith have prepared these particulars in good faith to give a fair overall view of the property based on their inspection and information provided by the vendors. Nothing in these particulars should be deemed to be a statement that the property is in good structural condition or that any services or equipment are in good working order as these have not been tested. Purchasers are advised to seek their own survey and legal advice.
Brochures
Brochure 1- COUNCIL TAXA payment made to your local authority in order to pay for local services like schools, libraries, and refuse collection. The amount you pay depends on the value of the property.Read more about council Tax in our glossary page.
- Ask agent
- PARKINGDetails of how and where vehicles can be parked, and any associated costs.Read more about parking in our glossary page.
- Yes
- GARDENA property has access to an outdoor space, which could be private or shared.
- Ask agent
- ACCESSIBILITYHow a property has been adapted to meet the needs of vulnerable or disabled individuals.Read more about accessibility in our glossary page.
- Ask agent
Energy performance certificate - ask agent
Megs Cottage, Barbers Yard, TS13 5BP
Add an important place to see how long it'd take to get there from our property listings.
__mins driving to your place
Get an instant, personalised result:
- Show sellers you’re serious
- Secure viewings faster with agents
- No impact on your credit score
Your mortgage
Notes
Staying secure when looking for property
Ensure you're up to date with our latest advice on how to avoid fraud or scams when looking for property online.
Visit our security centre to find out moreDisclaimer - Property reference MegsCottage. The information displayed about this property comprises a property advertisement. Rightmove.co.uk makes no warranty as to the accuracy or completeness of the advertisement or any linked or associated information, and Rightmove has no control over the content. This property advertisement does not constitute property particulars. The information is provided and maintained by Richardson & Smith, Whitby. Please contact the selling agent or developer directly to obtain any information which may be available under the terms of The Energy Performance of Buildings (Certificates and Inspections) (England and Wales) Regulations 2007 or the Home Report if in relation to a residential property in Scotland.
*This is the average speed from the provider with the fastest broadband package available at this postcode. The average speed displayed is based on the download speeds of at least 50% of customers at peak time (8pm to 10pm). Fibre/cable services at the postcode are subject to availability and may differ between properties within a postcode. Speeds can be affected by a range of technical and environmental factors. The speed at the property may be lower than that listed above. You can check the estimated speed and confirm availability to a property prior to purchasing on the broadband provider's website. Providers may increase charges. The information is provided and maintained by Decision Technologies Limited. **This is indicative only and based on a 2-person household with multiple devices and simultaneous usage. Broadband performance is affected by multiple factors including number of occupants and devices, simultaneous usage, router range etc. For more information speak to your broadband provider.
Map data ©OpenStreetMap contributors.






