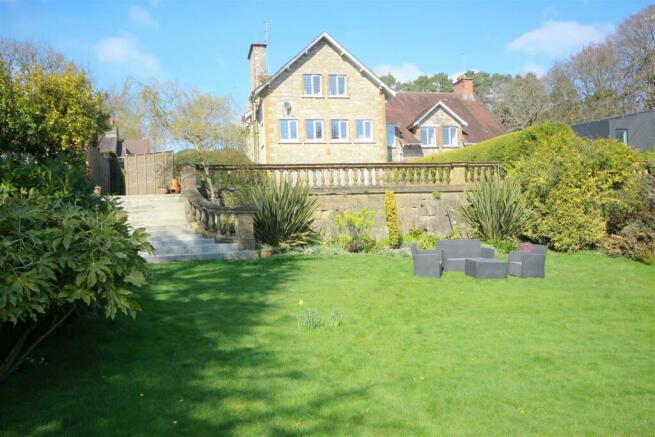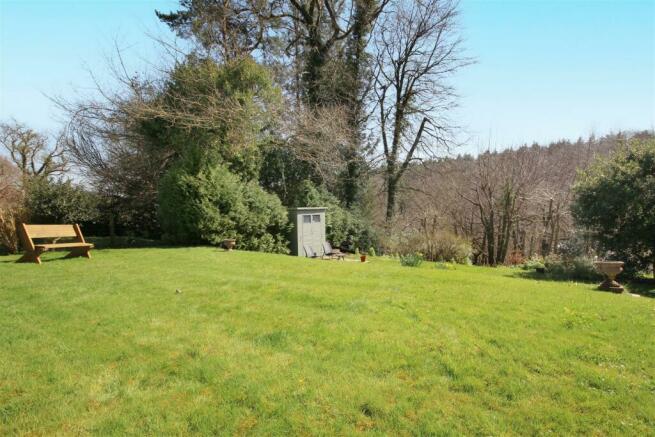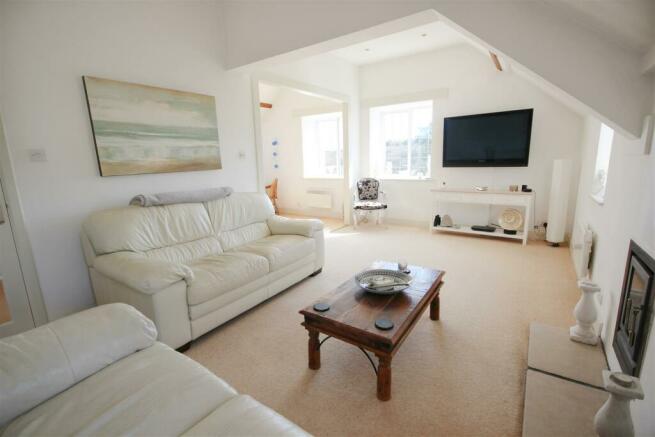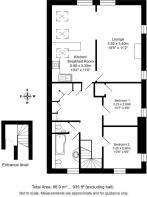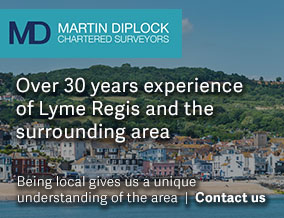
Flat 3 St. Mary's, Trinity Hill Road, Axminster

- PROPERTY TYPE
Flat
- BEDROOMS
2
- SIZE
Ask agent
Key features
- Top Floor Flat
- Picturesque Setting
- Part of a Period Conversion
- Garden
- Character Features
- Two Bedrooms
- Lounge
- Kitchen Breakfast Room
- Bathroom
- Garage and Communal Parking
Description
Flat 3 St. Mary's is a spacious top floor flat, situated within a period conversion of a former schoolhouse within the Trinity Hill area.
The property retains character features throughout typical of its age, having been converted from the former High Wych School which was situated on the site from 1953 and up to the early 1980's, when it was converted into three apartments. It occupies a superb location set within Trinity Hill Forest managed by the forestry commission, and which offers peaceful living whilst being within easy reach of both Lyme Regis and Axminster.
Flat 3 features its own private entrance door together with a large landing with a useful study area, and plenty of storage, whilst to the rear of the flat there are lovely views across the forest.
The flat also has its own private garden leading down to the forest and Lym Valley, and a garage with designated parking area and further communal parking.
The Accommodation Comprises: -
Entrance Hall - With tiled floor and staircase rising to landing.
Landing - With electric radiators. Built in cupboards. Loft access. Solar roof light.
Bedroom 2 - 10'6" x 9'6" (3.20m x 2.90m)
With dual aspect double glazed windows. Electric radiator. Ornate feature fireplace. Exposed beam.
Bedroom 1 - 10'7" x 9'6" (3.23m x 2.90m)
With double glazed window, built in wardrobe. Electric radiator. Exposed beam.
Arch from landing to:
Cloakroom - With WC and hand basin. Partly tiled.
Bathroom - With tiled floor, obscured double glazed window. WC. Panelled bath with 'Mira' electric shower over within a tiled surround. Semi-circular vanity unit with inset hand basin. Heated towel rail.
Further door from landing to:
Kitchen/Breakfast Room - 19'4" x 11' (5.89m x 3.35m)
With skylights and double glazed window to rear overlooking gardens and views to woodland. Laminate flooring. Electric radiator. Kitchen comprising matching wall and base units with laminate worktops, inset stainless steel single bowl sink and drainer. Integral 'Zanussi' electric oven and 'Hotpoint' induction hob with cooker hood over. Integral dishwasher, plumbing for washing machine, space for fridge freezer. Tiling to splashback areas.
Squared arch to:
Reception Room/Lounge - 19'5" x 11'2" (5.92m x 3.40m)
With dual aspect double glazed windows, sloped ceiling, exposed beams. Woodburning stove with stone hearth. Electric radiator. Obscured multi pane door to Kitchen/Breakfast Room.
Location And Access - St. Mary's is situated at the end of a tree lined private drive off Trinity Hill Road, which is surrounded by parkland and woodland. St. Mary's can be found to the far end of the drive, approached via first the parking area and garages, and subsequent pathways leading to the front entrances for the flats. Flat 3 has its own private lawned garden.
Garage - 19'1" x 9'5" (5.82m x 2.87m)
With up and over manual door.
Material Information - Local Authority: East Devon District Council
Council Tax Band: C
Tenure: Leasehold - Share of Freehold
The flat is held on the remainder of a 999 year lease from 1987, with each flat owner benefitting from a share of the freehold. The freehold interest is held by a management company, (‘St. Mary's Axminster Ltd’), whose shareholders are the flat owners at St. Mary's. The current maintenance charge is £55 per calendar month (as at March 2023). We understand that the lease does not allow pets, or short or long term letting.
Services - We understand the following to be correct but applicants should verify this with their own enquiries.
Electricity: Mains
Water: Mains
Drainage: Shared septic tank and treatment plant (each flat pays an annual fee for the maintenance of the drainage infrastructure. In 2023 this was £120)
Heating: Electric heaters
Broadband and Mobile Signal/Coverage: See checker.ofcom.org.uk
Viewing - Strictly by appointment with the Vendor’s Agents, Martin Diplock Estate Agents of 36 Broad Street, Lyme Regis.
Directions - From Lyme Regis, proceed out of town following signposts to Axminster. Upon reaching the junction at Raymonds Hill (from Yawl), turn left and merge on to the A35. Take the first left hand turning into Trinity Hill Road and proceed for a short distance. Upon reaching the sign for St. Marys on your left, take this left hand turning on to the private drive and proceed to the far end until reaching another signpost for St. Mary's. Follow the road around to the left, where the property will be found on the right hand side upon reaching the parking area and garages.
Brochures
Flat 3 St. Mary's, Trinity Hill Road, Axminster- COUNCIL TAXA payment made to your local authority in order to pay for local services like schools, libraries, and refuse collection. The amount you pay depends on the value of the property.Read more about council Tax in our glossary page.
- Band: C
- PARKINGDetails of how and where vehicles can be parked, and any associated costs.Read more about parking in our glossary page.
- Yes
- GARDENA property has access to an outdoor space, which could be private or shared.
- Yes
- ACCESSIBILITYHow a property has been adapted to meet the needs of vulnerable or disabled individuals.Read more about accessibility in our glossary page.
- Ask agent
Flat 3 St. Mary's, Trinity Hill Road, Axminster
NEAREST STATIONS
Distances are straight line measurements from the centre of the postcode- Axminster Station1.7 miles
About the agent
NOT ALL ESTATE AGENTS ARE THE SAME!
Sell your house the stress free way
Selling a property can get complicated. Martin Diplock offers expert support every step of the way, so you'll get the best price and stay calm. Sell with Martin Diplock and enjoy...
Friendly expert service
We know the local market inside out (we've been here for 35 years). In fact, we're market leaders in the DT7 area. So our valuations and assessments are as accurate and compr
Notes
Staying secure when looking for property
Ensure you're up to date with our latest advice on how to avoid fraud or scams when looking for property online.
Visit our security centre to find out moreDisclaimer - Property reference 32237373. The information displayed about this property comprises a property advertisement. Rightmove.co.uk makes no warranty as to the accuracy or completeness of the advertisement or any linked or associated information, and Rightmove has no control over the content. This property advertisement does not constitute property particulars. The information is provided and maintained by Martin Diplock Chartered Surveyors, Lyme Regis. Please contact the selling agent or developer directly to obtain any information which may be available under the terms of The Energy Performance of Buildings (Certificates and Inspections) (England and Wales) Regulations 2007 or the Home Report if in relation to a residential property in Scotland.
*This is the average speed from the provider with the fastest broadband package available at this postcode. The average speed displayed is based on the download speeds of at least 50% of customers at peak time (8pm to 10pm). Fibre/cable services at the postcode are subject to availability and may differ between properties within a postcode. Speeds can be affected by a range of technical and environmental factors. The speed at the property may be lower than that listed above. You can check the estimated speed and confirm availability to a property prior to purchasing on the broadband provider's website. Providers may increase charges. The information is provided and maintained by Decision Technologies Limited. **This is indicative only and based on a 2-person household with multiple devices and simultaneous usage. Broadband performance is affected by multiple factors including number of occupants and devices, simultaneous usage, router range etc. For more information speak to your broadband provider.
Map data ©OpenStreetMap contributors.
