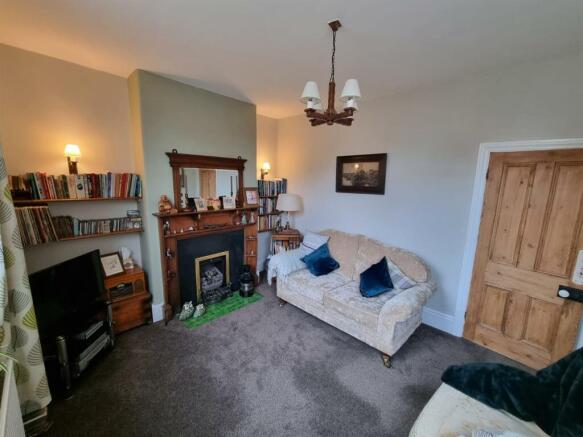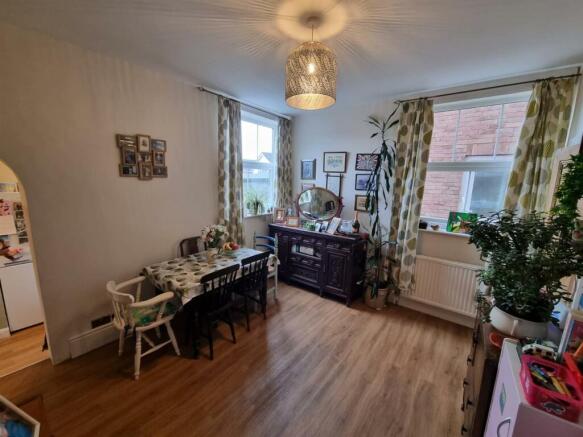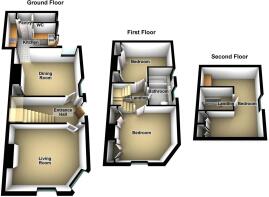3 bedroom terraced house for sale
Perseverance Road, Leominster

- PROPERTY TYPE
Terraced
- BEDROOMS
3
- BATHROOMS
1
- SIZE
Ask agent
- TENUREDescribes how you own a property. There are different types of tenure - freehold, leasehold, and commonhold.Read more about tenure in our glossary page.
Freehold
Key features
- Substantial End Terraced House
- 3 Bedrooms
- UPVC Double Glazed
- Gas Fired Central Heating
- Sitting Room
- Separate Dining Room
- Delightful Gardens
- Quiet but Central Location
Description
Introduction - This substantial end terraced house is situated in a select cul-de-sac position just a few moment walking distance of Leominster's main shopping centre and offers double glazed and gas fired centrally heated living accommodation with three double bedrooms, delightful gardens and private parking for two motor vehicles.
Leominster has a railway station and bus station, several supermarkets, the historical Priory Church, community hospital, dental and health centre and is within 12 miles of Hereford which is the cathedral city.
The full particulars of 8 Perseverance Road, Leominster, are now further described as follows;
The property is a substantial Victorian house of brick construction under a slate roof.
A glazed panelled entrance door opens into the reception hall.
Reception Hall - The reception hall has a ceiling light, smoke alarm, single panelled radiator with thermostat control, a wall mounted Honeywell thermostat control, a single power point, telephone point subject to BT regulations, a featured archway with space under for coat hooks etc and there is also a door opening to an understairs storage cupboard.
The doors on the ground floor are stripped pine doors and the first door from the reception hall opens into the sitting room;
Sitting Room - 3.73m x 3.35m (12'3 x 11') - The sitting room has a feature fire place with a wooden fire surround, mantle shelf over, tiled hearth and inset is a coal and living flame effect gas fire. There are alcoves to either side of the chimney breast, a ceiling light, a double panelled radiator with a thermostat control, several power points, a TV aerial point and two double glazed windows, both UPVC and both to the front.
From the reception hall, a door opens into the dining room;
Dining Room - 4.19m max x 3.35m (13'9 max x 11') - The dining room has a mantle shelf over a gas fire which has a back boiler heating hot waters and radiators as listed and to the side of the chimney breast is a built in cupboard. The dining room is a light room with two UPVC double glazed windows, one to the rear and one to the side, there is a double panelled radiator with thermostat control, power points, ceiling light and an archway from the dining room with two steps down lead through into the L-shaped kitchen.
Kitchen - 3.56m max x 2.39m max (11'8 max x 7'10 max) - The kitchen is well fitted and includes twin round bowls, mixer tap over, working surfaces, space and plumbing for an automatic washing machine, further working surfaces with base units of cupboards and drawers and inset is a four ring electric cooker, under is a Diplomat fan assisted double oven with grill and over is an extractor hood with light. The kitchen has ceramic tiling to splashbacks including a window sill with a double glazed window to the side and there is also a range of matching eye level cupboards with pelmet and cornice. The kitchen has a high ceiling height with an exposed ceiling timber, ceiling spotlighting, plenty of power points, room for an upright fridge freezer, a double panelled radiator with thermostat control, a UPVC double glazed door opening to the side and rear of the house and a door from the kitchen opens into a walk through storage room with shelving.
From the storage room, a door leads through into a ground floor cloakroom;
Cloakroom - The cloakroom has a low flush WC, wall mounted wash hand basin, tiled splashbacks, ceiling light and a double glazed window to the side.
From the reception hall, a staircase rises and turns up to the first floor landing.
First Floor Landing - The landing has a ceiling light, smoke alarm and pine stripped doors off to the bedroom accommodation.
Bedroom One - 3.66m x 3.35m (12' x 11') - Bedroom one has a UPVC double glazed window to the front, a ceiling light, power points, a double panelled radiator with thermostat control, a built in centre dressing table and to the side are built in wardrobes with hanging rail and shelving.
Bedroom Two - 3.89m x 3.35m (12'9 x 11') - The L-shaped second bedroom has a UPVC double glazed window to the rear with pleasant views including the Priory Church, there is also a ceiling light, double panelled radiator with thermostat control, power points and built in wardrobes with hanging rail and shelving.
From the landing, a half glazed pine stripped door opens into the bathroom;
Bathroom - The bathroom has an attractive and modern suite in white to include a panelled bath with mixer tap over and a Mire Sport electric shower with an adjustable shower head over the bath and a folding shower screen. There is a built in vanity wash hand basin, mixer tap over, cupboards under, further built in cupboards and an enclosed low flush WC. The bathroom has a vertical heated towel rail/radiator with thermostat control, floor covering, ceiling light and is ceramic tiled to ceiling height including two window sills with two opaque double glazed windows to the side.
From the first floor landing, the staircase rises and turns up to a second floor with a half glazed door giving access into bedroom three;
Bedroom Three - 4.75m max x 3.48m max (15'7 max x 11'5 max) - Bedroom three has a UPVC double glazed window to the side, a single panelled radiator with thermostat control, two ceiling lights, smoke alarm, power points, some built in cupboards including a wardrobe with hanging rail and shelving and there is some also some useful under eaves storage space.
From bedroom three, there is a large inspection hatch, giving access up into the roof space.
Outside (Front) - The property is approached along the no through road of Perseverance Road which services a mix of individual properties and the house enjoys the benefit of parking to the front on a tarmacadam driveway and a wrought iron gate gives access across a flagged pathway to the entrance door. The gardens to the property are mainly to the front which are west facing to take advantage of the afternoon and evening sunshine with the gardens being well laid out in different sections including a patio area, a large ornamental fish pond with water fall feature, a wide variety of trees, plants and shrubs and with the garden being approximately 60ft in length and has been most enjoyed by the present owners. The pathway to the front door continues around to the rear where there is a small enclosed rear yard which is patio slabbed, there is an outside cold water tap, access into the kitchen and also a gate opening to a pedestrian pathway giving access either onto Green Lane or the Bargates which is within comfortable walking distance of the town centre.
Services - The property has all mains services connected, gas fired central heating via a back boiler and telephone subject to BT regulations.
Appliances - Please note that the agents have not tested the appliances to the property and cannot verify they are in working order.
Disclaimer - Jonathan Wright Estate Agents for themselves and the seller of this property, whose agents they are, give notice that these particulars do not constitute any part of an offer or contract, that all statements contained in these particulars relating to this property are made without responsibility and are not to be relied upon as a statement or representation of fact and that they do not make or give any representation or warranty whatsoever in relation to this property. Any intending buyers must satisfy themselves by inspecting or otherwise as to the correctness of each of the statements contained in these particulars. These particulars are issued solely on the understanding that all negotiations are conducted throughout this agency.
Brochures
Perseverance Road, LeominsterBrochure- COUNCIL TAXA payment made to your local authority in order to pay for local services like schools, libraries, and refuse collection. The amount you pay depends on the value of the property.Read more about council Tax in our glossary page.
- Band: B
- PARKINGDetails of how and where vehicles can be parked, and any associated costs.Read more about parking in our glossary page.
- Yes
- GARDENA property has access to an outdoor space, which could be private or shared.
- Yes
- ACCESSIBILITYHow a property has been adapted to meet the needs of vulnerable or disabled individuals.Read more about accessibility in our glossary page.
- Ask agent
Perseverance Road, Leominster
Add an important place to see how long it'd take to get there from our property listings.
__mins driving to your place
Get an instant, personalised result:
- Show sellers you’re serious
- Secure viewings faster with agents
- No impact on your credit score
Your mortgage
Notes
Staying secure when looking for property
Ensure you're up to date with our latest advice on how to avoid fraud or scams when looking for property online.
Visit our security centre to find out moreDisclaimer - Property reference 32237566. The information displayed about this property comprises a property advertisement. Rightmove.co.uk makes no warranty as to the accuracy or completeness of the advertisement or any linked or associated information, and Rightmove has no control over the content. This property advertisement does not constitute property particulars. The information is provided and maintained by Jonathan Wright Estate Agents, Leominster. Please contact the selling agent or developer directly to obtain any information which may be available under the terms of The Energy Performance of Buildings (Certificates and Inspections) (England and Wales) Regulations 2007 or the Home Report if in relation to a residential property in Scotland.
*This is the average speed from the provider with the fastest broadband package available at this postcode. The average speed displayed is based on the download speeds of at least 50% of customers at peak time (8pm to 10pm). Fibre/cable services at the postcode are subject to availability and may differ between properties within a postcode. Speeds can be affected by a range of technical and environmental factors. The speed at the property may be lower than that listed above. You can check the estimated speed and confirm availability to a property prior to purchasing on the broadband provider's website. Providers may increase charges. The information is provided and maintained by Decision Technologies Limited. **This is indicative only and based on a 2-person household with multiple devices and simultaneous usage. Broadband performance is affected by multiple factors including number of occupants and devices, simultaneous usage, router range etc. For more information speak to your broadband provider.
Map data ©OpenStreetMap contributors.




