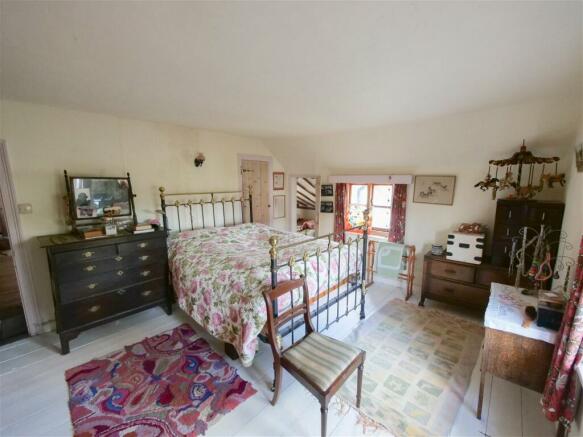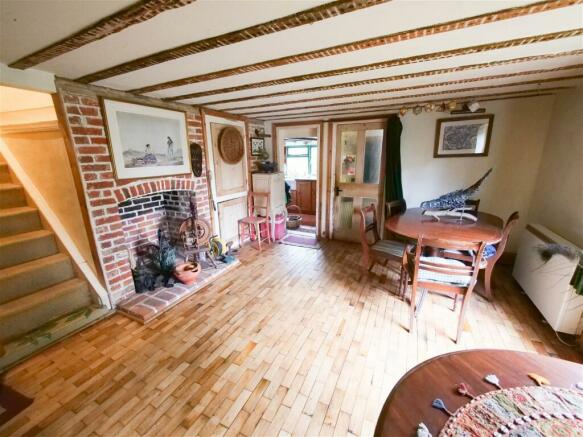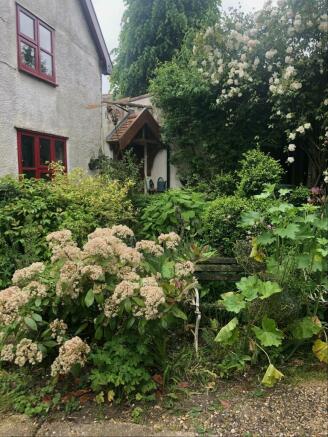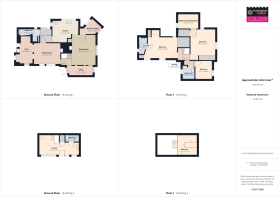
The Street, Laxfield, Suffolk

- PROPERTY TYPE
Cottage
- BEDROOMS
3
- BATHROOMS
3
- SIZE
Ask agent
- TENUREDescribes how you own a property. There are different types of tenure - freehold, leasehold, and commonhold.Read more about tenure in our glossary page.
Ask agent
Key features
- Pretty Cottage with wealth of Beams
- 4 Reception Rooms
- Kitchen
- Utility Area and Downstairs Shower Room
- Principal Bedroom with En Suite Shower Room
- 2/3 Further Bedrooms
- Family Bathroom
- Annexe and Cottage Garden
- Carport
- Garage
Description
A FOUR bedroom SEMI-DETACHED late 17th CENTURY COTTAGE tucked away in the sought after village of Laxfield ** CARPORT ** GARAGE ** ANNEXE ** WORKSHOP ** SMALL COTTAGE GARDEN **
LOCATION The property is tucked away in the heart of the much admired village of Laxfield which is situated just 7 miles north of the historic market town of Framlingham and is one of the most popular villages in the area with its two public houses, a reputable primary school and pre-school, a Co-op village shop, museum and hardware store/garage. There is also a cricket team, bowls and football clubs and a well supported village hall hosting numerous functions and clubs. The historic market town of Framlingham offers an excellent range of shopping and recreational facilities as well as good schools in both the state and private sectors. The Heritage Coast lies about 15 miles to the east, with Ipswich and Norwich both within about 25 miles. Diss mainline station with direct rail services to London's Liverpool Street station is within about 14 miles.
CHESTNUT COTTAGE - INTERIOR The Entrance Hall welcomes you inside the property where there is plenty of space for coats, shoes etc. A door then leads into the Dining Room which benefits from a brick built fireplace (not used by the current owner) and parquet flooring. This room over looks the front of the property and has beams to the walls and ceiling. To the right hand side is the Kitchen which has a range of pine base units with solid wood worktops, Butler sink with brass taps, separate drinking water tap, an eye level double oven, four ring gas hob and beams to the ceiling. There is also a pantry to the rear. A door off the Kitchen leads to a Utility Room which has space for a washing machine and fridge freezer with a stable door offering access to the side of the property. A further door leads to a Shower Room which has a corner shower cubicle with electric shower, wash hand basin, wc, tiled floor and window to the side. An inner lobby off the Dining Room leads to a Study which has a window to the side and a glazed door offering access to the garden. To the right is a Sitting Room which also has a beamed ceiling with a brick built fireplace with an inset multi fuel stove as the main focal point in the room. This Room flows through to the Snug which is dual aspect with beams to the ceiling and an inset fireplace. There is also a door off the Sitting Room back to the Utility Room which makes the ground floor flow beautifully. Stairs from the Dining Room lead to the first floor. The Principal bedroom has beams to the wall and ceiling, exposed floor boards, built-in wardrobes and a large shelved airing cupboard. This room also benefits from a En-Suite Shower room comprising: Corner shower cubicle with electric shower, wash hand basin and wc. A door leads to bedroom 2 which has built-in wardrobes, window to front and there are a couple of steps down into Bedroom 3/Dressing Room which has exposed beams to the front wall and ceiling. Bedroom 4 is a double room with exposed beams. The Family Bathroom comprises: bath with brass mixer tap, wash hand basin, wc and is fully tiled.
CHESTNUT COTTAGE - EXTERIOR A driveway leads to a car port for one vehicle to the front of the garage which benefits from power and lighting, as well as a personal door to the rear. In between the Annexe and the property is a pretty cottage garden to the front and rear which has a wide variety of plants, trees and shrubs with a pathway either side offering great access. There is also a spacious detached workshop which benefits from power and lighting. Chestnut Cottage owns the driveway, and the property next door has a right of way across it.
DETACHED ANNEXE/HOLIDAY LET A gate to the left of the property offers access to the Annexe which is detached with a stable door to the front. An open plan double bedroom, kitchen with a cupboard with laminate worktop above, stainless steel sink and drainer with mixer tap and open shelving above, there is also space for a fridge/freezer. The Shower Room benefits from a glass cubicle with mains fed shower, wash hand basin with vanity unit, wc and chrome towel rail. Stairs off the bedroom lead to a further sleeping area which benefits from a velux window, with restricted head height.
TENURE The property is freehold and vacant possession will be given upon completion.
LOCAL AUTHORITY
Tax Band: C
EPC: G
Postcode: IP13 8DZ
SERVICES Mains drainage, water and electricity. Electric night storage heaters and multi-fuel stove in the sitting room.
FIXTURES AND FITTINGS All Fixtures and Fittings including curtains are specifically excluded from the sale, but may be included subject to separate negotiation.
AGENTS NOTES The property is offered subject to and with the benefit of all rights of way, whether public or private, all easements and wayleaves, and other rights of way whether specifically mentioned or not. Please note if you wish to offer on any of our properties we will require verification of funds and information to enable a search to be carried out on all parties purchasing.
- COUNCIL TAXA payment made to your local authority in order to pay for local services like schools, libraries, and refuse collection. The amount you pay depends on the value of the property.Read more about council Tax in our glossary page.
- Band: C
- PARKINGDetails of how and where vehicles can be parked, and any associated costs.Read more about parking in our glossary page.
- Off street
- GARDENA property has access to an outdoor space, which could be private or shared.
- Yes
- ACCESSIBILITYHow a property has been adapted to meet the needs of vulnerable or disabled individuals.Read more about accessibility in our glossary page.
- Ask agent
The Street, Laxfield, Suffolk
NEAREST STATIONS
Distances are straight line measurements from the centre of the postcode- Halesworth Station6.9 miles
About the agent
Huntingfield Estates was incorporated on the 4th April 2013 and are going from strength to strength. Our business is not just about property however, it is about people. We know that moving home is very emotive and we aim to make it as stress-free as possible.
URGENTLY REQUIRE PROPERTY AS IT IS SELLING FAST
Notes
Staying secure when looking for property
Ensure you're up to date with our latest advice on how to avoid fraud or scams when looking for property online.
Visit our security centre to find out moreDisclaimer - Property reference S212000. The information displayed about this property comprises a property advertisement. Rightmove.co.uk makes no warranty as to the accuracy or completeness of the advertisement or any linked or associated information, and Rightmove has no control over the content. This property advertisement does not constitute property particulars. The information is provided and maintained by Huntingfield Estates, Framlingham. Please contact the selling agent or developer directly to obtain any information which may be available under the terms of The Energy Performance of Buildings (Certificates and Inspections) (England and Wales) Regulations 2007 or the Home Report if in relation to a residential property in Scotland.
*This is the average speed from the provider with the fastest broadband package available at this postcode. The average speed displayed is based on the download speeds of at least 50% of customers at peak time (8pm to 10pm). Fibre/cable services at the postcode are subject to availability and may differ between properties within a postcode. Speeds can be affected by a range of technical and environmental factors. The speed at the property may be lower than that listed above. You can check the estimated speed and confirm availability to a property prior to purchasing on the broadband provider's website. Providers may increase charges. The information is provided and maintained by Decision Technologies Limited. **This is indicative only and based on a 2-person household with multiple devices and simultaneous usage. Broadband performance is affected by multiple factors including number of occupants and devices, simultaneous usage, router range etc. For more information speak to your broadband provider.
Map data ©OpenStreetMap contributors.





