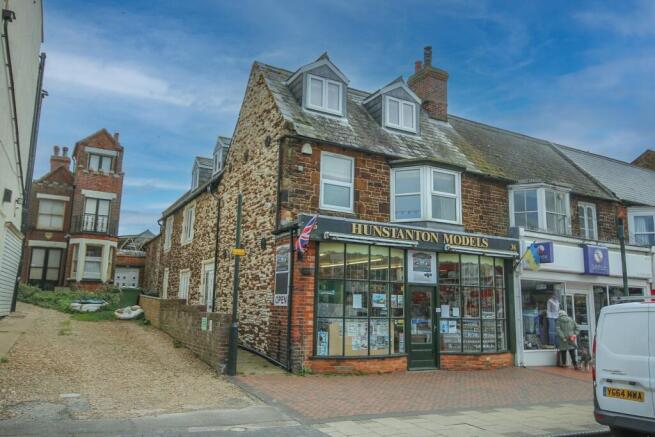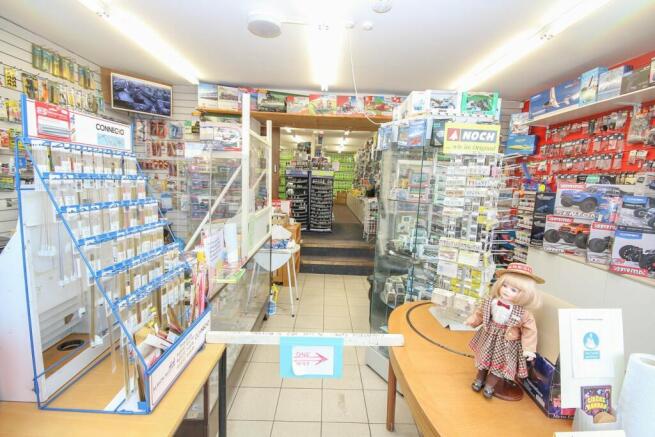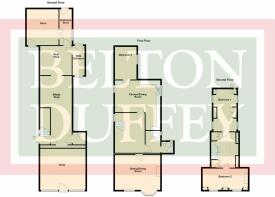High street retail property for sale
Hunstanton Models, High Street, Hunstanton, PE36 5AF
- SIZE
Ask agent
- SECTOR
High street retail property for sale
- USE CLASSUse class orders: A1 Shops and C3 Dwelling Houses
A1, C3
Description
A deceptively spacious Victorian residence comprising an established Model Shop with stores, spacious 3 bedroom apartment, parking, log cabins and courtyard garden.
The property is situated in a Conservation area and was built circa 1861 of solid brick and carrstone walls under a slate roof and is arranged over 3 floors, being installed with gas central heating and double glazing.
The commercial premises comprises a Model Shop with main shop, middle shop and rear shop, cloakroom and 2 stores. The rear section of the shop and stores could be converted to a holiday let subject to planning permission and building regulations.
The spacious apartment with a separate access comprises entrance lobby, first floor landing, kitchen/dining room sitting/dining room, bathroom and bedroom. On the second floor are 2 further bedrooms.
Outside is a rear courtyard, 2 log cabins, one currently used as a garage and parking for 2/3 cars.
The sale includes shop fixtures and goodwill. Shop fittings and stock at valuation.
Hunstanton is the principal resort on the shores of The Wash and is famous for its sandy beach and striped cliffs. The town offers a distinctive range of architecture from the late Victorian and early Edwardian period to more recently built homes. There is schooling available and a good range of shops including supermarkets, banks and restaurants with excellent leisure facilities such as golf, walking, water sports and swimming. Other attractions close by include various Stately Homes, Norfolk Lavender and the beautiful north Norfolk coast, an Area of Outstanding Natural Beauty renowned for its bird watching and sailing.
Borough Council King's Lynn & West Norfolk, King's Court, Chapel Street, King's Lynn, Norfolk, PE30 1EX.
Council Tax Band B (Flat) Rateable Value - £9,200.00. EPC - C.
SHOP
5.43m x 5.87m (17' 10" x 19' 3") Large windows and door to front, Myson HI-LINE RC gas heater/cooler, tiled floor and steps up to the middle shop area.
MIDDLE SHOP AREA
8.95m x 4.13m max into stair recess, narrowing to 2.87m (29' 4" x 13' 7" max into stair recess, narrowing to 9' 5") Door into cloakroom, Myson HI-LINE RC gas heater/cooler, archway leading into rear shop area.
REAR SHOP AREA
4.82m x 3.83m (15' 10" x 12' 7") Myson HI-LINE RC gas heater/cooler, door into side entrance.
SIDE ENTRANCE
3.97m x 1.57m (13' 0" x 5' 2") UPVC double glazed door leading to rear yard, UPVC double glazed door leading to rear courtyard area, door into the rear stores.
ENTRANCE/STORE AREA
4.78m x 1.69m (15' 8" x 5' 7") Door to outside, window to side and double doors leading into a further store.
FURTHER STORE
4.68m x 4.40m (15' 4" x 14' 5") UPVC double glazed door leading to outside.
APARTMENT ENTRANCE LOBBY
1.27m x 1.26m (4' 2" x 4' 2") UPVC double glazed door to outside, staircase to spacious first floor landing.
SPACIOUS FIRST FLOOR LANDING
4.80m x 2.88m max, narrowing to 2.43m (15' 9" x 9' 5" max, narrowing to 8' 0") Laminate flooring, radiator, dog-legged staircase to second floor.
SITTING ROOM/DINING ROOM
6.12m x 5.54m max into bay, narrowing to 4.38m (20' 1" x 18' 2" max into bay, narrowing to 14' 4") Woodwarm black cast iron multi fuel burner set on a slate style hearth with oak surround.
KITCHEN/DINING ROOM
6.25m max, narrowing to 4.15m x 4.35m (20' 6" max, narrowing to 13' 7" x 14' 3") Granite worktop to 3 sides with 1.5 bowl ceramic sink unit with chrome mixer tap, Buttermilk coloured soft closure cupboards and drawers under, pull-out larder unit, corner carousel cupboard, space and plumbing for automatic washing machine and space for condenser dryer, matching wall cupboards, further matching worktop with cupboard and drawer under, granite and tiled splashbacks, twin aspect windows, laminate floor. Ideal Vogue C40 gas central heating boiler.
BEDROOM 3
4.02m x 2.77m (13' 2" x 9' 1") Radiator.
BATHROOM
2.78m x 1.28m (9' 1" x 4' 2") Corner jacuzzi bath, heated towel rail, opening to shower room.
SHOWER ROOM
1.52m x 1.40m (5' 0" x 4' 7") Shower cubicle with mains rainfall shower and shower attachment, low level WC, wash hand basin with chrome mixer tap and double cupboard under, arched period window to rear and heated towel rail.
SECOND FLOOR LANDING
4.57m x 3.56m into stair recess, narrowing to 1.40m (15' 0" x 11' 8" into stair recess, narrowing to 4' 7") 4 built-in double bespoke units, 2 bespoke wardrobes, 2 Velux roof lights 1 having views towards the sea across rooftops, radiator.
BEDROOM 1
5.56m x 2.87m max into window recess (18' 3" x 9' 5" max into window recess) 6 bespoke built-in shelved cupboards with drawers, radiator, 4 windows.
BEDROOM 2
6m x 2.74m (19' 8" x 9' 0") 2 windows to front with views towards the sea over the rooftops, 4 bespoke built-in shelved cupboards with drawers.
OUTSIDE
The property has a rear yard area to the side of the shop and also a rear courtyard area which leads to a log cabin.
LOG CABIN
approximately 6m x 4m (19' 8" x 13' 1") with area to the side of approximately 6.83m x 2.89m (22' 5" x 9' 6").
FURTHER LOG CABIN/GARAGE
Approximately 6m x 4m (19' 8" x 13' 1")
This Log Cabin is used as and has planning as a garage: plus external parking for 2-3 cars. Parking area is accessed from Church Street.
Brochures
Hunstanton Models, High Street, Hunstanton, PE36 5AF
NEAREST STATIONS
Distances are straight line measurements from the centre of the postcode- Kings Lynn Station13.4 miles
Notes
Disclaimer - Property reference 26061930. The information displayed about this property comprises a property advertisement. Rightmove.co.uk makes no warranty as to the accuracy or completeness of the advertisement or any linked or associated information, and Rightmove has no control over the content. This property advertisement does not constitute property particulars. The information is provided and maintained by Belton Duffey Commercial, Norfolk. Please contact the selling agent or developer directly to obtain any information which may be available under the terms of The Energy Performance of Buildings (Certificates and Inspections) (England and Wales) Regulations 2007 or the Home Report if in relation to a residential property in Scotland.
Map data ©OpenStreetMap contributors.





