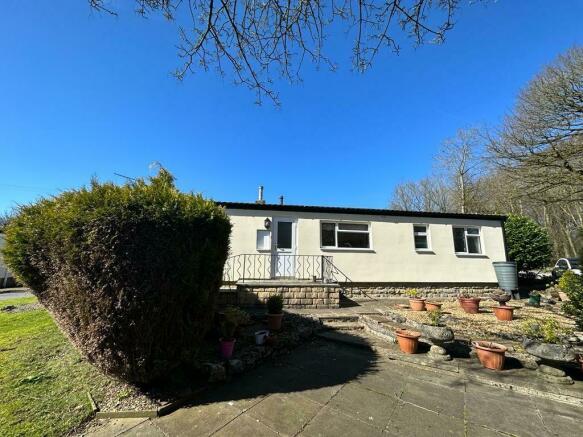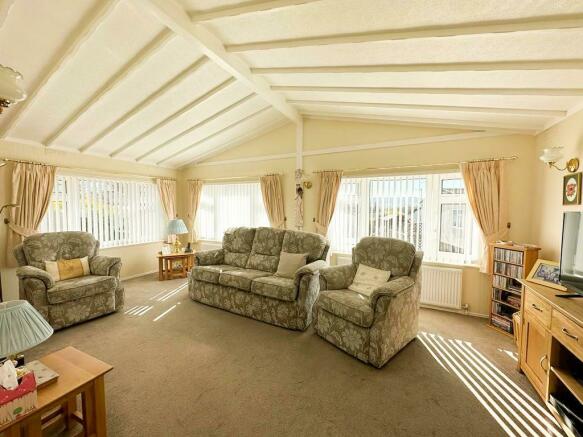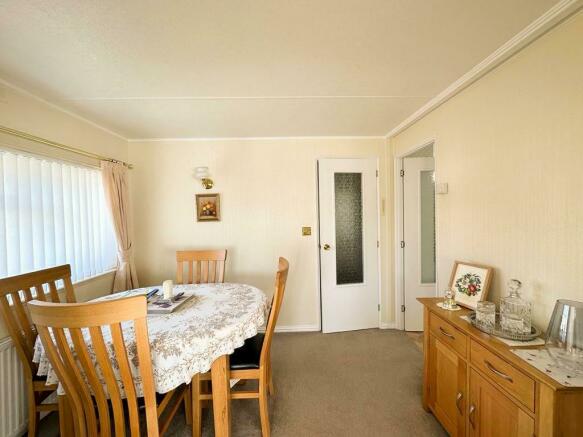
Park View Drive, Long Ashes, Threshfield

- PROPERTY TYPE
Park Home
- BEDROOMS
2
- BATHROOMS
2
- SIZE
Ask agent
Key features
- TWO DOUBLE BED PARK HOME
- ATTRACTIVE GARDENS
- OFF ROAD PARKING
- ENSUITE SHOWER ROOM
- UTILITY
- GAS CENTRAL HEATING
- DOUBLE GLAZING
- SOUGHT AFTER SITUATION
Description
Property Details - This truly outstanding, spacious, superbly appointed and beautifully presented detached park home bungalow provides two double bedrooms, one having an en-suite accommodation, gas central heating, UPVC sealed unit double glazing, quality contemporary fittings and fixtures throughout.
Attractively improved to a high specification during recent years and enjoying an enviable location backing onto light woodland with fine aspects and standing in delightful gardens with the advantage of off road parking facilities and the option to create additional parking if necessary. The property has also been fitted with external insulation cladding.
This sought after leafy, rural park is situated adjacent to beautiful open countryside in the picturesque Yorkshire Dales National Park and offers a well maintained residential environment with a relaxed and peaceful atmosphere.
Facilities available within the site include a leisure centre featuring an indoor heated swimming pool with sauna, steam room, jacuzzi and gym whilst other amenities include an on-site coffee lounge providing daytime snacks and meals as well as the Gamekeepers Inn for evening meals and drinks.
The owner will benefit from full membership of the Long Ashes leisure facilities.
Threshfield and the larger neighbouring village of Grassington together provide an extensive variety of local everyday shops, amenities and services including; well respected primary and secondary schools, churches, public houses, cafes and restaurants, doctors surgery, chemist, dentist, sub post office, petrol station, various sports clubs and good transport links. The historic market town of Skipton known as the 'Gateway to the Dales' is only circa nine miles away to the south providing more extensive shopping and recreational facilities together with a railway station offering regular daily services into Leeds, Bradford, Shipley and Keighley together with the scenic Settle to Carlisle line.
Acquiring a park home has become an attractive alternative to purchasing a conventional bungalow and offers the advantage of ground floor living accommodation together with the opportunity to become part of a friendly neighbourhood community.
Certainly providing a superb opportunity, this park home is very strongly recommended for inspection and comprises in further detail:
Entrance Hall - With UPVC and sealed unit double glazed front entrance door. Central heating radiator. Built in storage cupboard and carpet flooring.
Full Width Sitting Room - 5.87m x 3.43m (19'3" x 11'3" ) - with UPVC sealed unit double glazed windows to front ,side and rear with pleasant open aspects. Central heating radiators. Living flame, coal style effect gas fireplace, set on a brick style surround. Wall light points. Pitched ceiling and open through to;
Dining Room - 3.05m x 2.34m (10' x 7'8" ) - with a UPVC sealed unit double glazed window to the front elevation. Double central heating radiator. Carpet flooring.
Fitted Kitchen - 3.10m x 2.36m (10'2" x 7'9") - superbly appointed with a range of cream fronted units with beech block laminate worktop surfaces over having matching up-stands. Stainless steel sink and drainer with mixer tap. Free standing electric cooker with concealed extractor hood above. Space for fridge and freezer. UPVC sealed unit double glazed window having views overlooking the garden, woodland and beyond.
Utility - 9'6" x 5'10" - with automatic washing machine and dryer. Cupboard housing the gas central heating boiler. UPVC sealed unit double glazed external door leading out to the delightful rear garden. Central heating radiator. Pleasant open aspects towards light woodland.
Bedroom One - 3.81m x 2.90m (12'6" x 9'6") - with UPVC sealed unit double glazed window providing pleasant open aspects beyond the delightful rear garden towards light woodland. Central heating radiator. Fitted full width range of quality contemporary wardrobes including dressing-table unit. Reading light points. Carpet flooring.
En-Suite Shower Room - With a quality contemporary white suite comprising; walk in shower with glass screen together with W.C and hand wash basin set into a vanity unit. UPVC sealed unit double glazing. Central heating radiator and extractor fan.
Bedroom Two - 4.11m x 2.87m (13'6" x 9'5") - with UPVC sealed unit double glazed window and central heating radiator. Quality range of fitted wardrobes, cupboards, bedside units and a matching chest of drawers.
House Shower Room - With a quality contemporary white suite comprising; hand wash basin set into a white gloss fronted vanity cabinet unit with splash-back, W.C., shower cubicle with shower over and full height mermaid wall panelling. UPVC sealed unit double glazed window. Central heating radiator. Panelled ceiling with recessed spotlighting.
Outside - Standing in attractive gardens comprising; pebble beds, stone flagging and gravel beds with a selection of established bushes and conifers. Two timber sheds and views overlooking woodland with stone flagged patio offering a very pleasant sitting out area. Outside tap, lighting and an external electricity socket. Onsite parking.
Additional Information - Monthly ground rent is £199.26, to include full membership at the spa, water and sewage charges and maintenance of public areas.
Brochures
Park View Drive, Long Ashes, Threshfield- COUNCIL TAXA payment made to your local authority in order to pay for local services like schools, libraries, and refuse collection. The amount you pay depends on the value of the property.Read more about council Tax in our glossary page.
- Band: A
- PARKINGDetails of how and where vehicles can be parked, and any associated costs.Read more about parking in our glossary page.
- Yes
- GARDENA property has access to an outdoor space, which could be private or shared.
- Yes
- ACCESSIBILITYHow a property has been adapted to meet the needs of vulnerable or disabled individuals.Read more about accessibility in our glossary page.
- Ask agent
Energy performance certificate - ask agent
Park View Drive, Long Ashes, Threshfield
Add your favourite places to see how long it takes you to get there.
__mins driving to your place
Wilman & Lodge Estate Agents can offer you so much.
Over 20 Years Experience
Friendly Professional Service
4 Offices Covering the area
Established in 1978, Wilman and Lodge is one of the leading Estate Agents in Skipton and the surrounding area. We are very proud to introduce our services which include: Residential lettings, management and property services, which include: All types of building works, renovations, roofing and general maintenance.
Notes
Staying secure when looking for property
Ensure you're up to date with our latest advice on how to avoid fraud or scams when looking for property online.
Visit our security centre to find out moreDisclaimer - Property reference 32241801. The information displayed about this property comprises a property advertisement. Rightmove.co.uk makes no warranty as to the accuracy or completeness of the advertisement or any linked or associated information, and Rightmove has no control over the content. This property advertisement does not constitute property particulars. The information is provided and maintained by Wilman & Lodge, Cross Hills. Please contact the selling agent or developer directly to obtain any information which may be available under the terms of The Energy Performance of Buildings (Certificates and Inspections) (England and Wales) Regulations 2007 or the Home Report if in relation to a residential property in Scotland.
*This is the average speed from the provider with the fastest broadband package available at this postcode. The average speed displayed is based on the download speeds of at least 50% of customers at peak time (8pm to 10pm). Fibre/cable services at the postcode are subject to availability and may differ between properties within a postcode. Speeds can be affected by a range of technical and environmental factors. The speed at the property may be lower than that listed above. You can check the estimated speed and confirm availability to a property prior to purchasing on the broadband provider's website. Providers may increase charges. The information is provided and maintained by Decision Technologies Limited. **This is indicative only and based on a 2-person household with multiple devices and simultaneous usage. Broadband performance is affected by multiple factors including number of occupants and devices, simultaneous usage, router range etc. For more information speak to your broadband provider.
Map data ©OpenStreetMap contributors.




