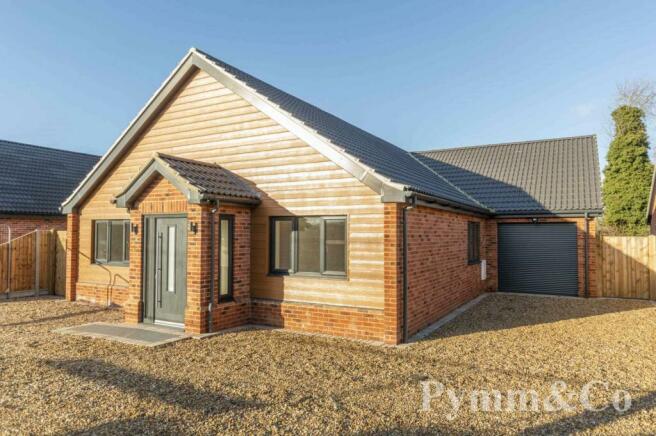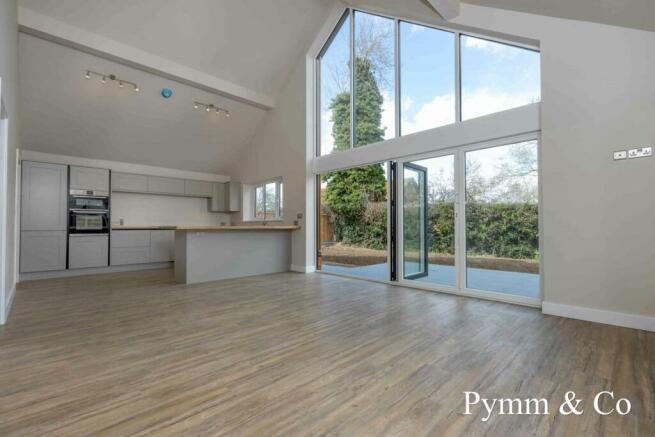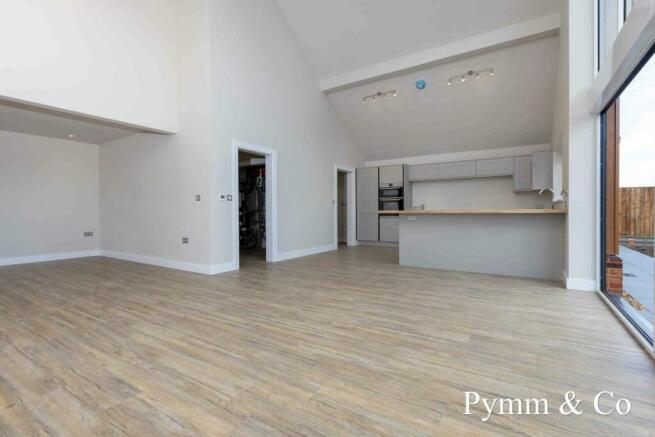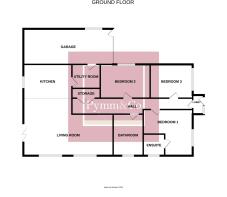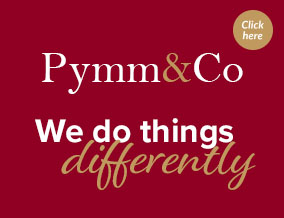
Field Lane, Hempnall

- PROPERTY TYPE
Detached Bungalow
- BEDROOMS
3
- BATHROOMS
2
- SIZE
Ask agent
- TENUREDescribes how you own a property. There are different types of tenure - freehold, leasehold, and commonhold.Read more about tenure in our glossary page.
Freehold
Key features
- Newly Built Detached Bungalow
- New Flooring Throughout
- Feature Open Plan Sitting Room/Kitchen/Diner with a 17`ft Vaulted Ceiling & Feature Gable Window
- Build Zone Warranty
- En-Suite Shower Room & A Family Bathroom
- Underfloor Heating
- Popular Village Location
- Tandem Length Garage
Description
Hempnall is a village located approximately 10 miles South of the City of Norwich and 3 miles East of the village of Long Stratton. Hempnall has a strong community spirit with clubs and activities taking place at Hempnall Village Hall that can be found at the centre of the village. You can also find a local shop, bakery, medical practice and picturesque countryside walking routes.
AGENTS NOTE
The images used are of Honey Bee Cottage which is a mirror image of Bumble Bee Cottage and is located next door.
Double glazed entrance door with side panel window
Entrance Hall
Double glazed window to the side. loft access, wood effect flooring, access to all bedrooms, family bathroom and open plan sitting room/kitchen/diner, double doors to the airing cupboard.
Principal Bedroom - 14'7" (4.45m) x 13'7" (4.14m)
Please note the measurement includes the en-suite. Double glazed window to the front. Access to the en-suite.
En-Suite
Obscure double glazed window to the side, shower cubicle, wash basin,wash basin and low level WC combo.
Bedroom 2 - 13'11" (4.24m) x 9'11" (3.02m)
Double glazed window to the side.
Bedroom 3 - 12'7" (3.84m) x 9'11" (3.02m)
Double glazed window to the front.
Bathroom - 10'11" (3.33m) x 8'4" (2.54m)
Obscure double glazed window to the side, oval shaped corner bath, fully tiled walk-in shower cubicle, vanity wash basin, closed closet WC, tiled splashbacks, wood effect flooring.
Open Plan Sitting Room/Kitchen/Diner
25`7" (7.8m) plus 11`8" (3.56m) and 16`2" (4.93m) x 13`6" (4.11m)
A large L-shaped open plan room with bi-fold doors to the rear garden and a feature floor to ceiling gable window to the rear, double glazed windows to the side and rear, fitted with a range of base and wall unit with drawers and cupboards under, work surfaces, one and a half bowl sink unit with mixer tap over, integrated double oven, integrated induction hob, breakfast bar, feature vaulted ceiling giving this already large room a great feeling of space, wood effect flooring, There is a further area ideal for a sofa and TV.
Utility Room - 10'0" (3.05m) x 6'7" (2.01m)
Base and wall units, single drainer sink unit with mixer tap over, work surface, space and plumbing for a washing machine and tumble dryer, wood effect flooring. Door to the garage.
Tandem Length Garage - 25'2" (7.67m) x 9'6" (2.9m)
Double glazed window to the side, double glazed window to the rear, double glazed door to the rear, power and lighting.
Outside
The front garden offers a sizeable driveway leading to the garage and offers parking for several vehicles and could also accommodate a caravan, motor home or boat, external up and down lighting, gates provide access to both sides and the rear. The rear garden has a large patio area and footpath giving access to the front, up and down lighting, air source heat pump and sewage treatment plant. The well proportioned rear garden is ideal for today`s modern family,
Services
Mains electricity and water are connected and there is an air source heat pump and sewage treatment plant.
Agents Note
The property is accessed by a private driveway. Please see sellers legal representative for further information.
Notice
Please note that we have not tested any apparatus, equipment, fixtures, fittings or services and as so cannot verify that they are in working order or fit for their purpose. Pymm & Co cannot guarantee the accuracy of the information provided. This is provided as a guide to the property and an inspection of the property is recommended.
- COUNCIL TAXA payment made to your local authority in order to pay for local services like schools, libraries, and refuse collection. The amount you pay depends on the value of the property.Read more about council Tax in our glossary page.
- Band: TBC
- PARKINGDetails of how and where vehicles can be parked, and any associated costs.Read more about parking in our glossary page.
- Yes
- GARDENA property has access to an outdoor space, which could be private or shared.
- Yes
- ACCESSIBILITYHow a property has been adapted to meet the needs of vulnerable or disabled individuals.Read more about accessibility in our glossary page.
- Ask agent
Energy performance certificate - ask agent
Field Lane, Hempnall
NEAREST STATIONS
Distances are straight line measurements from the centre of the postcode- Wymondham Station9.0 miles
About the agent
In 2006, the first branch of Pymm & Co was opened by local estate agent and current Managing Director, Steve Pymm. Steve had been working as an estate agent in Norfolk since 1996, holding key positions and heading a chain of offices and a franchise. Situated in the centre of Norwich opposite the local landmark John Lewis store, the opening of the Ber Street branch was the realisation of Steve's vision to use his expertise and local knowledge to form a committed and professional estate agent w
Industry affiliations

Notes
Staying secure when looking for property
Ensure you're up to date with our latest advice on how to avoid fraud or scams when looking for property online.
Visit our security centre to find out moreDisclaimer - Property reference 12387_PYMM. The information displayed about this property comprises a property advertisement. Rightmove.co.uk makes no warranty as to the accuracy or completeness of the advertisement or any linked or associated information, and Rightmove has no control over the content. This property advertisement does not constitute property particulars. The information is provided and maintained by Pymm & Co, Norwich. Please contact the selling agent or developer directly to obtain any information which may be available under the terms of The Energy Performance of Buildings (Certificates and Inspections) (England and Wales) Regulations 2007 or the Home Report if in relation to a residential property in Scotland.
*This is the average speed from the provider with the fastest broadband package available at this postcode. The average speed displayed is based on the download speeds of at least 50% of customers at peak time (8pm to 10pm). Fibre/cable services at the postcode are subject to availability and may differ between properties within a postcode. Speeds can be affected by a range of technical and environmental factors. The speed at the property may be lower than that listed above. You can check the estimated speed and confirm availability to a property prior to purchasing on the broadband provider's website. Providers may increase charges. The information is provided and maintained by Decision Technologies Limited. **This is indicative only and based on a 2-person household with multiple devices and simultaneous usage. Broadband performance is affected by multiple factors including number of occupants and devices, simultaneous usage, router range etc. For more information speak to your broadband provider.
Map data ©OpenStreetMap contributors.
