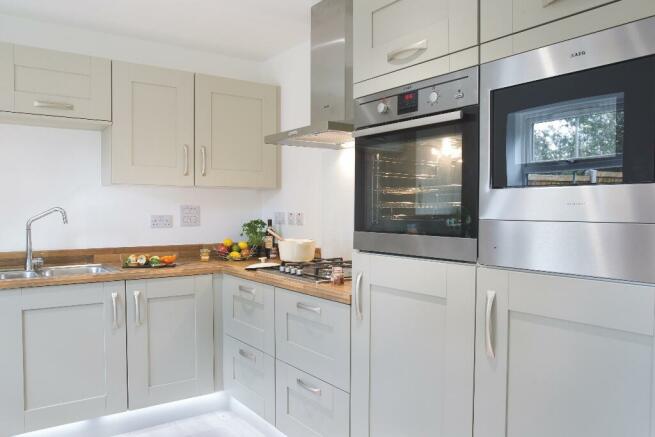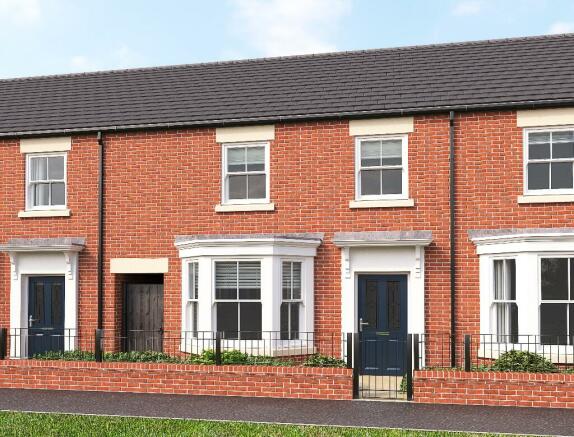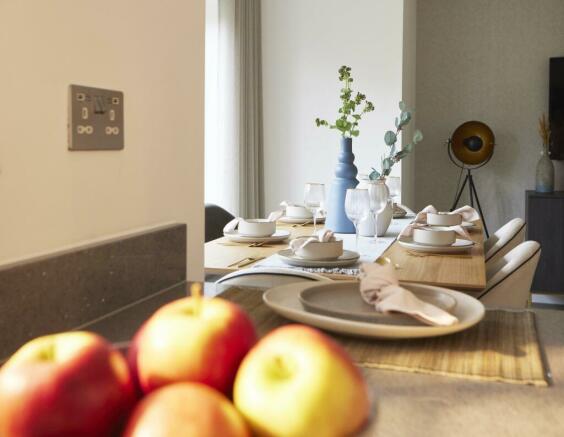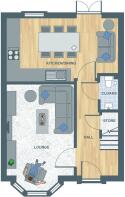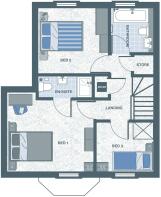St Swithins Drive, Stanley, Wakefield, WF3 4LS

- PROPERTY TYPE
Terraced
- BEDROOMS
3
- BATHROOMS
2
- SIZE
1,003 sq ft
93 sq m
- TENUREDescribes how you own a property. There are different types of tenure - freehold, leasehold, and commonhold.Read more about tenure in our glossary page.
Freehold
Key features
- OFFERS AVAILABLE
- Spacious terraced home with three beds
- Open Plan Dining / Kitchen / Living area with patio doors to garden
- German made Kitchen by Nolte with choice of cupboards / worktops
- Tiles by Porcelanosa
- Lots of useful storage throughout the home
- Separate cosy lounge with bay window
- High specification finishes
- 10 Year NHBC Warranty
- Lovely WF3 postcode
Description
Down stairs cloaks with sink.
Floor one has three bedrooms. Bed one has agenerous en-suite. There is a second double bedroom plus a single room and the upstairs rooms take full advantage of the additional floor space created by the access passage between the Brackley and its neighbouring property, the Eversham. The house bathroom has a choice of tiles by Porcelanosa.
Brochures
DOWNLOAD BROCHURE- COUNCIL TAXA payment made to your local authority in order to pay for local services like schools, libraries, and refuse collection. The amount you pay depends on the value of the property.Read more about council Tax in our glossary page.
- Ask developer
- PARKINGDetails of how and where vehicles can be parked, and any associated costs.Read more about parking in our glossary page.
- Private
- GARDENA property has access to an outdoor space, which could be private or shared.
- Private garden
- ACCESSIBILITYHow a property has been adapted to meet the needs of vulnerable or disabled individuals.Read more about accessibility in our glossary page.
- Ask developer
Energy performance certificate - ask developer
St Swithins Drive, Stanley, Wakefield, WF3 4LS
NEAREST STATIONS
Distances are straight line measurements from the centre of the postcode- Wakefield Kirkgate Station1.6 miles
- Wakefield Westgate Station1.9 miles
- Outwood Station1.9 miles
About the development
St Swithins
St Swithins Drive, Stanley, Wakefield, WF3 4LS

Development features
- Relaxing atmosphere of Village Life
- Close to tranquil canal tow- paths
- Local golf clubs
- Great shopping areas##########
About Bridge Homes (Yorkshire) LLP
We are a Yorkshire based developer dedicated to building quality homes and creating communities. A Bridge Homes development includes plenty of green spaces and a choice of house styles: something to suit everyone, from individuals to growing families.
Our architect designed homes come with some great features, like the smart heating app so you can control your energy consumption and the vehicle charging points in the garage.
With a Bridge Home you’re assured of quality fixtures and fittings and a range of kitchens, tiles and flooring options so you can make our house your home.
Our builders also know how important quality and craftsmanship is, so we favour taking our time on construction and sourcing materials that will last.
If you’re looking for your next home, visit ThornesGate and discover Bridge Homes.
Bridge Homes is a member of the NHBC.
We promise to:
•Provide you with clear information about your new home
•Explain all your buying options simply and expertly
•Keep you updated throughout the construction of your new home
•Leave you with a useful after care pack when you move into your new home
•Demonstrate functions of appliances and facilities
•Advise you of any changes or issues that arise during the buying process
•Explain about the NHBC guarantee
•Ensure that our staff are courteous and knowledgeable
•Deal with any complaints efficiently and sensitively
Notes
Staying secure when looking for property
Ensure you're up to date with our latest advice on how to avoid fraud or scams when looking for property online.
Visit our security centre to find out moreDisclaimer - Property reference BRACKLEY61. The information displayed about this property comprises a property advertisement. Rightmove.co.uk makes no warranty as to the accuracy or completeness of the advertisement or any linked or associated information, and Rightmove has no control over the content. This property advertisement does not constitute property particulars. The information is provided and maintained by Bridge Homes (Yorkshire) LLP. Please contact the selling agent or developer directly to obtain any information which may be available under the terms of The Energy Performance of Buildings (Certificates and Inspections) (England and Wales) Regulations 2007 or the Home Report if in relation to a residential property in Scotland.
*This is the average speed from the provider with the fastest broadband package available at this postcode. The average speed displayed is based on the download speeds of at least 50% of customers at peak time (8pm to 10pm). Fibre/cable services at the postcode are subject to availability and may differ between properties within a postcode. Speeds can be affected by a range of technical and environmental factors. The speed at the property may be lower than that listed above. You can check the estimated speed and confirm availability to a property prior to purchasing on the broadband provider's website. Providers may increase charges. The information is provided and maintained by Decision Technologies Limited. **This is indicative only and based on a 2-person household with multiple devices and simultaneous usage. Broadband performance is affected by multiple factors including number of occupants and devices, simultaneous usage, router range etc. For more information speak to your broadband provider.
Map data ©OpenStreetMap contributors.
