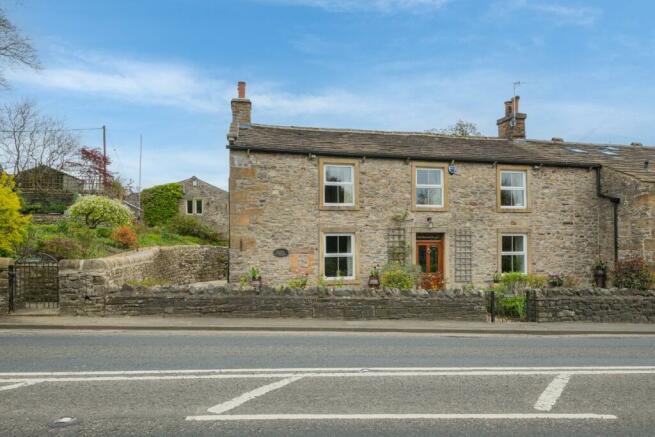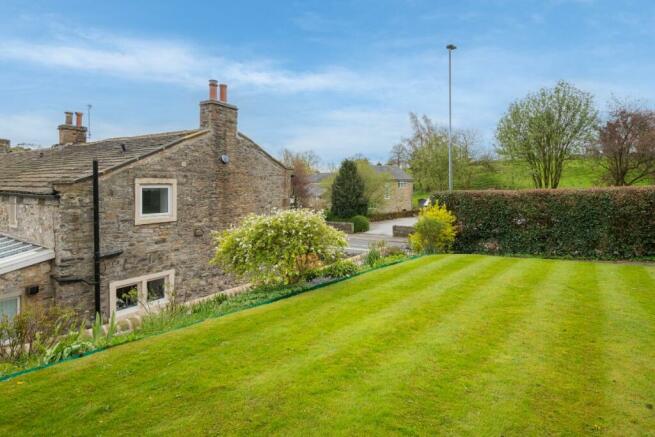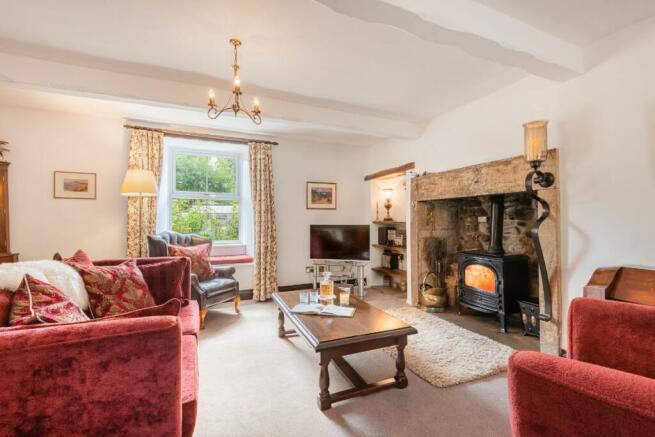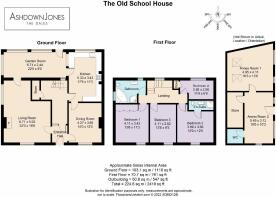The Old School House, Skipton, BD23 4EA

- PROPERTY TYPE
Semi-Detached
- BEDROOMS
4
- BATHROOMS
2
- SIZE
Ask agent
- TENUREDescribes how you own a property. There are different types of tenure - freehold, leasehold, and commonhold.Read more about tenure in our glossary page.
Freehold
Description
* Built in 1665, with solid stone walls and Yorkshire stone slate roof
* Four bedrooms
* Semi-detached house plus separate spacious annexe
* South Facing
* Freehold
* Council Tax Band 'F'
* Dining room, living room and bright garden room
* Double glazed Everest windows, Georgian style and acoustic glass
* Farmhouse style kitchen, electric AGA in antique brick surrounded with Oak beam and separate electric hot plates
Annex:
* Two spacious rooms, store room and a WC, power & water
* Could potentially be a holiday let, games room, gym...
Services:
* Mains water
* Mains Electricity
* Mains drainage
* Oil fired central heating
* BT wifi and telephone connection
Garden:
* Front garden, south facing with fully stocked borders and gravel paths, gate out onto pavement
* Large side garden mainly laid to lawn, fenced round, shed & greenhouse
* Fig tree, apple tree, tomatoes, sugar snap peas, mulberry tree, red Acer tree
* Raised patio area with seating
Pull off the main road and along a private lane to the rear of this 17th century former farmhouse. There is ample parking for four cars, with scope to park two additional cars beyond the double gates on a neat thatch of lawn, where there is potential to erect a detached double garage.
Built in 1665, of solid stone and Yorkshire stone slate roof, finished with four chimney stacks, The Old School House is a home that offers comfort, character and warmth. A pedestrian gate to the front provides access to a gravel path that runs through the cottage garden-planted borders to the front entrance.
Stepping through the front door into the embrace of the thick stone walls, sense the peaceful ambience of this 350-year-old home. From the entrance hall, doors open up to the left, right and ahead, leading to the interconnecting reception rooms of a home with such natural flow.
Turning left, step through to the enormous living room, where light flows in from three sides. Newly installed double-glazed, Georgian-style acoustic glass windows enhance the quiet calm of this home. Traditional features include cosy window seats and quaint beam-embellished alcoves, whilst a stone inglenook fireplace issues toasty warmth on winter days. The ultimate Christmas room, light the multi-fuel stove when the nights set in and set about dressing the room in tinsel and garlands.
Sunlight greets you in the garden room to the rear, where terracotta tiles extend beneath the glass roof. Long and bright, where better to sit and unwind with a refreshingly cool drink in the summer months, admiring the garden through the myriad windows. The perfect climate to nurture bougainvillea and bird of paradise blooms, open the door to dine alfresco on the stone patio in the summertime. Perfectly private and not overlooked, relax and unwind in peace.
Follow the flow through into the farmhouse kitchen, where country vibes emanate from the wooden cabinetry and electric Aga inset within its exposed stone inglenook. Marble worktops provide plenty of preparation space, with ample room for a large dining table or island to the centre of the room. With a ceramic butlers sink, plumbing for a washer dryer and space for a fridge-freezer, there is ample scope to personalise this room to your tastes. Exposed oak beams add such rustic character.
Formal feasting awaits in the dining room, leading off from the kitchen. Polished wide plank flooring extends underfoot for a sense of occasion, whilst the ornamental stone surround fireplace adds old school warmth. Peaceful and light, with an understated elegance served by the chandelier set within a plaster ceiling rose, light flows in from a window to the front.
Completing the loop of the ground floor, emerge from the dining room into the entrance hall, where there is storage available in the cupboard on that runs beneath the staircase, directly ahead from the front door.
A lattice window on the turn of the stairs showers light down through the rear entrance hall, as you turn to the left and continue up the stairs to the first-floor landing.
Turning right and right once more, arrive at the main bathroom, part tiled in grey to the walls and featuring a corner bath, separate corner shower, wash basin and WC. Light flows in through two windows.
Across from here, to the front of the home, lies the main bedroom. Carpeted in cream, with chandelier lighting set within a ceiling rose above, an exposed stone wall offers a nod to the heritage of the home whilst double fitted wardrobes add a contemporary feel.
Turning right, arrive at bedroom three, with large wooden wardrobes and space for a double bed. Note the wide doorways and window seats, a feature throughout the home.
Continuing along the landing, bedroom two, a spacious double with plenty of room for a king-size bed, is also carpeted underfoot, with the bonus of its own ensuite, featuring shower, wash basin and WC.
Across the way, a fourth bedroom, currently used for storage, is the perfect size for a nursery, with peaceful views towards the garden.
Consider the simple addition of a door into an existing frame towards the end of the landing, partitioning bedroom two and bedroom four off to create a principal suite with ensuite and dressing room.
Outside to the rear, a tiered garden, professionally landscaped on three levels is an oasis for the green-fingered. Brimming with perennials, the garden springs to life in early March, awash with daffodils and tulips, followed by roses and lilies in the summer months. Fully fenced, this garden is secure for children and pets.
Dine alfresco on the Yorkshire stone patio to the lower tier in the summer months, directly accessed from the garden room. Ascending to the uppermost, gravelled tier, sit back and relax in this sunny elevated spot with a glass of wine.
Brimming with butterflies and bees, explore the wildlife garden tier, frequented by a resident hedgehog who can be spotted around dusk. A small pond for fish encourages amphibians such as toads and frogs.
A large side garden is mainly laid to lawn, securely fenced around the perimeter and home to a shed and greenhouse. Supremely sunny and light, shrubs and trees are in abundance, with a mixture of fig and apple trees, tomatoes, sugar snap peas, mulberry tree, and acers.
A note for amateur historians; the side garden steps once belonged to the vicarage, the site where revivalist theologian John Wesley once preached from during the 18th century.
Office annex:
From the garden, take the steps up to the substantially sized office outbuilding. Stone built, this former cow shed has been upgraded and extended to create a spacious home office ideal for those working from home.
Currently structured as office, conference and storage rooms with a bathroom containing wash basin and WC, why not consider converting this space to self-contained living accommodation for older relatives, children returning from university, or perhaps for rental purposes as Airbnb.
** For more photos and information, download the brochure on desktop. For your own hard copy brochure, or to book a viewing please call the team **
Tenure: Freehold
Brochures
Brochure- COUNCIL TAXA payment made to your local authority in order to pay for local services like schools, libraries, and refuse collection. The amount you pay depends on the value of the property.Read more about council Tax in our glossary page.
- Ask agent
- PARKINGDetails of how and where vehicles can be parked, and any associated costs.Read more about parking in our glossary page.
- Yes
- GARDENA property has access to an outdoor space, which could be private or shared.
- Yes
- ACCESSIBILITYHow a property has been adapted to meet the needs of vulnerable or disabled individuals.Read more about accessibility in our glossary page.
- Ask agent
The Old School House, Skipton, BD23 4EA
NEAREST STATIONS
Distances are straight line measurements from the centre of the postcode- Gargrave Station2.0 miles
- Hellifield Station3.5 miles
- Long Preston Station4.7 miles
About the agent
Hey,
Nice to 'meet' you! We're Sam Ashdown and Phil Jones, founders of AshdownJones - a bespoke estate agency specialising in selling unique homes in The Lake District and The Dales.
We love a challenge...
Over the last eighteen years we have helped sell over 1000 unique and special homes, all with their very own story to tell, all with their unique challenges.
Our distinctive property marketing services are not right for every home, but those clients we do help consis
Notes
Staying secure when looking for property
Ensure you're up to date with our latest advice on how to avoid fraud or scams when looking for property online.
Visit our security centre to find out moreDisclaimer - Property reference RS0434. The information displayed about this property comprises a property advertisement. Rightmove.co.uk makes no warranty as to the accuracy or completeness of the advertisement or any linked or associated information, and Rightmove has no control over the content. This property advertisement does not constitute property particulars. The information is provided and maintained by AshdownJones, The Dales. Please contact the selling agent or developer directly to obtain any information which may be available under the terms of The Energy Performance of Buildings (Certificates and Inspections) (England and Wales) Regulations 2007 or the Home Report if in relation to a residential property in Scotland.
*This is the average speed from the provider with the fastest broadband package available at this postcode. The average speed displayed is based on the download speeds of at least 50% of customers at peak time (8pm to 10pm). Fibre/cable services at the postcode are subject to availability and may differ between properties within a postcode. Speeds can be affected by a range of technical and environmental factors. The speed at the property may be lower than that listed above. You can check the estimated speed and confirm availability to a property prior to purchasing on the broadband provider's website. Providers may increase charges. The information is provided and maintained by Decision Technologies Limited. **This is indicative only and based on a 2-person household with multiple devices and simultaneous usage. Broadband performance is affected by multiple factors including number of occupants and devices, simultaneous usage, router range etc. For more information speak to your broadband provider.
Map data ©OpenStreetMap contributors.




