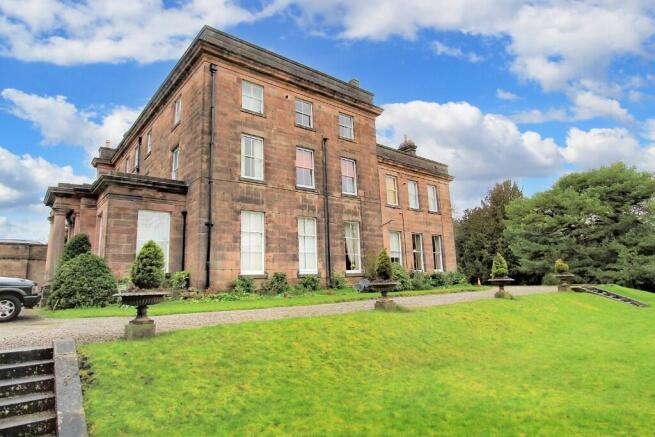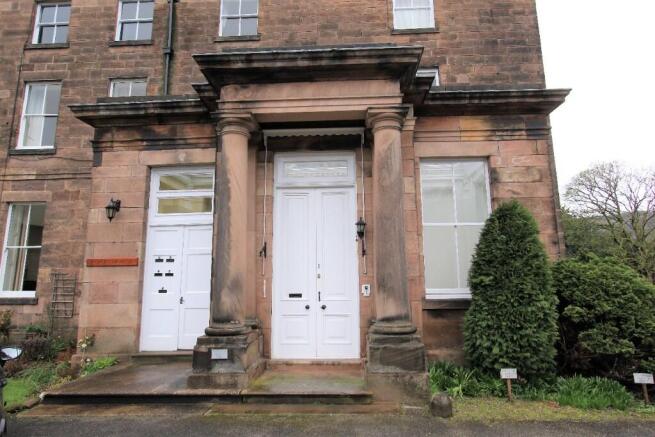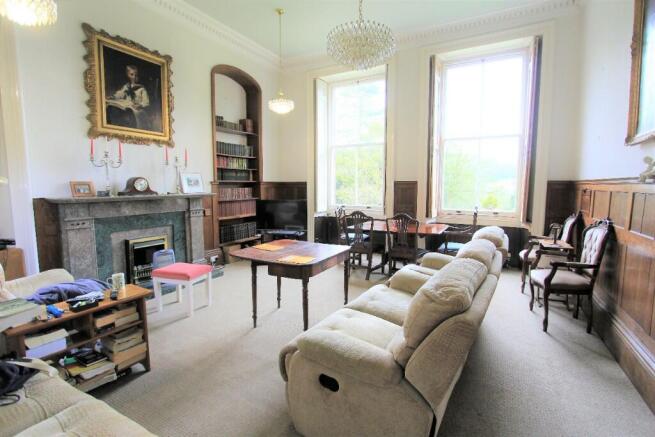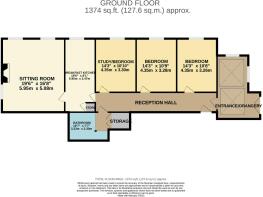
Derby Road, Cromford, Derbyshire

- PROPERTY TYPE
Apartment
- BEDROOMS
3
- SIZE
Ask agent
Key features
- Elegant ground floor apartment
- Historic Grade II listed building
- Delightful grounds
- Superb Derwent Valley location
- Many original features
- Generously proportioned, scope for updating
- Two bedrooms
- Impressive sitting room
- Viewing highly recommended
Description
Good road communications lead to neighbouring market towns and further afield, and the delights of the Derbyshire Dales and Peak District countryside are also close at hand.
ACCOMMODATION
An elegant entrance includes substantial stone pillared doorway from where a pair of tall panelled doors open to an...
Orangery - 5.14m x 3.50m (10' x 11' 6") maximum, a superb sunroom and impressive entrance to the apartment. Two glazed lantern lights and a pair of sash windows allow excellent natural light. There is a decorative tiled floor and part glazed door opening to a...
Reception hall - 10m x 1.60m (32' 8" x 5' 3") including high ceilings, which continue throughout the property, and evidence of the original dog tooth ceiling mouldings. There is a separate entrance door leading from the communal hall, and three doors off to the bedrooms and bathroom.
Bedroom 1 - 4.35m x 3.26m (14' 3" x 10' 8") fitted with a range of built-in wardrobing and similar shuttered window. Part dog tooth cornice.
Bedroom 2 - 4.35m x 3.28m (14' 3" x 10' 9") with similar features and views to the side, together with a range of modern wardrobing.
Study / bedroom 3 - 4.35m x 3.30m (14' 3" x 10' 10") again with interesting architectural features which include remains of a dog tooth cornice, lowered ceiling and a shuttered window looking towards Bow Wood beyond the gardens and valley.
Bathroom - 3.23m x 2.30m (10' 7" x 7' 7") currently fitted with a panelled bath, low flush WC, bidet, walk-in shower cubicle and a wash hand basin set within a tiled vanity surround with inset mirror and light, all above a low level cupboards. There is a high level obscure glazed window and cupboard. In the lobby, a useful store under the apartment stairs.
From the head of the hallway, a glazed door opens to the...
Breakfast kitchen - 5.95m x 2.47m (19' 6" x 8' 1") with shuttered window facing the side of the building, and fitted with a range of cupboards, drawers and work surfaces. There is access directly to the sitting room and space for a breakfast table.
Sitting room - 5.95m x 5.08m (19' 6" x 16' 8") positioned to one end of the apartment and enjoying a corner position of the building with windows to two elevations looking across the delightful gardens and surrounding countryside. The tall shuttered windows remain an original feature, as does the oak panelling to dado height and a most elegant grey marble fireplace. The room offers ample space to create a formal dining area and is reputed to be a former billiard room of the original house.
OUTSIDE
Rock House stands well back from any main thoroughfare accessed via two driveways, one from Derby Road and the other from Mill Road adjacent to the historic Arkwright's Mill buildings. The grounds include spacious rolling lawns interspersed with shrub and tree planting and an area of informal woodland around the perimeter, which falls away to Cromford Canal on the eastern boundary. The grounds include an area of courtyard parking with allocated and visitor spaces for each flat. The grounds are regularly maintained as part of service charge contributions.
TENURE - Leasehold. The property is subject to a long lease believed to run until the year 2163. Full details to be confirmed. The current annual service charge payable is £795.
SERVICES - All mains services are available to the property, which enjoys the benefit of gas fired central heating. No specific test has been made on the services or their distribution.
EPC RATING - not required as Grade II listed.
COUNCIL TAX - Band C.
FIXTURES & FITTINGS - Only the fixtures and fittings mentioned in these sales particulars are included in the sale. Certain other items may be taken at valuation if required. No specific test has been made on any appliance either included or available by negotiation.
DIRECTIONS - From Matlock Crown Square, take the A6 south to Cromford proceeding through the traffic lights at Cromford crossroads. After approximately 200m, turn left off Derby Road into the grounds of Rock House. Follow the drive and Rock House can be found straight ahead and Apartment 1 can be located with its private entrance to the ground floor.
VIEWING - Strictly by prior arrangement with the Matlock office .
Ref: FTM10316
- COUNCIL TAXA payment made to your local authority in order to pay for local services like schools, libraries, and refuse collection. The amount you pay depends on the value of the property.Read more about council Tax in our glossary page.
- Ask agent
- PARKINGDetails of how and where vehicles can be parked, and any associated costs.Read more about parking in our glossary page.
- Allocated,Visitor
- GARDENA property has access to an outdoor space, which could be private or shared.
- Communal garden
- ACCESSIBILITYHow a property has been adapted to meet the needs of vulnerable or disabled individuals.Read more about accessibility in our glossary page.
- Ask agent
Energy performance certificate - ask agent
Derby Road, Cromford, Derbyshire
Add an important place to see how long it'd take to get there from our property listings.
__mins driving to your place
Get an instant, personalised result:
- Show sellers you’re serious
- Secure viewings faster with agents
- No impact on your credit score



Your mortgage
Notes
Staying secure when looking for property
Ensure you're up to date with our latest advice on how to avoid fraud or scams when looking for property online.
Visit our security centre to find out moreDisclaimer - Property reference FTM10316. The information displayed about this property comprises a property advertisement. Rightmove.co.uk makes no warranty as to the accuracy or completeness of the advertisement or any linked or associated information, and Rightmove has no control over the content. This property advertisement does not constitute property particulars. The information is provided and maintained by Fidler Taylor, Matlock. Please contact the selling agent or developer directly to obtain any information which may be available under the terms of The Energy Performance of Buildings (Certificates and Inspections) (England and Wales) Regulations 2007 or the Home Report if in relation to a residential property in Scotland.
*This is the average speed from the provider with the fastest broadband package available at this postcode. The average speed displayed is based on the download speeds of at least 50% of customers at peak time (8pm to 10pm). Fibre/cable services at the postcode are subject to availability and may differ between properties within a postcode. Speeds can be affected by a range of technical and environmental factors. The speed at the property may be lower than that listed above. You can check the estimated speed and confirm availability to a property prior to purchasing on the broadband provider's website. Providers may increase charges. The information is provided and maintained by Decision Technologies Limited. **This is indicative only and based on a 2-person household with multiple devices and simultaneous usage. Broadband performance is affected by multiple factors including number of occupants and devices, simultaneous usage, router range etc. For more information speak to your broadband provider.
Map data ©OpenStreetMap contributors.





