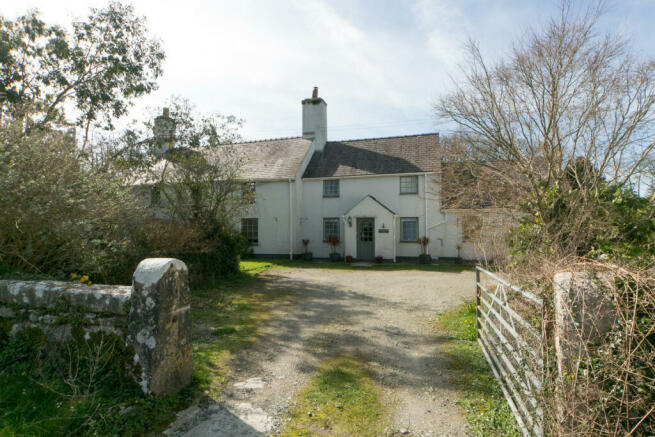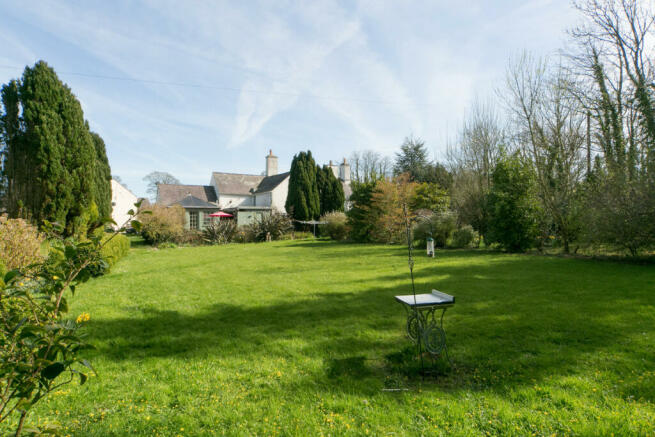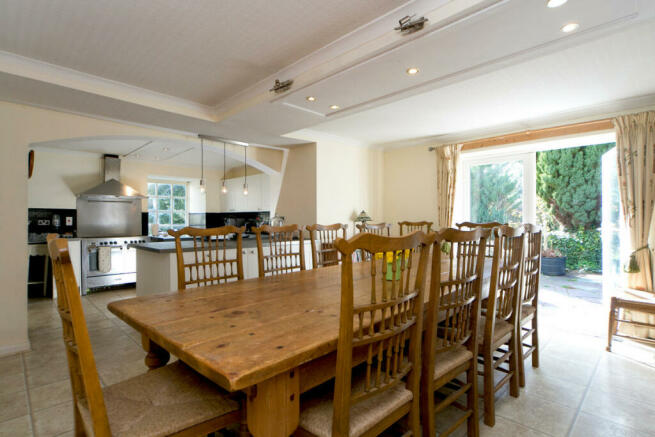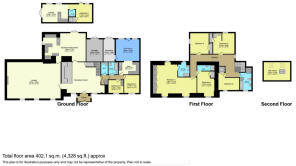
Llanallgo, Moelfre, LL72

- PROPERTY TYPE
Detached
- BEDROOMS
7
- BATHROOMS
4
- SIZE
Ask agent
- TENUREDescribes how you own a property. There are different types of tenure - freehold, leasehold, and commonhold.Read more about tenure in our glossary page.
Freehold
Key features
- Beautiful large detached stone built house
- delightful rural setting in Llanallgo just outside Moelfre Moelfre beach and harbour
- Located in Llanallgo a delightful rural setting just outside Moelfre between Benllech and Amlwch on Anglesey
- Set in around an acre of grounds made up of large level lawned area and shaded and sunny areas surrounded by an abundance of mature trees and shrubs
- Self contained annex and apartment
- Detached wooden chalet located in quiet secluded end of gardens
Description
The gardens are a particular feature of the property providing different private shaded and sunny and secluded areas with large open expanse of lawn.
Entrance Porch - With Stone flagged floor. doors to Annex & Reception Hall
Annexe - On the ground floor with access both from the reception hall and separately from outside is what can be a two bedroom annexe or two of the bedrooms which incorporates a character timber conservatory. This annexe is ideal for a family member.
Hallway - Access to all rooms
Cloakroom - With W.C, wash hand basin.
Bathroom - 2.18 x 1.61 (7'2" x 5'3") - With a white suite comprising of a panelled bath with mixer shower attached, W.C, wash hand basin in a vanity cupboard. Mostly tiled walls and floor. Airing cupboard housing central heating boiler. Storage cupboard.
Kitchen/Living Room - 3.63 x 2.16 (11'11" x 7'1") - Being open plan and with the Kitchen having wall and base units to include a solid timber worktop surface and stainless steel sink unit.
Tiled floor access to:
Conservatory/Living Area - 4.71 x 4.10 (15'5" x 13'5") - Being part of a character timber conservatory to enjoy a delightful outlook over the rear garden and with outside door . Timber floor, spacious store room off.
Bedroom One - 3.20 x 2.59 (10'6" x 8'6") - With fitted pine wardrobes.
Bedroom Two - 2.29 X 1.97 (7'6" X 6'6") - With fitted wardrobes and a recess with glass wash basin.
Reception Hall ( accessed from entrance Porch) - 4.16 x 4.02 (13'8" x 13'2") - A good sized room presently used as a secondary dining room and with feature stone inglenook fireplace with cast iron stove on a raised hearth. Dog leg staircase to the first floor with cupboard under.
Sitting Room - 9.50 x 4.41 (31'2" x 14'6") - A grand and impressive room with three front aspect windows and a stone fireplace recess housing a multi fuel stove on a slate hearth.
Farmhouse Kitchen - 7.90 x 4.97 (max) (25'11" x 16'4" ( max)) - Being formerly two rooms opened up to give a most impressive kitchen and dining room. The kitchen has a range of base and wall units to include a modern double bowled black laminate sink unit with drainer, wall shelving and pantry cupboard.
The dining room currently houses a table capable of seating 10 persons, and double glazed patio doors to the rear garden.
First Floor - Spacious Landing.
Bedroom One - 3.46 x 2.20 (11'4" x 7'3") - With built in shower cubicle.
Bedroom Two - 4.15 x 3.85 (13'7" x 12'8") - With rear aspect over the garden, partitioned shower cubicle with wash hand basin.
Bathroom - 3.00 x 2.06 (9'10" x 6'9") - Having a white suite comprising of a panelled bath with thermostatic shower over and shower screen, W.C, wash hand basin in a vanity unit, two cupboards, one housing the oil central heating system and hot water tank.
Bedroom Three - 4.72 x 3.02 (15'6" x 9'11") - With partitioned shower cubicle and wash hand basin, fitted wardrobe.
Bedroom Four - 3.26 x 3.14 (10'8" x 10'4") - With side aspect window.
Bedroom Five - 5.90 x 4.72 (19'4" x 15'6") - With fitted full length range of pine wardrobes to include a folding double bed. Small breakfast bar and stainless steel sink unit and small cooking hob. En suite Shower room with "double" shower cubicle, W.C, wash hand basin.
A fixed staircase from bedroom five leads to:
Attic Room - 5.35 x 2.40 (17'7" x 7'10") - With good central headroom, two velux windows and being fully floored with fitted cupboards and telephone connection.
Outside - A shared entrance leads to an open courtyard to the front of the house to give private parking for several cars. This could be extended into a very well tended lawn garden to the front with shrubs, bushes and trees. Access to either side of the house leads to a very well tended rear garden which is a credit to the present owners. To the immediate rear of the main house with access off the farmhouse kitchen is a slate paved patio, while to the rear is a secluded lawn area with log store, and a good sized "drying room" with storage.
The main rear walled garden lawn has an array of established shrubs, enjoying much privacy. In a quiet corner is a good detached timber Chalet.
Chalet - 8.80 x 3.20 (28'10" x 10'6") - Being insulated and comprising of a kitchen/living room, double bedroom, black double shower cubicle, W.C, and a wash hand basin. The chalet has propane gas central heating and a timber patio to the front. To the far rear of the property is an area of woodland, with store shed.
Location
Llanallgo is well positioned just outside of the popular seaside villages of Moelfre and Benllech. Situated on the beautiful east coast of Anglesey, Moelfre is a delightful seaside village, boasting little cottages, a picturesque port, a beach, fine views of Snowdonia, a working lifeboat, and two quality pubs/restaurants. Visit the hugely popular local Seawatch Centre, take boat trips around the coast and enjoy fishing or watching sea birds, seals and even dolphins, or discover wonderful cliff-top walks with stunning mountain views. The village has many historic links, the most recent being the site of the tragic Royal Charter shipwreck in 1859. There are stunning sandy beaches nearby, at Benllech and Lligwy, and the lovely Red Wharf Bay, with its miles of open sands and birdlife. A perfect location for travelling around this lovely island and throughout beautiful Snowdonia.
Near the A5025 leading to the A55 with easy access to rest of UK motorway networks.
Brochures
Brochure 1- COUNCIL TAXA payment made to your local authority in order to pay for local services like schools, libraries, and refuse collection. The amount you pay depends on the value of the property.Read more about council Tax in our glossary page.
- Ask agent
- PARKINGDetails of how and where vehicles can be parked, and any associated costs.Read more about parking in our glossary page.
- Yes
- GARDENA property has access to an outdoor space, which could be private or shared.
- Yes
- ACCESSIBILITYHow a property has been adapted to meet the needs of vulnerable or disabled individuals.Read more about accessibility in our glossary page.
- Ask agent
Llanallgo, Moelfre, LL72
Add your favourite places to see how long it takes you to get there.
__mins driving to your place

Local Estate Agents. Personal Service.
Working with only a handful of clients selling a home in your local area, allows us to dedicate more time to you and your potential buyers. We know from experience that rushing around, promising the world to as many clients as possible, doesn't give you, your home, and your sale the attention it deserves.
Your mortgage
Notes
Staying secure when looking for property
Ensure you're up to date with our latest advice on how to avoid fraud or scams when looking for property online.
Visit our security centre to find out moreDisclaimer - Property reference RX229010. The information displayed about this property comprises a property advertisement. Rightmove.co.uk makes no warranty as to the accuracy or completeness of the advertisement or any linked or associated information, and Rightmove has no control over the content. This property advertisement does not constitute property particulars. The information is provided and maintained by The Agency UK, Covering Nationwide. Please contact the selling agent or developer directly to obtain any information which may be available under the terms of The Energy Performance of Buildings (Certificates and Inspections) (England and Wales) Regulations 2007 or the Home Report if in relation to a residential property in Scotland.
*This is the average speed from the provider with the fastest broadband package available at this postcode. The average speed displayed is based on the download speeds of at least 50% of customers at peak time (8pm to 10pm). Fibre/cable services at the postcode are subject to availability and may differ between properties within a postcode. Speeds can be affected by a range of technical and environmental factors. The speed at the property may be lower than that listed above. You can check the estimated speed and confirm availability to a property prior to purchasing on the broadband provider's website. Providers may increase charges. The information is provided and maintained by Decision Technologies Limited. **This is indicative only and based on a 2-person household with multiple devices and simultaneous usage. Broadband performance is affected by multiple factors including number of occupants and devices, simultaneous usage, router range etc. For more information speak to your broadband provider.
Map data ©OpenStreetMap contributors.





