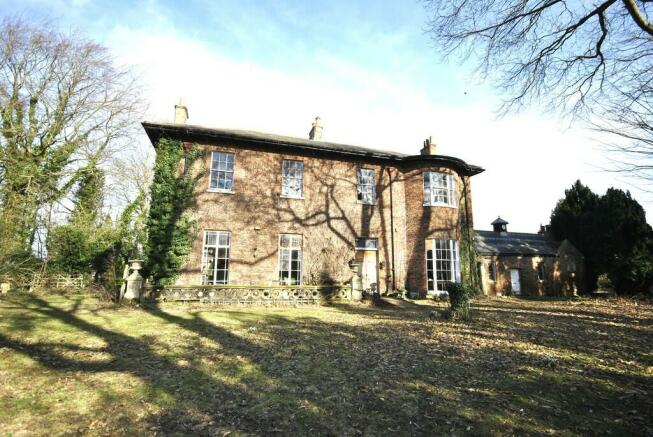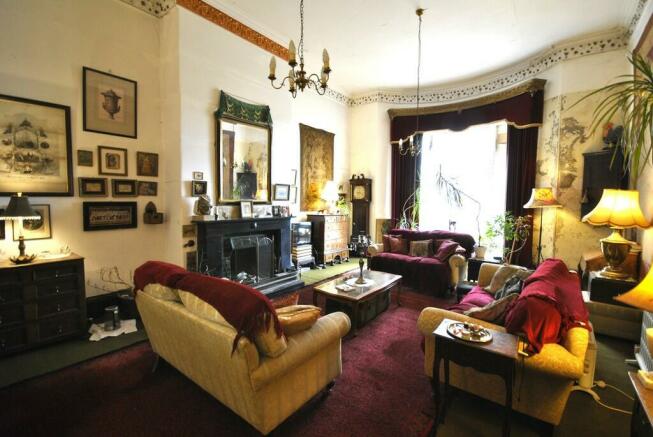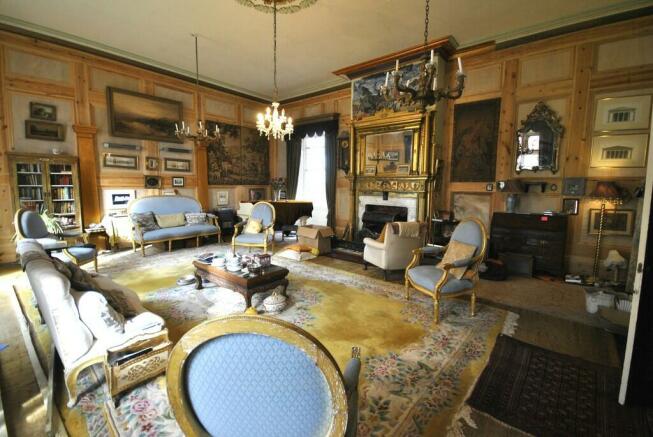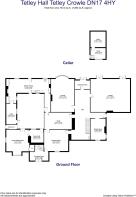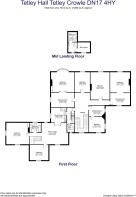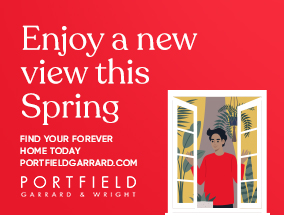
Tetley, Crowle, Scunthorpe

- PROPERTY TYPE
Detached
- BEDROOMS
7
- BATHROOMS
3
- SIZE
Ask agent
- TENUREDescribes how you own a property. There are different types of tenure - freehold, leasehold, and commonhold.Read more about tenure in our glossary page.
Freehold
Key features
- Detached Grade II Residence
- Attached Annex & Outbuildings
- 7 Bedrooms with Dressing Rooms
- 6 Reception Rooms
- Cellar
- High Ceilings & Traditional Features
- Extensive Gardens (approx 14 acres) & Lake
- Needing Total Restoration
- Viewing Highly Recommended
Description
Steeped in history according to the Isle of Axholme records, Tetley Hall was the of the property of the "Stovins" who lived in the reign of George I, several residence were erected nearly on the same site and a short distance from the home is a burial ground containing several sepulchral memorials of the Stovin family.
The building was altered over time and extended to form the current annexe. Having gone through some more recent alterations by the current owner, the building could be transformed into a stunning home.
The main residence consists of entrance hallway, cellar, drawing room, sitting room, study, breakfast room, dining room, sitting room, study, breakfast room, dining room, shower room, kitchen, landing 5 bedrooms (3 dressing rooms), bathroom, attic spaces, annex, sitting room, landing, 2 bedrooms, bathroom and kitchen with stair case connecting to the main residence landing.
A private tree lined driveway leads down to the residence with various outbuildings, lake, garden woodland, small private Chapel where George Stovin , his wife and several of the descendants are buried.
We understand there are various convenant and easement, one being a 50% clawback provision on the land lying east of the drive. We understand there is a total of approx 14 acres.
VIEWING HIGHLY RECOMMENDED VIA THE SELLING AGENT
GENERAL SITUATION AND DIRECTIONS
Tetley Hall lies on the South Western fringe of the village of Crowle in North Lincolnshire, north of junction 2 of the M180 and approximately 14 miles of Doncaster City Centre. Doncaster provides access to the M18, Londons Kings Cross rail links and other commuting network systems.
Note ; We understand drainage is via a sceptic tank, all buyers should make their own enquiries.
CENTRAL HALLWAY Entered from the porch with an inner door to the main hallway, there are imposing high ceilings, staircase with midway stained glass window, access to cellars, drawing room and sitting room.
DOWNSTAIRS SHOWER ROOM Through a panelled door leads to the three piece suite including shower cubicle, wc and wash hand basin.
DRAWING ROOM 24' 1" x 29' 7" (7.34m x 9.02m) A beautiful and elegant room providing ornate period fireplace with mirrored mantle over, stunning floor to ceiling windows with shutters on either side and various sockets.
DRAWING ROOM
DRAWING ROOM
SITTING ROOM 24' 9" x 17' 8" (7.54m x 5.38m) A regal style open fireplace with bay allowing natural light to stream through, decorative coving, radiator and socket point.
SITTING ROOM
STUDY 11' 0" x 15' 8" (3.35m x 4.78m) Situated off the hallway up a few steps is a dual aspect room which could provide a quite place with open fire and surround.
BREAKFAST ROOM 13' 8" x 12' 0" (4.17m x 3.66m) Exposed beams to the ceiling, not far from the kitchen and windows looking into the courtyard.
DINING ROOM 17' 5" x 16' 5" (5.31m x 5m) Boasting a carved wooden surround with exposed brick wall, window overlooking gardens, doors into the sitting room of the annex and a staircase rising up to the landing of the annex.
KITCHEN 13' 9" x 11' 2" (4.19m x 3.4m) A traditional country style kitchen with pitched roof and exposed beam views to the courtyard, central inglenook fireplace, door out to the gardens.
KITCHEN
LANDING Access to all bedrooms, annex and stained glass window.
LANDING
BEDROOM 18' 3" x 14' 2" (5.56m x 4.32m) This double bedroom provides views towards the gardens, through this large bay window, ornate fire surround, access into the dressing room.
DRESSING ROOM 11' 1" x 17' 5" (3.38m x 5.31m) A great space with high ceiling, feature fireplace, decorative coving and window.
BEDROOM 14' 8" x 11' 4" (4.47m x 3.45m) A period fireplace is central to the wall with side window.
BEDROOM 20' 7" x 14' 5" (6.27m x 4.39m) Another beautiful double bedroom providing plenty of space and side window.
BEDROOM 15' 3" x 15' 0" (4.65m x 4.57m) A double room with window and access into a dressing room.
DRESSING ROOM 15' 0" x 9' 9" (4.57m x 2.97m) Accessed from the landing with period fireplace and window.
BEDROOM 11' 9" x 11' 8" (3.58m x 3.56m) A dual aspect double bedroom having feature fireplace and plenty of natural light streaming in.
DRESSING ROOM Having a decorative fireplace and side window.
BATHROOM This three piece suite has a roll top bath, wc and wash hand basin positioned mid way from the grand staircase.
ANNEX
SITTING ROOM 15' 9" x 16' 4" (4.8m x 4.98m) A traditional style room with period fireplace, exposed brick walls, dual aspect window and doors into the courtyard.
LANDING A large room with window to the front and rear, access to both bedrooms, bathroom and kitchen.
BEDROOM 16' 8" x 15' 7" (5.08m x 4.75m) A lovely garden with vaulted ceiling and beams, panelled walls and windows to two aspects.
BEDROOM 13' 8" x 11' 1" (4.17m x 3.38m) This double bedroom has a window overlooking the gardens.
BATHROOM A three piece suite comprising of bath, wc, wash hand basin and cylinder tank.
KITCHEN 13' 7" x 12' 3" (4.14m x 3.73m) An attractive kitchen with a range of units and arched window looking into the courtyard, staircase leading up to the first floor landing which also has access to two attic spaces and a further bathroom suite.
BATHROOM A three piece suite with bath, wc, wash hand basin and side window.
OUTSIDE Approached by a tree lined driveway and sweeping around to the residence, various outbuildings, lake, woodland, mature gardens and garage. Approx 14 acres.
OUTSIDE
OUTSIDE
OUTSIDE
OUTSIDE
OUTSIDE
OUTSIDE
OUTSIDE
OUTSIDE
OUTSIDE
OUTSIDE
OUTSIDE
OUTSIDE
OUTSIDE
Energy performance certificate - ask agent
Council TaxA payment made to your local authority in order to pay for local services like schools, libraries, and refuse collection. The amount you pay depends on the value of the property.Read more about council tax in our glossary page.
Ask agent
Tetley, Crowle, Scunthorpe
NEAREST STATIONS
Distances are straight line measurements from the centre of the postcode- Crowle Station0.6 miles
- Althorpe Station4.0 miles
About the agent
Portfield Garrard & Wright Ltd are a dynamic independent estate agent, specialising in sales, residential lettings and property management, land and new homes. We also have a professional survey department (with two qualified Chartered Surveyors) operating in the Doncaster and surrounding areas, with offices Tickhill, and Rossington
Established in 1986 with directors, Julian Brown, MRICS, Mrs Lorraine Brown, Mr Mark Potter and consultant director, Paul Freeman FRICS, having unrivalled l
Industry affiliations


Notes
Staying secure when looking for property
Ensure you're up to date with our latest advice on how to avoid fraud or scams when looking for property online.
Visit our security centre to find out moreDisclaimer - Property reference 102073011794. The information displayed about this property comprises a property advertisement. Rightmove.co.uk makes no warranty as to the accuracy or completeness of the advertisement or any linked or associated information, and Rightmove has no control over the content. This property advertisement does not constitute property particulars. The information is provided and maintained by Portfield, Garrard & Wright, Tickhill. Please contact the selling agent or developer directly to obtain any information which may be available under the terms of The Energy Performance of Buildings (Certificates and Inspections) (England and Wales) Regulations 2007 or the Home Report if in relation to a residential property in Scotland.
*This is the average speed from the provider with the fastest broadband package available at this postcode. The average speed displayed is based on the download speeds of at least 50% of customers at peak time (8pm to 10pm). Fibre/cable services at the postcode are subject to availability and may differ between properties within a postcode. Speeds can be affected by a range of technical and environmental factors. The speed at the property may be lower than that listed above. You can check the estimated speed and confirm availability to a property prior to purchasing on the broadband provider's website. Providers may increase charges. The information is provided and maintained by Decision Technologies Limited.
**This is indicative only and based on a 2-person household with multiple devices and simultaneous usage. Broadband performance is affected by multiple factors including number of occupants and devices, simultaneous usage, router range etc. For more information speak to your broadband provider.
Map data ©OpenStreetMap contributors.
