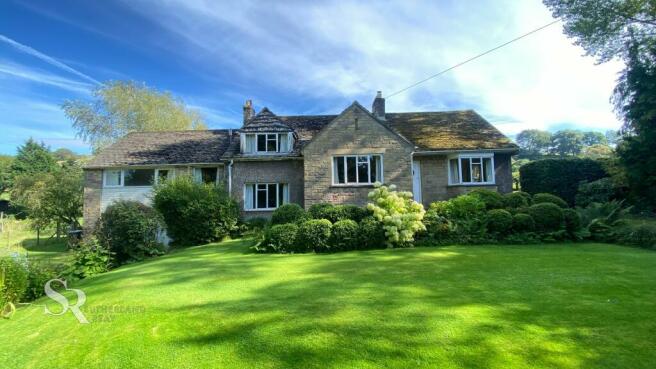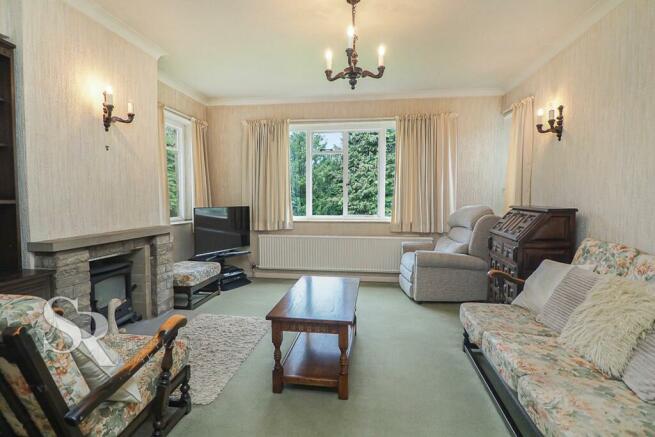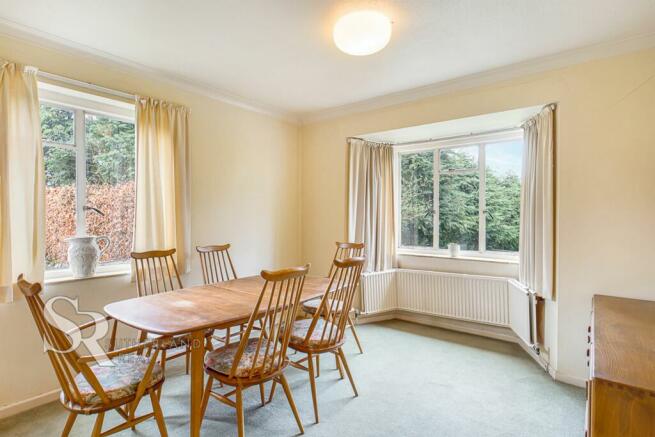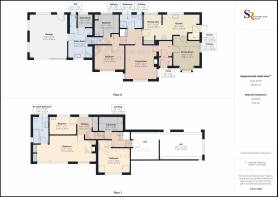
Combs Road, Combs, SK23

- PROPERTY TYPE
Detached
- BEDROOMS
5
- BATHROOMS
3
- SIZE
2,141 sq ft
199 sq m
- TENUREDescribes how you own a property. There are different types of tenure - freehold, leasehold, and commonhold.Read more about tenure in our glossary page.
Freehold
Key features
- NO VENDOR CHAIN
- Unique Detached Family Home
- In Need of Modernisation
- Fitted Kitchen With AGA
- Five Bedrooms
- Utility Room/Boot Room
- Oil Fired Central Heating
Description
Trewartha - A Unique Detached Home Ready For Renovation
The asking price reflects the property's need for modernisation. However, the potential rewards are significant. With some investment and renovation, you can create a truly unique and idyllic home in a sought-after location.
Nestled in the picturesque rural village of Combs, on the fringes of Chapel en le Frith and Whaley Bridge, "Trewartha" offers a unique opportunity to own a spacious family home with stunning countryside views. This charming detached property, built in 1954, has been owned by the same family for decades. While it awaits modernization, its characterful features and generous plot make it a truly special find.
Imagine waking up to breathtaking 360-degree views of the surrounding countryside, including the iconic Combs Moss. The property's extensive, landscaped gardens offer plenty of space for relaxation and outdoor activities. Inside, you'll discover versatile accommodation over three floors, including multiple bedrooms, a spacious kitchen with an AGA, and a cosy living room with a multi-fuel stove.
Enjoy the tranquillity of rural living in a strong community, with easy access to local amenities, including a well-regarded primary school, a farm shop, and a popular pub. Explore the stunning Peak District National Park, with its picturesque walks, hiking trails, and historic sites like Castle Naze and Eccles Pike.
This is a rare opportunity to acquire a property with immense potential in a truly idyllic setting.
EPC Rating: E
Entrance Porch
Timber door to the front elevation and tiled flooring.
Hallway
Glass door to the porch.
Dining Room
4.17m x 3.29m
Metal framed bay window to the front elevation, metal framed window to the side elevation, coving and a radiator.
Kitchen
6.8m x 3.28m
uPVC door to the side elevation, metal framed window to the rear elevation with countryside views, fitted units to the base and eye level, contrasting work surfaces, task lights, double stainless steel sink and drainer, chrome mixer tap, space for a dishwasher, space for an fridge/freezer, tiled splashbacks, tiled flooring and a large pantry. A large tiled recess housing an AGA and a dining area with a metal frame window looking out over the open countryside.
Living Room
4.32m x 3.89m
Metal framed windows to the front and side elevations, feature multi-fuel stove set in stone surround, stone hearth and mantle, three wall light points, coving and a radiator.
Shower Room
1.73m x 2.76m
Two metal framed obscure glazed windows, corner shower cubicle with electric shower fitment over, built in corner pine shelf, push flush WC, vanity wash basin, fully tiled walls and a radiator.
Bedroom Three
3.14m x 3.75m
Metal framed window to the front elevation with views over the garden, and a radiator. This room is currently being used as an office.
Bedroom Four
2.76m x 3.05m
Metal framed window to the rear elevation with views, fitted cupboards and a radiator.
Inner Hallway
Stairs to first floor.
Landing
Metal framed window to the rear elevation with views and a built-in cupboard.
Bedroom One
3.29m x 7.19m
Two timber framed picture windows to the front elevation with garden and far reaching views towards Ladder Hill, feature open fireplace set in a tiled and wood surround, fitted shelving, built in cupboards and two radiators.
En-Suite Bathroom
3.32m x 1.98m
Timber framed window to the side elevation and metal framed window to the rear elevation, enamel white bath with chrome mixer tap, pedestal wash basin, low level WC and a radiator.
Bedroom Two
3.75m x 3.18m
Metal framed window to the front elevation with views over the garden, radiator and wood flooring.
Bedroom Five
3.34m x 2.2m
Timber framed window to the rear elevation with lovely views, a wash basin with chrome mixer taps and fitted cupboard, and a radiator.
Storage Room
Immersion heater.
Loft Room
8.18m x 3.52m
Metal framed window to the side elevation with fantastic views towards Combs Moss, fully boarded out, light and power.
Utility Room/Boot Room
3.75m x 2.74m
Metal framed window to the front elevation, original ceramic sink, chrome taps, space for a washing machine and space for a tumble dryer, oil fired boiler and tiled flooring.
WC
Metal framed window to the rear elevation, low level WC and tiled flooring.
Storage Room
Power and wooden shutters to the rear elevation.
Integral Garage
5.58m x 4.79m
Timber door to the rear elevation, metal framed window to the rear elevation, two metal framed windows to the side elevation, timber garage doors, light and power.
Garden
To the front elevation is a substantial lawned garden to both sides of the drive. The area to the left with mature trees and two sheds is fenced off, currently housing a pet sheep. Beautiful views to the front of the property towards Ladder Hill.
To the rear are two lawned areas with panoramic views across open countryside.
Parking - Garage
The integral double garage is larger than average, has light and power and great storage.
Parking - Driveway
Gated access to the driveway leading to parking for several vehicles and access to the garage.
- COUNCIL TAXA payment made to your local authority in order to pay for local services like schools, libraries, and refuse collection. The amount you pay depends on the value of the property.Read more about council Tax in our glossary page.
- Band: G
- PARKINGDetails of how and where vehicles can be parked, and any associated costs.Read more about parking in our glossary page.
- Garage,Driveway
- GARDENA property has access to an outdoor space, which could be private or shared.
- Private garden
- ACCESSIBILITYHow a property has been adapted to meet the needs of vulnerable or disabled individuals.Read more about accessibility in our glossary page.
- Ask agent
Energy performance certificate - ask agent
Combs Road, Combs, SK23
Add an important place to see how long it'd take to get there from our property listings.
__mins driving to your place
Get an instant, personalised result:
- Show sellers you’re serious
- Secure viewings faster with agents
- No impact on your credit score
Your mortgage
Notes
Staying secure when looking for property
Ensure you're up to date with our latest advice on how to avoid fraud or scams when looking for property online.
Visit our security centre to find out moreDisclaimer - Property reference af16eea0-e382-45e8-9036-ff3b9e26520b. The information displayed about this property comprises a property advertisement. Rightmove.co.uk makes no warranty as to the accuracy or completeness of the advertisement or any linked or associated information, and Rightmove has no control over the content. This property advertisement does not constitute property particulars. The information is provided and maintained by Sutherland Reay, Chapel-en-le-Frith. Please contact the selling agent or developer directly to obtain any information which may be available under the terms of The Energy Performance of Buildings (Certificates and Inspections) (England and Wales) Regulations 2007 or the Home Report if in relation to a residential property in Scotland.
*This is the average speed from the provider with the fastest broadband package available at this postcode. The average speed displayed is based on the download speeds of at least 50% of customers at peak time (8pm to 10pm). Fibre/cable services at the postcode are subject to availability and may differ between properties within a postcode. Speeds can be affected by a range of technical and environmental factors. The speed at the property may be lower than that listed above. You can check the estimated speed and confirm availability to a property prior to purchasing on the broadband provider's website. Providers may increase charges. The information is provided and maintained by Decision Technologies Limited. **This is indicative only and based on a 2-person household with multiple devices and simultaneous usage. Broadband performance is affected by multiple factors including number of occupants and devices, simultaneous usage, router range etc. For more information speak to your broadband provider.
Map data ©OpenStreetMap contributors.





