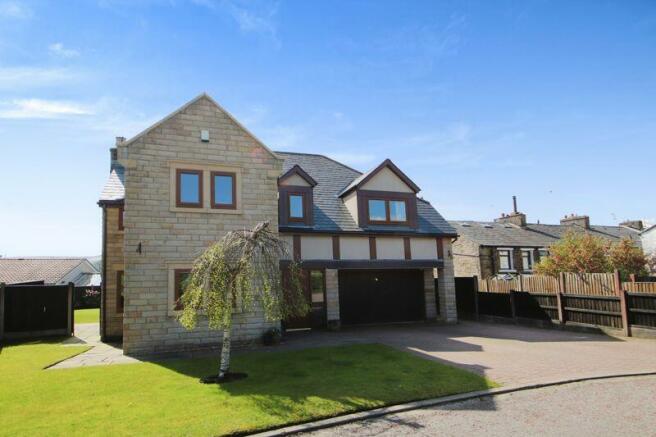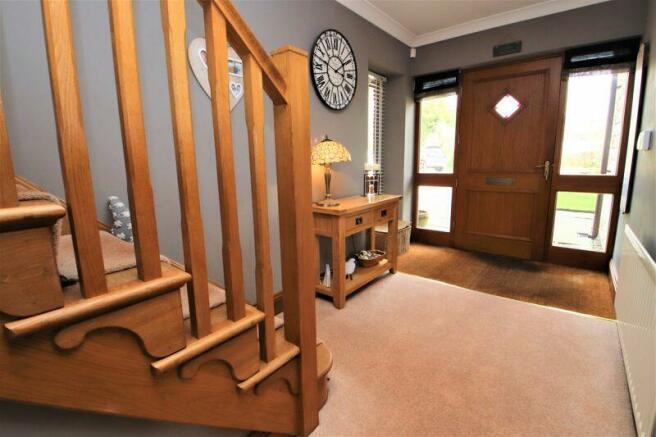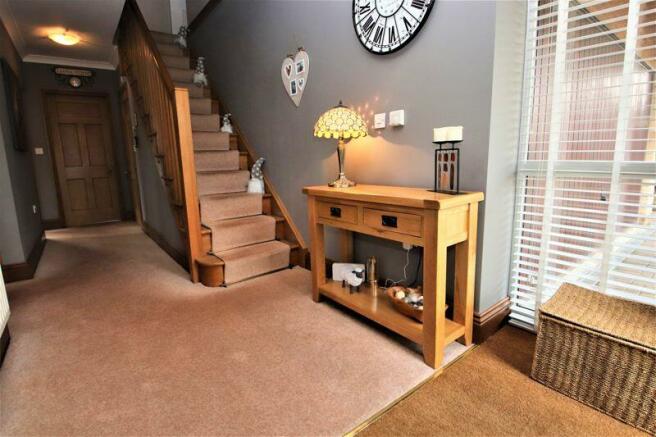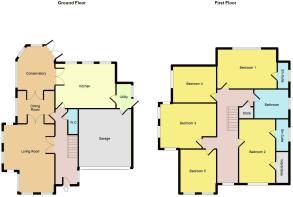
Boundary Edge, Edenfield, Ramsbottom

- PROPERTY TYPE
Detached
- BEDROOMS
5
- BATHROOMS
3
- SIZE
Ask agent
- TENUREDescribes how you own a property. There are different types of tenure - freehold, leasehold, and commonhold.Read more about tenure in our glossary page.
Freehold
Key features
- Individually Designed Stone Built Detached Family Home
- 5 Double Bedrooms - 2 With En-Suites
- 3 Reception Rooms - 2 With Portugeuse Stone Fireplaces
- Extensive High Quality Kitchen With Granite Worktops
- Separate Utility Room & Downstairs Cloakroom
- Mature Gardens To All Sides
- Driveway For Multiple Vehicles Leading To The Double Garage
- Stunning Panoramic Views
- Conveniently Placed For Road Networks For Easy Commutes
- Exclusive Cul-De-Sac With Only 5 Other Dwellings
Description
Internally with 3 reception rooms, an extensive kitchen and dining area and with most of the double bedrooms benefitting from inbuilt wardrobes, this property really must be viewed to be appreciated.
The property has been finished to a very high standard throughout and with lawn and seating areas to the rear and both sides of this spectacular family home you will not be short of somewhere to sit and enjoy the panoramic views with Peel Tower in the distance. To the front is mainly mature gardens overlooking the cricket ground with an extensive block paved driveway for multiple vehicles leading to the integral garage.
Accommodation comprises of:
Entrance hallway with staircase leading to first floor, window to the side and Oak French doors leading into Lounge
Living Room (7m x 4.5m max)
A spacious living space with feature cast iron wood burning stove set in a Portuguese stone fireplace. Multiple windows to both the front and side and with part glazed French doors leading to the dining room
Dining Room (3m x 3.3m)
Currently utilised as a second seating area with access into the conservatory
Conservatory (4m x 3.4m)
Stone and UPVC construction with glass roof and tiled floor warmed by dual radiators. Double doors leading into rear garden
Kitchen (4.2m x 5.2m)
Extensive range of walnut coloured shaker style wall and base units complimented by the granite worksurfaces with matching upstands. Five burner gas Range cooker with extractor over and integrated fridge, freezer and dishwasher. Stainless steel one and a half bowl sink unit under the triple windows overlooking the rear garden. Feature cast iron fireplace set in Portuguese stone and ceramic tiled flooring
Utility Room (2.4m x 1.4m)
Located just off from the kitchen, the quality units and granite worksurfaces are continued on from the main kitchen design. Inset stainless steel sink unit and with plumbing for a washing machine. Ceramic tiled floor and access into garage
Downstairs WC (1.7m x 0.8m)
Accessed from the entrance hallway is the ground floor cloakroom with a traditional two piece suite in white comprising of hand washbasin and low level WC. With extractor fan and ceramic tiled floor
First Floor Landing
Generous sized landing with oak spindled balustrade and a seating area affording stunning views over Edenfield cricket ground and the surrounding countryside. Loft access to the part boarded loft and with an airing cupboard
Bedroom One (4.2m x 5.2m)
Situated to the rear of the property is a superb sized main bedroom suite with two double inbuilt wardrobes and en-suite bathroom. With panoramic views of the surrounding countryside and Peel Tower in the distance
En-Suite (2.1m x 1.4m)
A modern fully tiled en-suite shower room with 3 piece white suite comprising of large shower cubicle with drenching shower head. Low level WC and hand wash basin set in a white high gloss vanity unit
Bedroom Two (4.5m x 3.2m)
A good sized double bedroom situated to the front of the property. This room benefits from a large walk-in wardrobe and enjoys an open aspect over Edenfield cricket ground
En-Suite (2.6m x 1.2m)
3 piece suite comprising of quadrant shower cubicle with hand wash basin & low level WC set in a white high gloss vanity unit. Chrome heated towel rail and fully tiled walls & floor
Bedroom Three (4m x 4.4m)
Positioned to the side of the property with 4 windows, carpets and ceiling lights is the third of the five double bedrooms
Bedroom Four (3m x 3.2m)
Another well-proportioned double bedroom situated to the rear of the property with inbuilt double wardrobes
Bedroom Five (2.9m x 3.2m)
Dual aspect bedroom with views over the cricket ground and surrounding countryside. This room benefits from double inbuilt wardrobes also
Bathroom (1.6m x 3.7m)
A modern 4 piece white suite comprising of jacuzzi bath with separate corner shower cubicle, with hand wash basin & low level WC set in a white high gloss vanity unit. Chrome heated towel rail and fully tiled walls & floor
Garage (5m x 2.5m)
Garage currently utilised as a home gym with power and light & an electronic 'up and over' door.
Additional Information
Tenure: Freehold
Council Tax: G
EPC Rating: C
IMPORTANT NOTE TO PURCHASERS:
We endeavour to make our sales particulars an accurate and reliable reflection of the property. They do not however constitute or form part of an offer or any contract and are not to be relied upon as statements of representation or fact. Any services, systems and appliances listed in this specification have not been tested by us and no guarantee as to their operating ability or efficiency is given. You should confirm the boundaries and land ownership of the property with your legal representative. All measurements have been taken as a guide to prospective buyers and are not precise. Please be advised that some of the details in the particulars may be awaiting vendor approval. If you require clarification or further information on any points, please contact us, especially if you are traveling some distance to view. Fixtures and fittings unless specifically stated are to be agreed during negotiations with the seller.
Ground Floor
Living Room
23' 0'' x 14' 9'' (7m x 4.5m)
Dining Room
9' 10'' x 10' 10'' (3m x 3.3m)
Conservatory
13' 1'' x 11' 2'' (4m x 3.4m)
Kitchen
13' 9'' x 17' 1'' (4.2m x 5.2m)
Utility Room
7' 10'' x 4' 7'' (2.4m x 1.4m)
WC
5' 7'' x 2' 7'' (1.7m x 0.8m)
First Floor
Bedroom 1
13' 9'' x 17' 1'' (4.2m x 5.2m)
En-Suite
6' 11'' x 4' 7'' (2.1m x 1.4m)
Bedroom 2
14' 9'' x 10' 6'' (4.5m x 3.2m)
En-Suite
8' 6'' x 3' 11'' (2.6m x 1.2m)
Bedroom 3
13' 1'' x 14' 5'' (4m x 4.4m)
Bedroom 4
9' 10'' x 10' 6'' (3m x 3.2m)
Bedroom 5
9' 6'' x 10' 6'' (2.9m x 3.2m)
Bathroom
5' 3'' x 12' 2'' (1.6m x 3.7m)
Brochures
Full DetailsCouncil TaxA payment made to your local authority in order to pay for local services like schools, libraries, and refuse collection. The amount you pay depends on the value of the property.Read more about council tax in our glossary page.
Band: G
Boundary Edge, Edenfield, Ramsbottom
NEAREST STATIONS
Distances are straight line measurements from the centre of the postcode- Entwistle Station4.7 miles
- Bromley Cross Station5.8 miles
- Hall i' th' Wood Station6.7 miles
About the agent
......
Kristian Allan are a traditional family run Estate Agency specialising in residential sales, lettings and property management in Bury and the surrounding areas.
We have brought a fresh new approach to selling and letting homes in Bury and the surrounding areas - combining the latest marketing methods with the more traditional values of personalised service and outstanding customer care.
We know that one size does
Notes
Staying secure when looking for property
Ensure you're up to date with our latest advice on how to avoid fraud or scams when looking for property online.
Visit our security centre to find out moreDisclaimer - Property reference 11815074. The information displayed about this property comprises a property advertisement. Rightmove.co.uk makes no warranty as to the accuracy or completeness of the advertisement or any linked or associated information, and Rightmove has no control over the content. This property advertisement does not constitute property particulars. The information is provided and maintained by Kristian Allan, Bury. Please contact the selling agent or developer directly to obtain any information which may be available under the terms of The Energy Performance of Buildings (Certificates and Inspections) (England and Wales) Regulations 2007 or the Home Report if in relation to a residential property in Scotland.
*This is the average speed from the provider with the fastest broadband package available at this postcode. The average speed displayed is based on the download speeds of at least 50% of customers at peak time (8pm to 10pm). Fibre/cable services at the postcode are subject to availability and may differ between properties within a postcode. Speeds can be affected by a range of technical and environmental factors. The speed at the property may be lower than that listed above. You can check the estimated speed and confirm availability to a property prior to purchasing on the broadband provider's website. Providers may increase charges. The information is provided and maintained by Decision Technologies Limited.
**This is indicative only and based on a 2-person household with multiple devices and simultaneous usage. Broadband performance is affected by multiple factors including number of occupants and devices, simultaneous usage, router range etc. For more information speak to your broadband provider.
Map data ©OpenStreetMap contributors.





