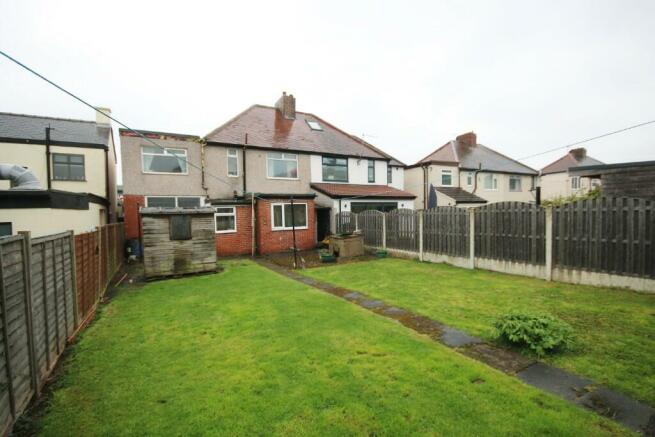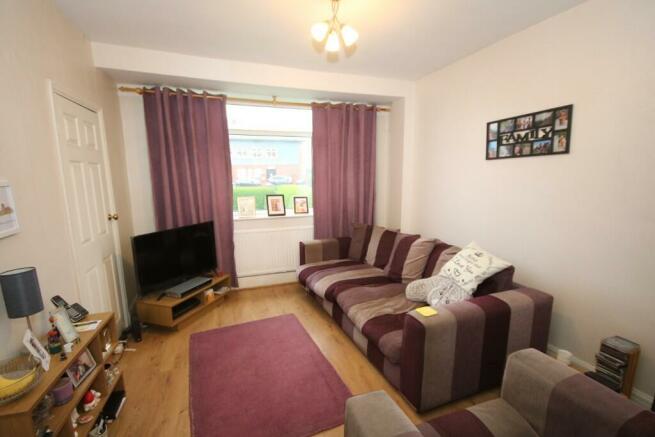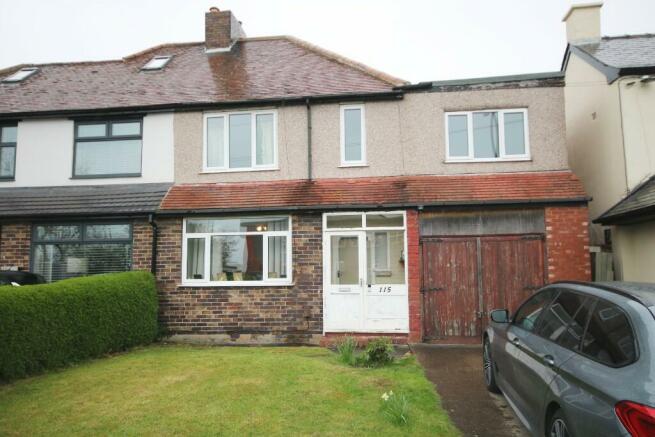Mansfield Road, Aston, Sheffield, S26

- PROPERTY TYPE
Semi-Detached
- BEDROOMS
4
- SIZE
Ask agent
- TENUREDescribes how you own a property. There are different types of tenure - freehold, leasehold, and commonhold.Read more about tenure in our glossary page.
Freehold
Key features
- IN NEED OF SOME MODERNISATION AND UPGRADING
- SUBSTANTIALL EXTENDED
- FOUR BEDROOMS
- FREEHOLD
Description
O/A £208,000
115 MANSFIELD ROAD, ASTON, SHEFFIELD, S26 2BR.
IN NEED OF SOME MODERNISATION AND UPGRADING, A DOUBLE GLAZED AND CENTRALLY HEATED FOUR BEDROOM FREEHOLD SEMI DETACHED HOUSE WITH INTEGRAL GARAGE.
Located in the popular Aston, which together with the adjoining village of Swallownest provides a good range of local shopping and educational facilities and is well placed for access to Sheffield and Rotherham.
Junction 31 of the M1 motorway is within two miles drive, as are both the Crystal Peaks Shopping and Leisure Complex and the Rother Valley Country Park and Water Sports Centre.
Being substantially extended at First Floor and Ground Floor levels, the property is double glazed throughout and has the benefit of solid fuel fired central heating but otherwise is in need of some modernisation and upgrading.
The accommodation comprises:-
ON THE GROUND FLOOR
ENTRANCE PORCH
ENTRANCE HALL with stairway access to the first floor and a built-in Cloaks cupboard.
Bay windowed LOUNGE (about 12'11" x 10'8")
DINING ROOM (about 14'1" x 10'6") having a built-in enclosed solid fuel room heater with back boiler serving the central heating system. A fitted worktop with cupboards below and double door wall cupboard and a PANTRY off.
KITCHEN EXTENSION (about 9'7" x 7'7") having a stainless steel sink unit with mixer tap set into an 'L' shaped working surface with cupboards below, together with space, plumbing and drainage for an automatic washing machine. An additional working surface with drawers below and ranges of wall cupboards including a contemporary pattern extractor hood above the cooker position. The walls are part ceramic tiled.
UTILITY ROOM/PORCH (about 5'6" x 5'6") having a uPVC framed part glazed door to the rear.
Adjoining CLOAKROOM with low flush w.c.
ON THE FIRST FLOOR
LANDING.
BEDROOM NO. 1 (about 10'11" x 9'11") being to the front.
BEDROOM NO. 2 (about 10'7" x 9'11") being to the rear and having a built-in airing cupboard housing the hot water heater with fitted electric immersion heater.
EXTENDED BEDROOM NO. 3 (about 17'3" x 7'3") having two windows to the front.
Adjoining BEDROOM NO. 4 (about 14'6" x 9'7") being to the rear.
BATHROOM/W.C. the walls being part ceramic tiled and having a suite of bath with electric shower over, pedestal wash hand basin and low flush w.c.
OUTSIDE
GARDENS to the front and rear, largely laid to lawn and the rear Garden also containing a timber GARDEN SHED. An INTEGRAL SINGLE GARAGE.
N.B. All measurements are approximate and unless otherwise stated are the maximum overall measurements including into recesses and bay windows, measured plaster to plaster.
GENERAL REMARKS
TENURE
We understand that the property is Freehold.
RATING ASSESSMENT
We are verbally advised by the Local Authority that the property is assessed for Council Tax purposes to Band B.
CENTRAL HEATING AND DOUBLE GLAZING
The property has the benefit of solid fuel fired central heating and is double glazed throughout.
VACANT POSSESSION
Vacant possession will be given on completion and all fixtures and fittings mentioned in the above particulars are to be included in the sale.
MORTGAGE FACILITIES
We shall be pleased to assist you in obtaining the best type of mortgage to suit your individual needs.
YOUR HOME IS AT RISK IF YOU DO NOT KEEP UP REPAYMENTS ON A MORTGAGE OR OTHER LOANS SECURED ON IT.
PRICE: OFFERS INVITED AROUND £208,000
VIEWING
To view and for any additional information contact The Chartered Valuation Surveyors, Auctioneers & Estate Agents: -
Messrs. Crapper & Haigh
45 Worksop Road
Swallownest
Sheffield
S26 4WA
Council TaxA payment made to your local authority in order to pay for local services like schools, libraries, and refuse collection. The amount you pay depends on the value of the property.Read more about council tax in our glossary page.
Ask agent
Mansfield Road, Aston, Sheffield, S26
NEAREST STATIONS
Distances are straight line measurements from the centre of the postcode- Beighton/Drake House Lane Tram Stop1.7 miles
- Woodhouse Station1.8 miles
- Waterthorpe Tram Stop2.0 miles
About the agent
Old established Chartered Valuation Surveyors, Auctioneers and Estate Agents, combining traditional values of customer service and high professional standards with modern technologies to provide a complete property service throughout Sheffield and surrounding areas.
Our services include: -
• Sales by Private Treaty and Public Auction of all types of Residential, Industrial & Commercial Premises and land
• Residential Lettings & Property Management
• Valuations and Surv
Industry affiliations

Notes
Staying secure when looking for property
Ensure you're up to date with our latest advice on how to avoid fraud or scams when looking for property online.
Visit our security centre to find out moreDisclaimer - Property reference 115MansfieldRoad. The information displayed about this property comprises a property advertisement. Rightmove.co.uk makes no warranty as to the accuracy or completeness of the advertisement or any linked or associated information, and Rightmove has no control over the content. This property advertisement does not constitute property particulars. The information is provided and maintained by Crapper & Haigh, Sheffield. Please contact the selling agent or developer directly to obtain any information which may be available under the terms of The Energy Performance of Buildings (Certificates and Inspections) (England and Wales) Regulations 2007 or the Home Report if in relation to a residential property in Scotland.
*This is the average speed from the provider with the fastest broadband package available at this postcode. The average speed displayed is based on the download speeds of at least 50% of customers at peak time (8pm to 10pm). Fibre/cable services at the postcode are subject to availability and may differ between properties within a postcode. Speeds can be affected by a range of technical and environmental factors. The speed at the property may be lower than that listed above. You can check the estimated speed and confirm availability to a property prior to purchasing on the broadband provider's website. Providers may increase charges. The information is provided and maintained by Decision Technologies Limited. **This is indicative only and based on a 2-person household with multiple devices and simultaneous usage. Broadband performance is affected by multiple factors including number of occupants and devices, simultaneous usage, router range etc. For more information speak to your broadband provider.
Map data ©OpenStreetMap contributors.



