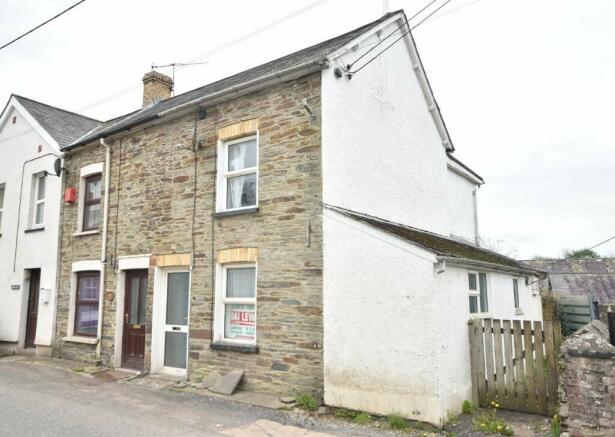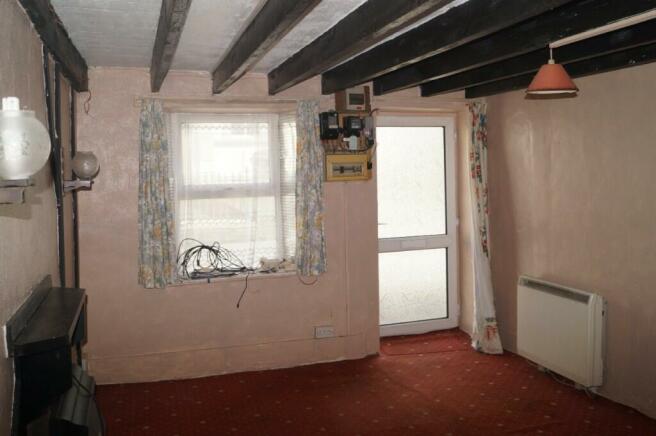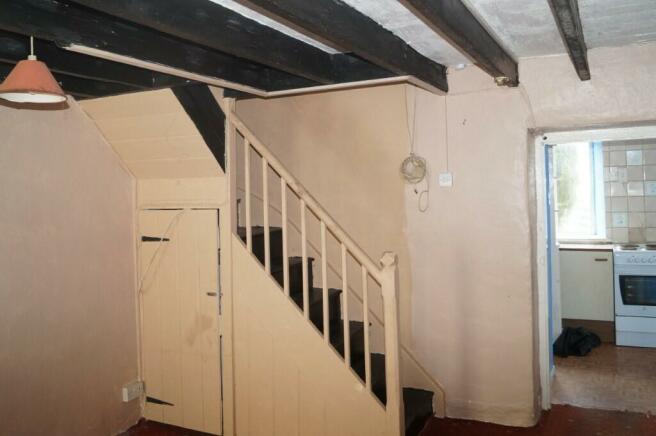Drefach Felindre,Llandysul, Carmarthenshire, SA44 5UH

- PROPERTY TYPE
End of Terrace
- BEDROOMS
2
- SIZE
Ask agent
- TENUREDescribes how you own a property. There are different types of tenure - freehold, leasehold, and commonhold.Read more about tenure in our glossary page.
Ask agent
Key features
- 2 BEDROOM
- END OF TERRACE
- STONE AND SLATED COTTAGE
- GARDEN
- VILLAGE LOCATION
Description
Situation: Grid Ref SN 354 -387
The property is set alongside one of the main thoroughfares leading through the village, out towards Henllan Bridge, on the A484 Newcastle Emlyn - Carmarthen road (1 ½ miles). Drefach has village stores and sub post office, places of worship, playing field, public houses, primary school, hall and is home to the Welsh National Woollen Mill Museum. A regular bus service also goes through, the village. The market town of Newcastle Emlyn is some 4 ¼ miles distant and has a varied array of amenities.
Tenure: Advised Freehold.
Services: Advised mains electricity water and drainage. Part electric storage heating, UPVC Double glazed windows and external doors. Council Tax Band 'B' £1419.42 (2023/24).
EPC: F
Directions: On going from the village shop/hall go down heading for Henllan. Go round the left hand bend and on again and you'll see Bethel Baptist Chapel on your right hand side. The property is set opposite, with our 'For Sale' board erected on site.
Description: As noted, the property can basically be described as a 'blank canvas' to works that someone may wish to carry out, but provides compact accommodation for a single person/couple possibly wishing to own their first property, or equally for retirement/letting purposes. The garden area to the rear is narrow, but subject to works by a discerning horticulturalist, could be a nice addition to the dwelling, although rights of way do affect the property.
Accommodation is provided as follows: (All measurements are approximate):
Opaque panelled front door into:
Living Room: 14'2 x 10'9 with stairs to first floor and under stairs cupboard; open beamed ceiling; tiled surround fireplace with opening for wood burner type heater into chimney and slate hearth; 2 wall light fittings; 4 double power points; storage heater; window to fore; door into:
Kitchen/Diner: 15'7 x 7'4 overall with textured ceiling, central partition, mainly vinyl wood effect flooring, fitted base units with stainless steel single bowl drainer sink unit with mixer tap over, electric cooker point, tiled splash backs, wall cupboard, 2 windows to rear, storage heater, 2 double power points, 2 single power points, 3 ceiling light fittings, glazed door to side exterior, door off to:
Lean to aspect building housing.
Utility: 5'4 x 4'8 with window too side, storage heater, wall cupboard and shelving, plumbing for washing machine, door into
Bathroom: 10'9 x 4'8 with opaque window to side, tiled walls, W.C., pedestal hand wash basin, bath, airing cupboard area with hot water cylinder with immersion heater fitted.
First floor: Landing, with open beamed ceiling, double power point, opaque timber framed window into rear bedroom, doors off to:
Front Bedroom: 10'7 x 7'6 with window to fore, 2 double power point, open beamed ceiling, part tongue and groove walls.
Rear Bedroom: 11'3 x 8'2 with window to rear overlooking garden area and rear aspect of neighbouring properties, coved and textured ceiling, part recess shelf.
Externally:
Tarmac/gravelled side path with timber entrance gate, leading to rear aspect of the property, with raised patio/border area with mature yew tree and grassed garden area, in need of developing. LP Gas bottle store and connection to rear of house. There is a gate at the bottom of the garden out to the bounding path and right of way along this path.
We understand that the adjoining property has a right of way for maintenance purposes to go along the side path and cross the patio area to their yard's gateway and also, access along the garden path out to the path at the bottom end.
- COUNCIL TAXA payment made to your local authority in order to pay for local services like schools, libraries, and refuse collection. The amount you pay depends on the value of the property.Read more about council Tax in our glossary page.
- Ask agent
- PARKINGDetails of how and where vehicles can be parked, and any associated costs.Read more about parking in our glossary page.
- Ask agent
- GARDENA property has access to an outdoor space, which could be private or shared.
- Yes
- ACCESSIBILITYHow a property has been adapted to meet the needs of vulnerable or disabled individuals.Read more about accessibility in our glossary page.
- Ask agent
Drefach Felindre,Llandysul, Carmarthenshire, SA44 5UH
NEAREST STATIONS
Distances are straight line measurements from the centre of the postcode- Carmarthen Station12.4 miles
About the agent
Dai Lewis Cyf., Llandysul
01559 363401
Dai Lewis is a long-established independent firm of Chartered Surveyors covering the Counties of Ceredigion, Pembrokeshire and Carmarthenshire. We provide a variety of Professional Services, to include town and country, with over 60 years of experience.
Notes
Staying secure when looking for property
Ensure you're up to date with our latest advice on how to avoid fraud or scams when looking for property online.
Visit our security centre to find out moreDisclaimer - Property reference L33077. The information displayed about this property comprises a property advertisement. Rightmove.co.uk makes no warranty as to the accuracy or completeness of the advertisement or any linked or associated information, and Rightmove has no control over the content. This property advertisement does not constitute property particulars. The information is provided and maintained by Dai Lewis, Ceredigion. Please contact the selling agent or developer directly to obtain any information which may be available under the terms of The Energy Performance of Buildings (Certificates and Inspections) (England and Wales) Regulations 2007 or the Home Report if in relation to a residential property in Scotland.
*This is the average speed from the provider with the fastest broadband package available at this postcode. The average speed displayed is based on the download speeds of at least 50% of customers at peak time (8pm to 10pm). Fibre/cable services at the postcode are subject to availability and may differ between properties within a postcode. Speeds can be affected by a range of technical and environmental factors. The speed at the property may be lower than that listed above. You can check the estimated speed and confirm availability to a property prior to purchasing on the broadband provider's website. Providers may increase charges. The information is provided and maintained by Decision Technologies Limited. **This is indicative only and based on a 2-person household with multiple devices and simultaneous usage. Broadband performance is affected by multiple factors including number of occupants and devices, simultaneous usage, router range etc. For more information speak to your broadband provider.
Map data ©OpenStreetMap contributors.




