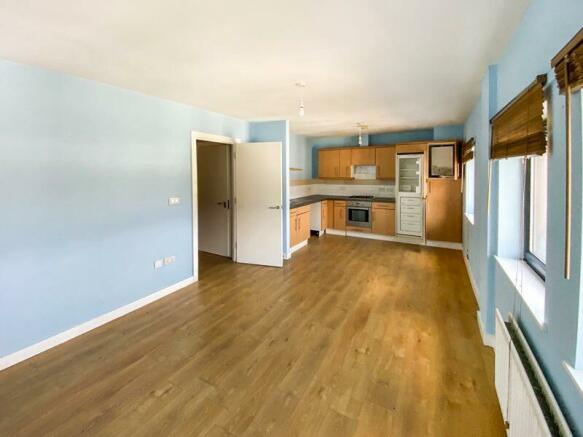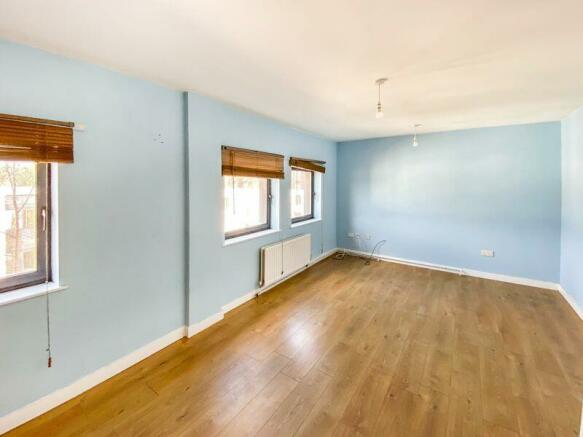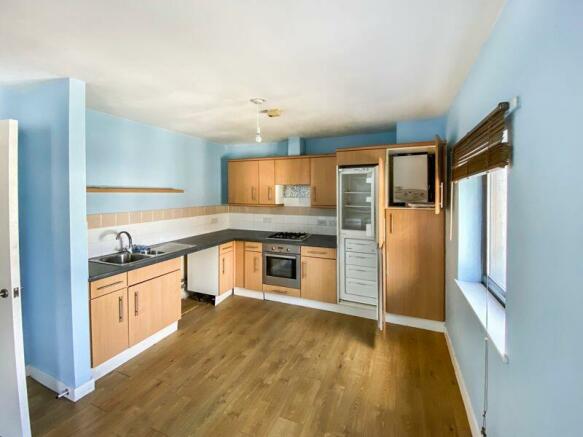Godstone Road, Whyteleafe

- PROPERTY TYPE
Flat
- BEDROOMS
1
- BATHROOMS
1
- SIZE
Ask agent
Key features
- 75% SHARED EQUITY PURCHASE- NO RENT PAYABLE
- OPEN PLAN KITCHEN/LOUNGE 23' 2'' x 11' 5'' (7.07m x 3.48m)
- ONE DOUBLE BEDROOM WITH WARDROBES
- DOUBLE GLAZING & GAS CENTRAL HEATING
- NO ONWARD CHAIN
- IDEAL FIRST TIME PURCHASE
- ALLOCATED PARKING & VISITOR PARKING
Description
DIRECTIONS
From the roundabout in Caterham Valley proceed along Croydon Road to the large roundabout at the A22, take the second exit along the Godstone Road (A22). At the second right hand filter turn right into the development called Well Farm Heights, see siteplan for block location
LOCATION
The flat is ideally located for local amenities, railway stations and access to the M25 motorway at nearby Godstone. Whyteleafe and Caterham are the closest town centres for shopping as well as a wide choice of restaurants, pubs and other local businesses. There is a choice of three railway stations in Whyteleafe with services into Croydon and Central London, so an ideal location for the commuter into Croydon, Central London and the south coast from Upper Warlingham Station.
The area also has many wide open spaces being close to protected countryside within the greenbelt, woodland and park land. There is a Sports Centre in Caterham at de Stafford School and several Golf Courses in nearby Woldingham & Chaldon.
COMMUNAL HALLWAY
Communal doorway with security entryphone access, stairs & lift to all floors.
The flat can be located on the second floor, on exiting the lift proceed straight ahead & number 28 can be found through the next door.
HALLWAY
13' 2'' x 5' 10'' (4.01m x 1.78m)
Wooden front door with spyhole leading to hallway. Doors to all rooms, radiator, three cupboards where the fusebox can be found. Smoke detector, thermostat, entryphone, power points, telephone point, wood effect flooring.
OPEN PLAN KITCHEN/LOUNGE
23' 2'' x 11' 5'' (7.07m x 3.48m)
LOUNGE: Two double glazed windows, double radiator, power points, telephone point, TV point, wood effect flooring.
Kitchen: Double glazed window, wall & base units with work surfaces incorporating a single bowl stainless steel sink unit with mixer tap, integrated fridge freezer, 'Worcester Bosch' boiler, wood effect flooring.
BEDROOM ONE
15' 5'' x 8' 4'' (4.69m x 2.55m)
Double glazed window, double radiator, double wardrobe & single wardrobe comprising hanging and shelving, airing cupboard with shelving, power points, telephone point, TV point.
BATHROOM
9' 9'' x 5' 10'' (2.97m x 1.77m)
White suite comprising a panelled bath with shower fitment and mixer tap, pedestal wash hand basin with cupboard under & mirror above, vanity shelf, concealed low flush WC, extractor fan, tiled flooring.
OUTSIDE
There is one allocated parking space, bay number 117
LEASEHOLD INFORMATION & COUNCIL TAX
LEASE TERM: 99 years from 12/02/2007 (The lease can be extended back to 99 years upon completion - the lease extension premium will be 'Free of Charge', all other Solicitor costs are payable by the buyer.)
SERVICE CHARGE: £188.69 per calendar month inclusive of contribution to a sinking fund and building insurance, wef April 2023.
GROUND RENT: Nil
NO RENT PAYABLE ON THE REMAINING 25%
COUNCIL TAX: The current Council Tax Band is 'C', via Tandridge Council. Their website address to fully confirm the Council Tax Band and amount payable is: - 2025
31/7/2024
Brochures
Property BrochureFull Details- COUNCIL TAXA payment made to your local authority in order to pay for local services like schools, libraries, and refuse collection. The amount you pay depends on the value of the property.Read more about council Tax in our glossary page.
- Band: C
- PARKINGDetails of how and where vehicles can be parked, and any associated costs.Read more about parking in our glossary page.
- Yes
- GARDENA property has access to an outdoor space, which could be private or shared.
- Ask agent
- ACCESSIBILITYHow a property has been adapted to meet the needs of vulnerable or disabled individuals.Read more about accessibility in our glossary page.
- Ask agent
Godstone Road, Whyteleafe
Add your favourite places to see how long it takes you to get there.
__mins driving to your place


Your mortgage
Notes
Staying secure when looking for property
Ensure you're up to date with our latest advice on how to avoid fraud or scams when looking for property online.
Visit our security centre to find out moreDisclaimer - Property reference 11954471. The information displayed about this property comprises a property advertisement. Rightmove.co.uk makes no warranty as to the accuracy or completeness of the advertisement or any linked or associated information, and Rightmove has no control over the content. This property advertisement does not constitute property particulars. The information is provided and maintained by P . A . Jones Property Solutions, Caterham, High Street. Please contact the selling agent or developer directly to obtain any information which may be available under the terms of The Energy Performance of Buildings (Certificates and Inspections) (England and Wales) Regulations 2007 or the Home Report if in relation to a residential property in Scotland.
*This is the average speed from the provider with the fastest broadband package available at this postcode. The average speed displayed is based on the download speeds of at least 50% of customers at peak time (8pm to 10pm). Fibre/cable services at the postcode are subject to availability and may differ between properties within a postcode. Speeds can be affected by a range of technical and environmental factors. The speed at the property may be lower than that listed above. You can check the estimated speed and confirm availability to a property prior to purchasing on the broadband provider's website. Providers may increase charges. The information is provided and maintained by Decision Technologies Limited. **This is indicative only and based on a 2-person household with multiple devices and simultaneous usage. Broadband performance is affected by multiple factors including number of occupants and devices, simultaneous usage, router range etc. For more information speak to your broadband provider.
Map data ©OpenStreetMap contributors.



