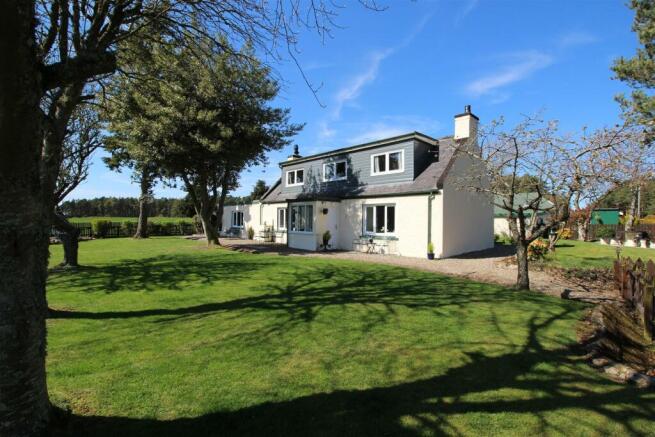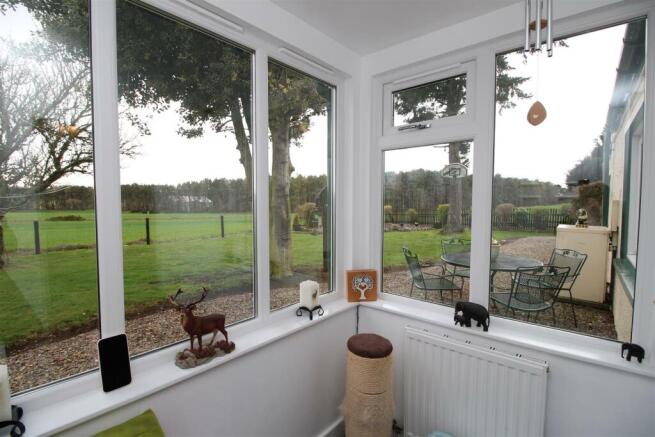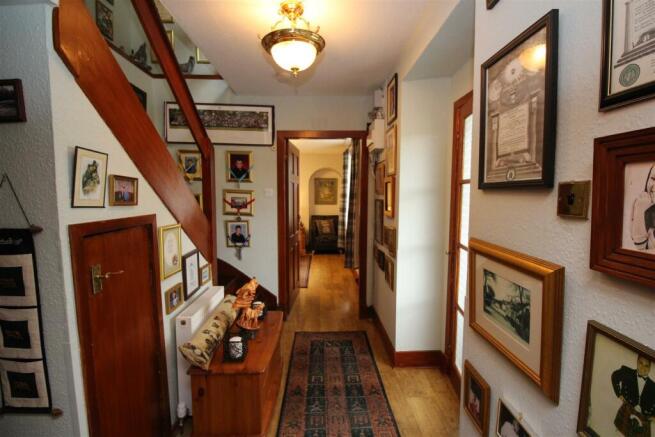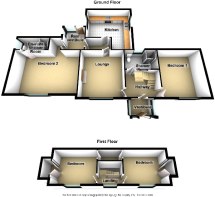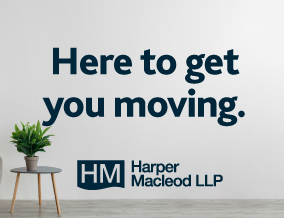
Colbre House, Ardersier, Inverness

- PROPERTY TYPE
Detached
- BEDROOMS
4
- BATHROOMS
2
- SIZE
1,368 sq ft
127 sq m
- TENUREDescribes how you own a property. There are different types of tenure - freehold, leasehold, and commonhold.Read more about tenure in our glossary page.
Freehold
Key features
- Breathtaking panoramic views
- Traditional detached 4 bedroom home
- Situated in a peaceful rural location
- Substantial outbuildings
- Formerly ran as a successful kennels and cattery business
- Potential for a variety of business opportunities
- Ample off street parking
- Oil fired central heating
- Double glazing
- EPC Rating E / Council Tax Band E
Description
The accommodation comprises on the ground floor: vestibule, hallway, 2 bedrooms (one en-suite), lounge, kitchen/dining room, rear hallway and rear vestibule. There are two further bedrooms on the first floor.
There is ample off street parking for several cars.
The property is approximately 5 miles from Inverness Airport.
The village of Ardersier, which is situated on the Moray Firth, is approximately 2.7 miles away and has a range of amenities to include convenience stores, café, hotel, pharmacy, doctors’ surgery and Primary School. Secondary school pupils attend Culloden Academy. Castle Stuart Golf Links championship golf course is approximately 6 miles away.
The seaside town of Nairn is approximately 4.3 miles away and has beautiful beaches, a harbour, lovely riverside walks, two championship golf courses, sports centre, community centre, library, Little Theatre and swimming pool. Nairn also has a good range of shops, cafes, restaurants and local services.
The City of Inverness is approximately 14 miles from Colbre House and has an extensive range of shops, restaurants, leisure and business facilities.
This is a great location for exploring the Highlands of Scotland.
Viewing is highly recommended to appreciate the accommodation and location.
Rooms -
Vestibule - 1.86m x 1.35m (6'1" x 4'5") - Door and windows to front. Wall vent. Vinyl flooring.
Hallway - 3.01m x 2.29m (9'10" x 7'6") - Glazed door from vestibule. Doors to lounge, bedroom and bathroom. Staircase to first flooring. Under stairs storage cupboard. Laminate flooring.
Bedroom 1 - 4.22m x 3.87m (13'10" x 12'8") - Window to front. Alcove. Laminate flooring.
Lounge - 4.02m x 3.39m (13'2" x 11'1") - Window to front. Fireplace with multi-fuel stove. Feature wooden beams. Laminate flooring.
Kitchen/Dining Room - 2.95m x 4.95m (9'8" x 16'2") - Double aspect to front and rear. Well equipped fitted kitchen with worktop and tiling. Stainless steel sink with left hand drainer. Electric Kitchener 110 Rangemaster with extractor above, dishwasher and fridge/freezer. Feature wooden beams. Heat alarm. Laminate flooring.
Inner Hallway - 0.90m x 2.98m x 1.47m x 0.86m (2'11" x 9'9" x 4'9" - Doors to kitchen/dining room, lounge and rear vestibule. Laminate flooring.
Rear Vestibule - 2.87m x 1.71m (9'4" x 5'7") - Door and windows to rear. Doors to bedroom and inner hallway. Coat hooks. Laminate flooring.
Bedroom 2 - 5.96m x 3.42m (19'6" x 11'2") - Window to front. Spotlights. T.V. point. Laminate flooring.
En-Suite Shower Room - 1.23m x 0.64m (4'0" x 2'1") - Window to side. White WC and wash hand basin, tiled splash back and Triton water heater. Shower cubicle with Mira Sport Max electric shower and wet wall. Vinyl flooring.
Shower Room - 2.94m x 1.79m (9'7" x 5'10") - Window to rear. White WC and pedestal wash hand basin with glass shelf, mirror and light above. Shower cubicle with dual head mains shower and tiling. Tongue and groove panelling and tiling to walls. Tongue and groove ceiling with spotlights. Extractor. Tiled flooring.
First Floor Landing - 3.23m x 2.48m (10'7" x 8'1") - Window to front. Doors to two bedrooms. Laminate flooring.
Bedroom 3 - 3.73m x 3.00m (12'2" x 9'10") - Window to front. Storage cupboard to eaves. Built-in double wardrobe. Laminate flooring.
Bedroom 4 - 3.67m x 3.01m (12'0" x 9'10") - Window to front. Storage cupboard to eaves. Built-in double wardrobe. Laminate flooring.
Outbuildings - 7 double and 10 single dog kennels with exercise run. 10 double cat chalets
Storage rooms, converted garage with utility room and WC
portacabin
Garden Ground - The mature garden ground surrounding the property has been laid out with lawn, shrubs and trees. There are two patio areas to the side of the property , one with a pergola, ideal for al fresco dining and year round use. The gravelled driveway has ample off street parking for several cars.
Extras - All fitted floor coverings are included in the sale price.
Heating And Glazing - Oil fired central heating and double glazing.
Services - Mains water and electricity - full PAT test carried out in June 2022. Drainage to a septic tank.
Epc Rating E -
Council Tax Band E -
Brochures
Colbre House, Ardersier, InvernessHome report availableBrochure- COUNCIL TAXA payment made to your local authority in order to pay for local services like schools, libraries, and refuse collection. The amount you pay depends on the value of the property.Read more about council Tax in our glossary page.
- Band: E
- PARKINGDetails of how and where vehicles can be parked, and any associated costs.Read more about parking in our glossary page.
- Yes
- GARDENA property has access to an outdoor space, which could be private or shared.
- Yes
- ACCESSIBILITYHow a property has been adapted to meet the needs of vulnerable or disabled individuals.Read more about accessibility in our glossary page.
- Ask agent
Colbre House, Ardersier, Inverness
Add an important place to see how long it'd take to get there from our property listings.
__mins driving to your place
Get an instant, personalised result:
- Show sellers you’re serious
- Secure viewings faster with agents
- No impact on your credit score
Your mortgage
Notes
Staying secure when looking for property
Ensure you're up to date with our latest advice on how to avoid fraud or scams when looking for property online.
Visit our security centre to find out moreDisclaimer - Property reference 32302509. The information displayed about this property comprises a property advertisement. Rightmove.co.uk makes no warranty as to the accuracy or completeness of the advertisement or any linked or associated information, and Rightmove has no control over the content. This property advertisement does not constitute property particulars. The information is provided and maintained by Harper Macleod, Inverness. Please contact the selling agent or developer directly to obtain any information which may be available under the terms of The Energy Performance of Buildings (Certificates and Inspections) (England and Wales) Regulations 2007 or the Home Report if in relation to a residential property in Scotland.
*This is the average speed from the provider with the fastest broadband package available at this postcode. The average speed displayed is based on the download speeds of at least 50% of customers at peak time (8pm to 10pm). Fibre/cable services at the postcode are subject to availability and may differ between properties within a postcode. Speeds can be affected by a range of technical and environmental factors. The speed at the property may be lower than that listed above. You can check the estimated speed and confirm availability to a property prior to purchasing on the broadband provider's website. Providers may increase charges. The information is provided and maintained by Decision Technologies Limited. **This is indicative only and based on a 2-person household with multiple devices and simultaneous usage. Broadband performance is affected by multiple factors including number of occupants and devices, simultaneous usage, router range etc. For more information speak to your broadband provider.
Map data ©OpenStreetMap contributors.
