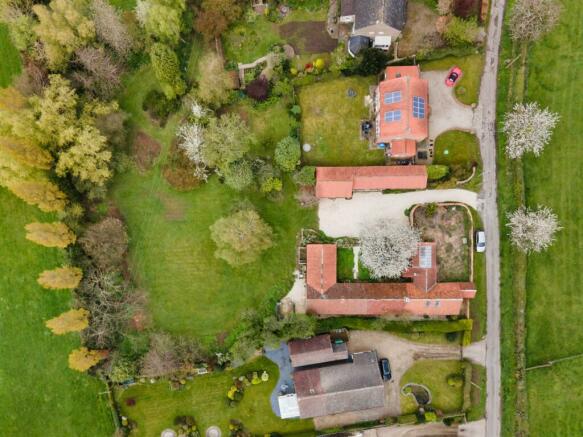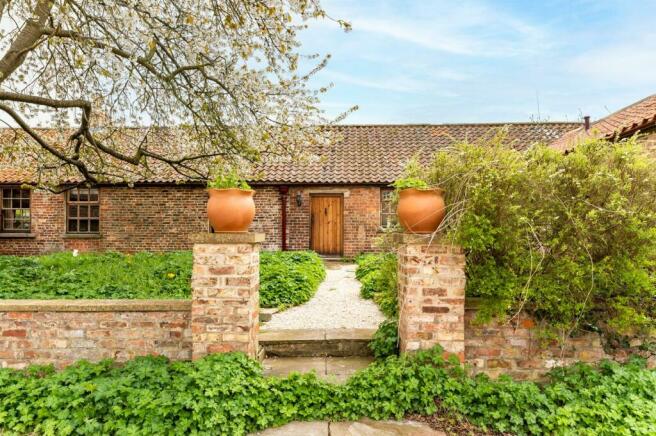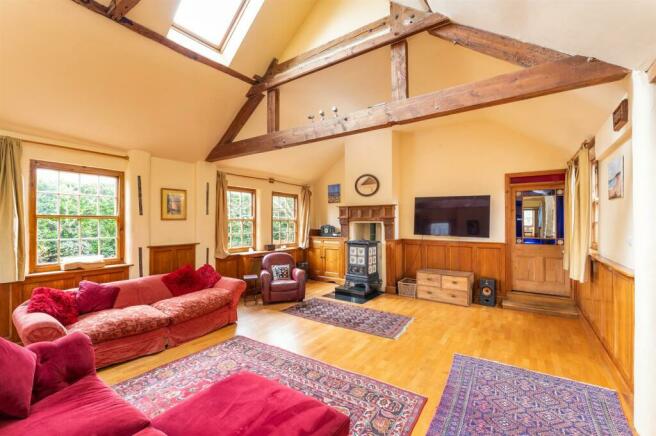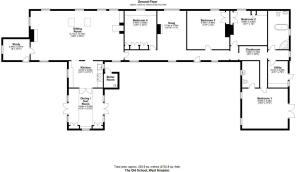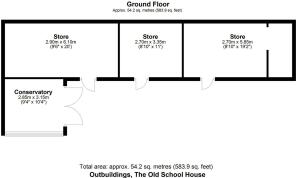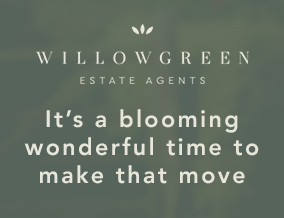
The Old School, West Knapton, Malton, North Yorkshire YO17 8JB

- PROPERTY TYPE
Detached
- BEDROOMS
4
- BATHROOMS
2
- SIZE
2,733 sq ft
254 sq m
- TENUREDescribes how you own a property. There are different types of tenure - freehold, leasehold, and commonhold.Read more about tenure in our glossary page.
Freehold
Key features
- FOUR BEDROOMS
- PERIOD FEATURES, NOT LISTED
- OUTBUILDINGS, STORES AND GARAGE
- PRIVATE SETTING
- GARDEN & WOODLAND JUST OVER 1 ACRE
- ON THE MARKET FOR FIRST TIME IN OVER 30 YEARS
- CLOSE TO MALTON, YORK AND LEEDS (A1 (M) & M62, A64)
Description
Externally the property has a gravelled driveway with parking for multiple vehicles, garages, workshop and out stores, the school yard forms part of a walled garden whilst the main lawn is surrounded by an established wild flower garden, interesting trees, a variety of fruit and nut trees, raised vegetable beds and shrubs. In all a very well stocked garden, carefully designed to be as low maintenance as possible, yet provide a stunning show year in year round.
West Knapton is a conveniently situated village, located approximately 7 miles east of the sought-after market town of Malton and roughly 17 miles west of Scarborough. The nearby village of Rillington offers a good range of basic amenities, including primary school, Doctor's surgery, two pubs and a village shop and post office. There is easy access to the A64 for anyone commuting plus a good regular bus service. The East Coast is readily accessible along with York to the west and the motorway network beyond.
EPC RATING E
Study - 2.44 x 3.07 (8'0" x 10'0") - Door to front aspect, window to side aspect with extensive views, power points, radiator
Sitting Room - 5.71 x 10.75 (18'8" x 35'3") - Windows to rear and side aspects, oak flooring, exposed beams, hand crafted fire surrounds with Italian wood burning stove and open fireplace, radiators, power points. Originally the classroom of the former school.
Kitchen - 3.07 x 3.95 (10'0" x 12'11") - Windows to side aspects, tile flooring, range of tradition wooden base and wall units with granite worktops, Belfast sink with tap, Oil fired Aga, integrated fridge's, extractor, power points.
Dining/Sun Room - 4.64 x 3.92 (15'2" x 12'10") - Sunroom with lantern roof built 2004. Double doors to both side aspects, windows to side aspects, wood flooring, bespoke built alcove cabinets, radiator, power points, lantern roof, spot lights.
Inner Hall - Power points, radiators
Bedroom Four - 4.45 x 3.68 (14'7" x 12'0") - Window to rear aspect, bespoke Walnut window seat, skirtings and wardrobes, power points, radiator, loft hatch
Snug - 5.74 x 3.68 (18'9" x 12'0") - Window to rear aspect, wood flooring, power points, radiator, feature fireplace with open fire.
Bedroom Three - 4.45 x 4.88 (14'7" x 16'0") - Window to rear aspect, power points, radiator, built in wardrobes.
Bedroom Two - 3.98 x 4.26 (13'0" x 13'11") - Window to rear aspect, built in wardrobes, power points, radiator.
Cloakroom - 1.63 x 3.18 (5'4" x 10'5") - Inner hall space with coat and shoe storage. Views of the stain glass window
Bathroom - Window to side aspect with exceptional views of the garden, roll top bath strategically placed for the perfect view across the garden, wash hand basin with pedestal, low flush WC, corner shower, exposed beams, radiator.
Utility - 3.01 x 2.28 (9'10" x 7'5") - Door and window to side aspect, space for washing machine, space for tumble dryer, space for freezer, worktop with tiled splashback, power points, radiator. (Extension added in 2008)
Bedroom One - 4.63 x 5.28 (15'2" x 17'3") - Double doors onto garden, windows to side aspect, power points, spot lights, radiator. (Extension added 2008)
En-Suite - Wash hand basin, low flush WC, tiled flooring (Extension added 2008)
Garden - Planted 35 years ago. With a variety of interesting trees and shrubs.
36 fruit and nut trees, including,
Apricots, 2 peaches, 8 apples, 7 pears 3 morello cherry 8 eating apples one large cooking apple, 3 plums 3 cob nuts, and a large walnut providing lots of nuts if you can beat the squirrel.
A great many flowering shrubs which run through, and divide the main garden into a series of rooms which include 4 large philadelphus, morning and evening scented, lilacs, rock roses, dog woods, brubrus, forsythia, spiraea (bridal bouquet) , mahonia, potentilla, viburnum tinus, and lots of wisteria, and clematis. They even have holly for Christmas. Over 60 trees in the mini arboretum some rare and interesting like snake skin maple, or red flowering prunus, and others more common such as wild cherry silver birch, oak hawthorn, willow, maple and 7 large poplars. A woodland path that runs along the back of the garden, which occasionally has field mushrooms and puff balls. The main lawn is surrounded by an established wild flower garden which self seeds, with large swathes of field campion, ox eye daisies fox gloves, stocks, poppies lupins etc mixed with the odd signature plant such as evening primrose, bergamot or hollyhocks. In late summer the owners have lots of verbena in large beds which always look amazing. The veg garden has early and late raspberries, strawberries, white current, and gooseberries, rosemary, thyme, and chives, with loganberries growing on the school wall. In all a very well stocked garden, carefully designed to be as low maintenance as possible, yet provide a stunning show year in year out.
Boiler Room - Boiler
School Yard - The school yard forms a walled garden, with its own micro climate, ideal for growing Mediterranean herbs, and flowers, Lavender, Giant Hollyhock, fox gloves, aquilegia, grow freely in the joints between the stone flags, whilst on the walls we have honeysuckle, clematis, and passion flower .
Services - Pitched, 270 mm loft insulation, Boiler and radiators, oil heating, mains drainage.
Council Tax Band F -
Outbuildings/Garage - Garages, workshops, log store built 2006 by current owners with full thought of transforming to an annex if needed with insulation,
Along the workshop wall are 2 white grape vines, 1 red grape vine. Has been known to provide 200 bunches of grapes for wine making or to eat fresh.
Brochures
The Old School, West Knapton, Malton, North Yorksh- COUNCIL TAXA payment made to your local authority in order to pay for local services like schools, libraries, and refuse collection. The amount you pay depends on the value of the property.Read more about council Tax in our glossary page.
- Band: F
- PARKINGDetails of how and where vehicles can be parked, and any associated costs.Read more about parking in our glossary page.
- Yes
- GARDENA property has access to an outdoor space, which could be private or shared.
- Yes
- ACCESSIBILITYHow a property has been adapted to meet the needs of vulnerable or disabled individuals.Read more about accessibility in our glossary page.
- Ask agent
The Old School, West Knapton, Malton, North Yorkshire YO17 8JB
Add an important place to see how long it'd take to get there from our property listings.
__mins driving to your place
Get an instant, personalised result:
- Show sellers you’re serious
- Secure viewings faster with agents
- No impact on your credit score
Your mortgage
Notes
Staying secure when looking for property
Ensure you're up to date with our latest advice on how to avoid fraud or scams when looking for property online.
Visit our security centre to find out moreDisclaimer - Property reference 32303948. The information displayed about this property comprises a property advertisement. Rightmove.co.uk makes no warranty as to the accuracy or completeness of the advertisement or any linked or associated information, and Rightmove has no control over the content. This property advertisement does not constitute property particulars. The information is provided and maintained by Willowgreen Estate Agents, Ryedale. Please contact the selling agent or developer directly to obtain any information which may be available under the terms of The Energy Performance of Buildings (Certificates and Inspections) (England and Wales) Regulations 2007 or the Home Report if in relation to a residential property in Scotland.
*This is the average speed from the provider with the fastest broadband package available at this postcode. The average speed displayed is based on the download speeds of at least 50% of customers at peak time (8pm to 10pm). Fibre/cable services at the postcode are subject to availability and may differ between properties within a postcode. Speeds can be affected by a range of technical and environmental factors. The speed at the property may be lower than that listed above. You can check the estimated speed and confirm availability to a property prior to purchasing on the broadband provider's website. Providers may increase charges. The information is provided and maintained by Decision Technologies Limited. **This is indicative only and based on a 2-person household with multiple devices and simultaneous usage. Broadband performance is affected by multiple factors including number of occupants and devices, simultaneous usage, router range etc. For more information speak to your broadband provider.
Map data ©OpenStreetMap contributors.
