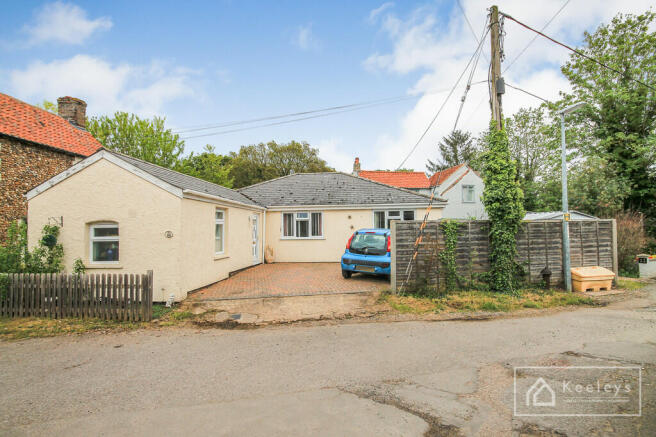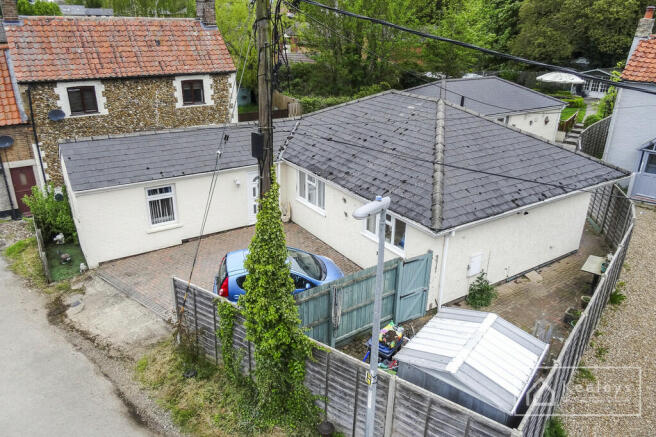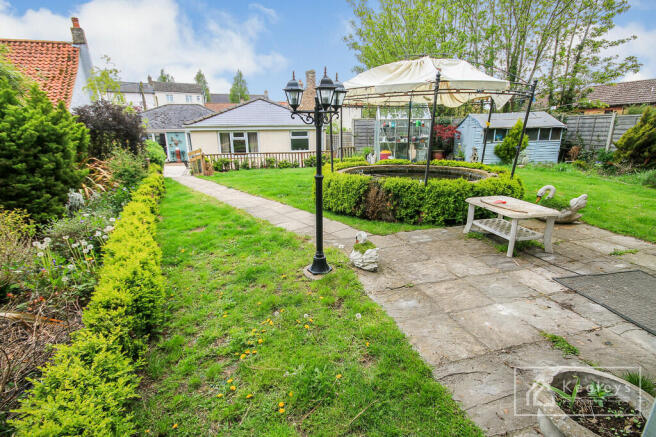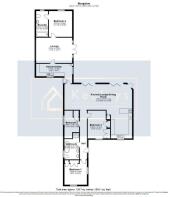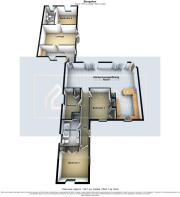
4 bedroom detached bungalow for sale
The Pits, Isleham

- PROPERTY TYPE
Detached Bungalow
- BEDROOMS
4
- BATHROOMS
2
- SIZE
Ask agent
- TENUREDescribes how you own a property. There are different types of tenure - freehold, leasehold, and commonhold.Read more about tenure in our glossary page.
Freehold
Key features
- DETACHED BUNGALOW
- OVER 1,500 SQFT
- SELF CONTAINED ANNEXE
- DELIGHTFUL GARDENS
- DRIVEWAY PARKING
- 4 BEDROOMS
- LARGE OPEN PLAN AREA
- DOUBLE GLAZED
- GAS CENTRAL HEATING
- POPULAR VILLAGE
Description
The accommodation extends to over 1,500 sq ft, there are two gas boilers and the property is double glazed throughout.
There is driveway parking to the front.
The rear garden is a particular feature of this property, a patio and raised borders lead to steps up to a lawn surrounded by well stocked borders. There is an impressive raised fish pond and large timber summer house with a further patio.
ACCOMMODATION UPVC double glazed entrance door into the hall. Outside light and tap.
HALL Leading to the open plan area and doors to three bedrooms and the bathroom. Recessed ceiling lights.
KITCHEN/LOUNGE/DINING ROOM 24' 10" max x 33' max(7.57m x 10.06m) Open plan room with two sets of bi-folds to the rear and opening into the garden. Further external door to the side and door into the annexe.
The kitchen is located to the front with a range of base, wall and drawer units with worktop over. Composite one and a quarter sink with mixer tap and drainer. Integrated electric cooker, gas hob with extractor hood over. Space for and plumbing for a dishwasher and washing machine. Pantry cupboard with shelving. Window to the front aspect. Recessed ceiling lights. Vinyl flooring.
BEDROOM 1 9' 3" x 10' 4" (2.82m x 3.15m) Step down from the hall. Dual aspect room. Built in wardrobes.
BEDROOM 2 12' 9" x 8' 4" (3.89m x 2.54m) Fitted wardrobes. Access to the loft. Window to the front aspect.
BEDROOM 3 12' 9" max x 6' 9" max (3.89m x 2.06m) Fitted cupboard. Window to the side aspect. Wood effect laminate flooring.
BATHROOM 9' 3" max x 6' 9" max (2.82m x 2.06m) Fitted with a white suite comprising of a freestanding bath, separate shower cubicle with glass door, Jack and Jill washbasins with cupboards under, W.C. Heated towel rail. Window to the side. Recessed ceiling lights. Tiled floor.
KITCHEN/UTILITY 5' 9" x 16' 7" (1.75m x 5.05m) Fitted with a range of units with worktop over, stainless steel sink with drainer and mixer tap. Integrated cooker, separate hob with extractor hood over. Space for under the counter fridge. Wall mounted boiler. Window to the front and side. Recessed ceiling lights, vinyl flooring. Door to small enclosed garden with pedestrian gate.
LOUNGE 11' 5" x 16' 7" (3.48m x 5.05m) French doors opening onto a patio. Door through to the bedroom.
BEDROOM 4 11' 10" x 10' 8" (3.61m x 3.25m) Window to the rear, door to en-suite.
EN-SUITE 11' 10" x 5' 6" (3.61m x 1.68m) Fitted with a suite comprising of a panelled bath, pedestal wash hand basin and W.C. Heated towel rail. Extractor fan. Vinyl flooring. Window to the rear.
GARDEN Patios to the rear of the bungalow and at the far end of the garden to the front of the summer house. Large lawn with a raised circular fish pond, well planted borders, space for a greenhouse and sheds. Outside lighting. Access to the front via a pedestrian gate to the side of the bungalow.
DRIVEWAY Block paved driveway providing parking at the front of the bungalow. Gate to the side.
AGENTS DISCLAIMERS These particulars are issued in good faith, but do not constitute representations of fact or form part of any offer or contract. The matters referred to in these particulars should be independently verified by prospective buyers. Neither Keeleys nor any of its employees or agents has any authority to make or give any representation or warranty whatever in relation to this property.
Measurements: These approximate room sizes are only intended as general guidance. You must verify the dimensions carefully before ordering carpets or any built-in furniture.
The mention of any appliances and/or services within these sales particulars does not imply they are in full and efficient working order.
Anti Money Laundering Regulations: Intending purchasers will be asked to produce identification documentation or agree to us undertaking the necessary AML checks.
VIEWING ARRANGEMENTS Strictly by appointment with The Agent.
- COUNCIL TAXA payment made to your local authority in order to pay for local services like schools, libraries, and refuse collection. The amount you pay depends on the value of the property.Read more about council Tax in our glossary page.
- Band: C
- PARKINGDetails of how and where vehicles can be parked, and any associated costs.Read more about parking in our glossary page.
- Off street
- GARDENA property has access to an outdoor space, which could be private or shared.
- Yes
- ACCESSIBILITYHow a property has been adapted to meet the needs of vulnerable or disabled individuals.Read more about accessibility in our glossary page.
- Ask agent
The Pits, Isleham
Add an important place to see how long it'd take to get there from our property listings.
__mins driving to your place
Get an instant, personalised result:
- Show sellers you’re serious
- Secure viewings faster with agents
- No impact on your credit score
Your mortgage
Notes
Staying secure when looking for property
Ensure you're up to date with our latest advice on how to avoid fraud or scams when looking for property online.
Visit our security centre to find out moreDisclaimer - Property reference 103234000098. The information displayed about this property comprises a property advertisement. Rightmove.co.uk makes no warranty as to the accuracy or completeness of the advertisement or any linked or associated information, and Rightmove has no control over the content. This property advertisement does not constitute property particulars. The information is provided and maintained by Keeleys, Ely. Please contact the selling agent or developer directly to obtain any information which may be available under the terms of The Energy Performance of Buildings (Certificates and Inspections) (England and Wales) Regulations 2007 or the Home Report if in relation to a residential property in Scotland.
*This is the average speed from the provider with the fastest broadband package available at this postcode. The average speed displayed is based on the download speeds of at least 50% of customers at peak time (8pm to 10pm). Fibre/cable services at the postcode are subject to availability and may differ between properties within a postcode. Speeds can be affected by a range of technical and environmental factors. The speed at the property may be lower than that listed above. You can check the estimated speed and confirm availability to a property prior to purchasing on the broadband provider's website. Providers may increase charges. The information is provided and maintained by Decision Technologies Limited. **This is indicative only and based on a 2-person household with multiple devices and simultaneous usage. Broadband performance is affected by multiple factors including number of occupants and devices, simultaneous usage, router range etc. For more information speak to your broadband provider.
Map data ©OpenStreetMap contributors.
