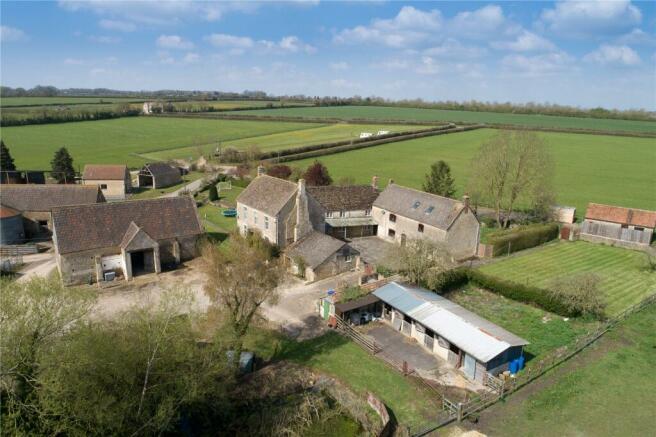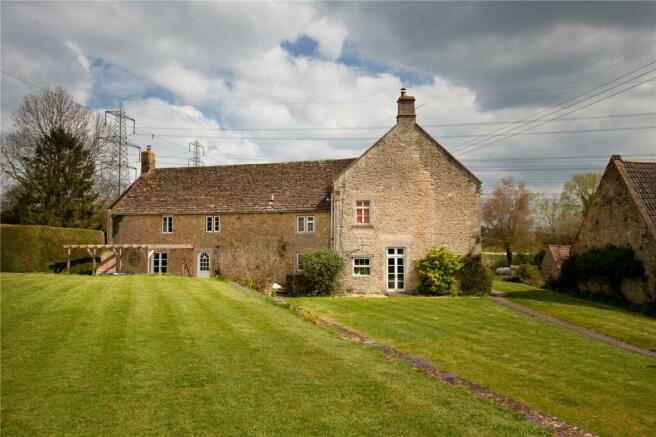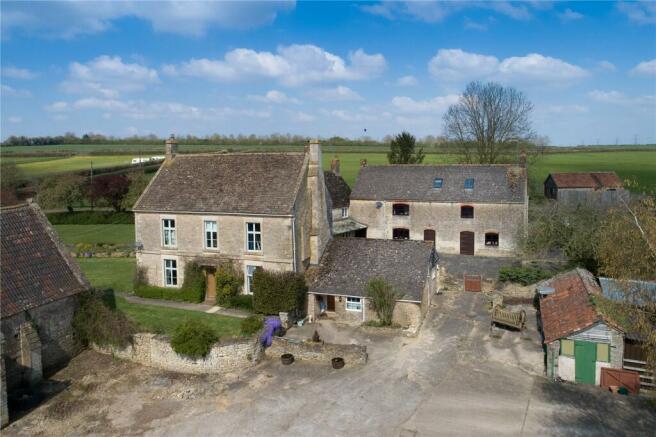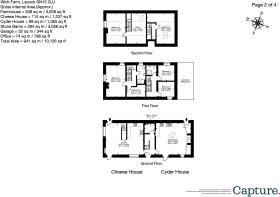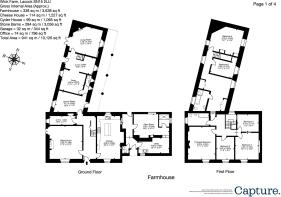
Wick Lane, Lacock, Chippenham, Wiltshire, SN15
- PROPERTY TYPE
Land
- BEDROOMS
6
- SIZE
3,200,789 sq ft
297,363 sq m
Key features
- Impressive period Grade II Listed six bedroom farmhouse
- Two three bedroom cottages
- Beautiful traditional Listed stone barns
- Office with planning for second office building
- Extensive range of farm buildings
- Impressive equestrian facilities and manege
- Campsite
- Productive ring-fenced arable and pasture land
- Private and secluded setting
- In all about 73.48 acres
Description
Wick Farm is situated in an enviable secluded rural position at the end of a long private tarmacked drive which leads to the dwellings and buildings. The farm totals approximately 73.48 acres in a ring fence with the farmhouse, cottages and buildings lying centrally within the land.
The farm has been in the same family for four generations and was run as a dairy farm producing award winning cheese in the past. The farm in recent years has been run by the family producing thatching straw, an equine livery business and caravan storage as well as having two cottages which are let and a popular campsite.
Wick Farmhouse sits in an elevated position and is a striking and spacious Grade II Listed traditional stone house comprising six bedrooms. The current house is a 19th Century rebuilding of a 16th Century or earlier dwelling with a 18th Century rear wing. The house has over the years been used in different ways to accommodate the vendor’s family and is full of traditional features. With two staircases the layout of the house gives the ability and flexibility to potentially divide into two and accommodate changing family requirements.
The front door leads in to the Entrance Hall with a staircase leading up to the first floor.
A door leads through to the spacious dual aspect Kitchen with a beautiful stone fireplace, fitted units with a central island and electric Rangemaster cooker, stone floor and exposed beams.
From the Kitchen is the rear hall off which is the Store Room with Shower Room and Utility Room as well as a downstairs WC with washbasin.
Located off the main hall is the Sitting Room with French doors, exposed beams and a large fireplace with a wood burner.
Office with fitted cupboards.
Games Room.
Downstairs WC and washbasin.
Snug with staircase up to the first floor.
Living Room currently used as a Bedroom, with fireplace and doors out to sheltered and secluded paved seating area with pergola and lawn.
Stairs from the Main Hall lead up to the first floor landing off which can be found four Bedrooms and a Family Bathroom at the front of the house.
A large Landing with two airing cupboards in the older part of the house leads to a second Bathroom and two additional Bedrooms.
At the rear of the house is a paved courtyard and lawn.
THE CHEESE HOUSE AND CYDER HOUSE
Cyder House and Cheese House are a pair of three bedroom stone holiday cottages which lie to the rear of the farmhouse. They are approached via their own drive which spurs off the main drive. The cottages have been let for a number of years on Assured Shorthold Tenancies, with a current income of £1,200 per month for each cottage.
The two cottages have the use of a stone outhouse divided into two, in the garden.
BUILDINGS
The buildings lie to the south of the farmhouse, comprising:
1. Magnificent Grade II* Listed 15th Century stone barn with beautiful elaborate timber framed roof, currently used as a general store. Adjoining two bay garage at the rear.
2. Timber stable block comprising four stables, tackroom and hay store with a fenced concrete yard.
Adjoining stone building used as a store and former pigsty.
3. Single storey row of livestock pens of stone and timber construction under tile and tin roofs.
4. Former Parlour building used as a workshop with stairs up to the former cake loft.
5. Large modern steel framed building containing nine stables with a central tackroom and office, wash area, feed area and room for more boxes if required. This building has been used in the past to run a livery business.
6. Atcost concrete framed barn under a fibre cement roof and adjacent concrete yard.
7. Two metal silos.
8. Impressive Grade II Listed 18th Century stone mill house with two stables and hay loft above.
9. Two storey stone office, recently converted and known as No 1 Arthur Gifford Buildings recently.
10. Building with planning for conversion.
11. 8 bay steel and timber framed open fronted hay barn.
12. Timber pole barn with tin roof used as a machinery store.
Conveniently located to the east of the buildings is a purpose built 25m x 45m manege with a carpet silica sand mix surface and solar powered lights.
To the south of the main farmyard are two extensive areas of hard standing used for a caravan storage business, which has run successfully since 1999. Further details available from the vendors agents.
OFFICES
Change of use of vacant agricultural buildings to three workshop units was granted in June 2004, for two attractive stone Listed buildings, located close to the two Listed Barns.
Unit 2 the two storey workshop of approximately 49m2, known as No 1 Arthur Gifford Buildings has been completed, shown as Building no. 9 on the building plan. The larger of the buildings with planning for two workshops measuring approximately 88m2 and 53m2 has not yet started, shown as Building no. 10 on the building plan.
LAND
The farm totals approximately 73.48 acres of productive Grade 3 land, in a ring-fence which wraps round the farmstead. The land on the western side of the farm comprises base-rich loamy and clayey soils, with the eastern side of the farm being freely draining lime-rich loamy soils
The fields to the east of the farmstead, of just under 22 acres, are down to grass and divided into manageable sized post and rail fenced paddocks for grazing. Approximately 36 acres of the land is used to grow thatching straw for the family run business.
There is approximately 4 acres of woodland with a pond to the south of the buildings.
A single track railway line runs along the eastern boundary.
CAMPSITE
Located adjacent to the main driveway is the caravan site with planning for five hook up points, running from April to October. Shower and toilet block.
FIXTURES AND FITTINGS
All vendors’ fixtures, fittings, chattels, ornamental lights and garden ornaments are specifically excluded from the sale.
LOCAL AUTHORITY
Wiltshire Council
TOWN AND COUNTRY PLANNING
Town and Country Planning permission has been granted:
1) On 18.12.92 for the erection of a block of four stables N/92/02008/FUL
2) On 10.05.94 for 2 Agricultural Barns N/94/00503
3) On 25.06.04 for alterations and extension to agricultural buildings to convert to three workshop units. Application Number N/03/02910/COU
4) On 13.02.2000 for Construction of Laundry/Garden Store of existing Holiday Accommodation N/99/02683/FUL
5) On 25.05.18 for Change of Use from Agricultural to Commercial Equestrian Use to include stabling & Tack Rooms, All-Weather Riding Area & 2 Paddocks 15/08257/FUL
BASIC PAYMENT SCHEME
The Basic Payment Scheme Entitlements relating to the farm are not included in the sale. The 2023 claim will be made and fully retained by the vendor.
RIGHTS OF WAY AND EASEMENTS
Wick Farm is sold subject to and with the benefit of all existing rights of way whether public or private, including wayleaves, easements, covenants, restrictions and obligations whether referred to specifically in these sale particulars or not. The purchaser shall be deemed to have full knowledge of the boundaries and the ownership thereof.
Two lines of pylons run across the farm, for which an annual payment is received. An underground electricity line runs under part of the farm. A public footpath runs across the southern half of the land, LAC02.
The vendors reserve a right of access, between points A and B on the sale plan, for the syndicate members of Silverlands Fishing Syndicate along the track leading to the lake which lies to the south east of Wick Farm.
Further details are available from the vendors agents.
SPORTING
All sporting rights are in hand and are included within the sale.
TENURE & POSSESSION
Wick Farm is offered for sale as a whole by private treaty, with vacant possession upon completion, subject to holdover to enable the thatching straw to be harvested.
HOLDOVER
Holdover will be required on the land currently growing thatching straw, to enable the crop to be harvested and removed. Further details are available from the vendor’s agents.
Wick Farm is located in an easily accessible location to the west of the A350 between the towns of Chippenham and Melksham, with the popular and well known village of Lacock to the east.
The charming village of Lacock is owned almost in its entirety by the National Trust. The quintessential English village with timber framed cottages and local shops looks much as it did some 200 years ago. Popular as a film and TV location including Downton Abbey, Pride and Prejudice as well as Harry Potter.
The City of Bath lies within easy reach, 13 miles to the west. Bath is a World Heritage Site famed for its Georgian architecture and Roman heritage and provides an extensive range of business, entertainment and cultural facilities along with two universities. The popular market town of Bradford on Avon is also close by.
The area is well known not only for its beautiful countryside served by excellent transport links by both road and rail but also for the excellent number of schools.
Farmhouse Band G
Cheese House Band D
Cyder House Band D
All the dwellings are supplied by mains water and electricity.
Oil fired central heating in the farmhouse, electric heating in the cottages.
The farmhouse and cottages share a private drainage. The Offices have their own private drainage.
From Junction 17 of the M4 head south on the A350 towards Chippenham. Continue on the A350 round Chippenham and head towards Melksham, Warminster and Lacock. Pass through two sets of traffic lights with Whitehall Garden Centre on your right. Then after approximately a quarter of a mile turn right off the A350, sign posted to Gastard, on to Folly Lane West.
Follow this road and pass under a railway bridge, then take the first left after the bridge. The entrance to Wick Farm is the next turning on the left, as indicated by the Woolley & Wallis sale board.
WHAT3WORDS
///leaned.dare.interview
Brochures
ParticularsWick Lane, Lacock, Chippenham, Wiltshire, SN15
NEAREST STATIONS
Distances are straight line measurements from the centre of the postcode- Melksham Station2.1 miles
- Chippenham Station3.8 miles
- Bradford-on-Avon Station6.6 miles
About the agent
Woolley & Wallis is a leading regional firm of estate agents, chartered surveyors and auctioneers in Wiltshire, Hampshire and Dorset.
We have a wealth of experience and expertise in a broad range of rural property transactions and is supported by our team of professional land agents and consultants to provide comprehensive advice on all rural property matters.
Our knowledge and attention to detail has earned us a reputation as one of the regions leading rural property agents and w
Notes
Disclaimer - Property reference SAL230138. The information displayed about this property comprises a property advertisement. Rightmove.co.uk makes no warranty as to the accuracy or completeness of the advertisement or any linked or associated information, and Rightmove has no control over the content. This property advertisement does not constitute property particulars. The information is provided and maintained by Woolley & Wallis, Marlborough. Please contact the selling agent or developer directly to obtain any information which may be available under the terms of The Energy Performance of Buildings (Certificates and Inspections) (England and Wales) Regulations 2007 or the Home Report if in relation to a residential property in Scotland.
Map data ©OpenStreetMap contributors.
