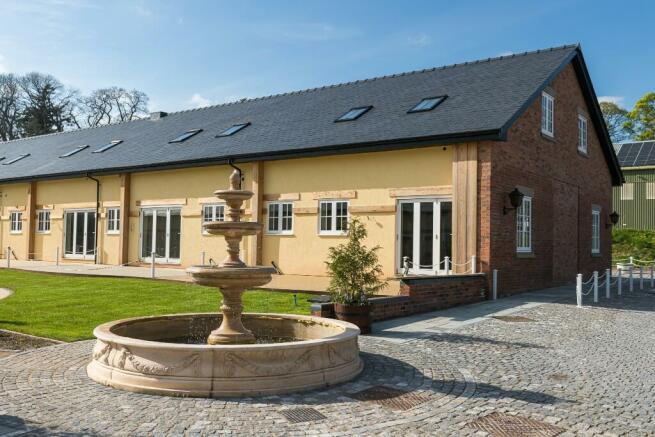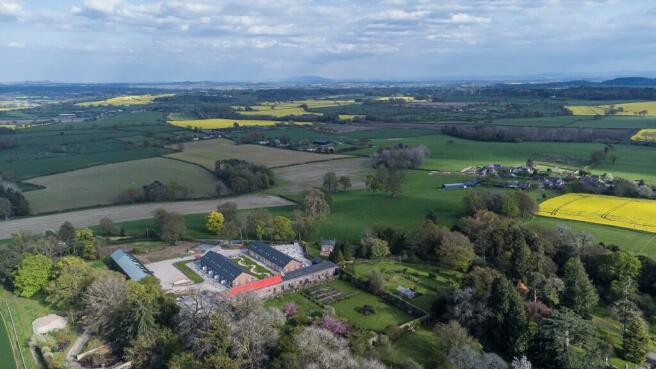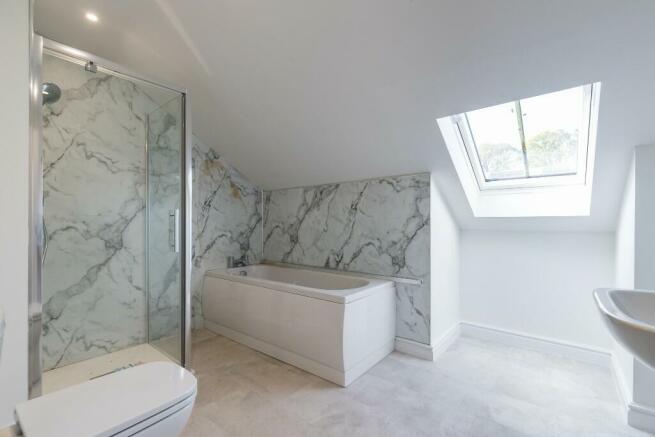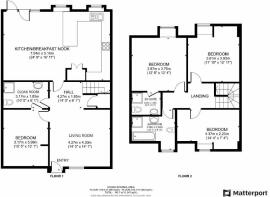Former Stable Yard, Tedsmore Estate, Tedsmore, West Felton, Oswestry, SY11 4HD
- SIZE
Ask agent
- SECTOR
4 bedroom campsite holiday village for sale
Key features
- 10 x holiday homes for sale
- Located in the idyllic countryside of Shropshire
- Ideal for use as a holiday home or holiday let
- Ground source heating
Description
10 x newly converted 4 bed holiday homes located in a stunning rural location on the Tedsmore Estate with far reaching views.
Each home is spacious and has been completed to a high standard throughout arranged over two floors.
The properties each have the benefit of 2 car parking spaces, with an overflow visitor car park also available. Furthermore, access will also be available to the Estate amenities including a 1-mile-long woodland walk on the former cross-country track.
Each home has its own separate patio to the front and rear.
SITUATION AND LOCATION
Tedsmore Estate is situated just off Tedsmore Road in the rural and idyllic countryside of West Felton in the county of Shropshire within a short distance of the market town of Oswestry via the A5.
West Felton offers a school, pub, post office, village shop and a regular bus service to Oswestry and Shrewsbury.
Beautiful views across the Shropshire hills including Grinshill and the Wrekin can be seen from the site.
What3Words:
ACCOMMODATION
Each home has double glazed units and power points fitted throughout.
GROUND FLOOR
Living Room - with carpeted floor and access door leading to the open plan kitchen/dining area. Door leading to the ground floor bedroom.
Bedroom - A separate doorway leads to the wet room.
Wet room - walk-in shower, wc, sink, and tiled floor.
Staircase leading to First Floor.
Kitchen - modern fitted matching base and wall units and work tops with sink/drainer and tap, built in appliances including oven, microwave, hob, washer/dryer and dishwasher. Tiled flooring with underfloor heating.
Dining Room - A breakfast bar with matching kitchen base units separates the kitchen and dining area. Bi-fold doors leading to rear patio/courtyard area.
FIRST FLOOR
Landing - carpeted floor with doors leading to:
Bedroom 1 - carpeted floor, door leading off to ensuite which provides shower, wc, sink.
Bedroom 2 - carpeted floor
Bedroom 3 - carpeted floor
Bathroom - white 3-piece suite including bath with overhead shower, sink and wc.
SERVICES
The units have mains electric and water supplies and private drainage. We have not arranged for the services to be tested and assume they are in good working order. Interested parties are advised to make their own enquires with the relevant utility companies.
Heating is provided by way of a ground source heat pump.
Electric is installed at each home for which is to be supplied and sold by the Tedsmore Estate via solar panels supplemented by a mains supply.
Each property will have 1 EV charging point.
TENURE
99-year lease is to be sold for each home. We advise purchasers must make their own enquiries via their solicitor.
SERVICE CHARGE
A service charge will be payable annually for the maintenance and upkeep of the external communal services including the communal car park. It is estimated this charge to be in the region of £2,500 per annum, subject to review.
SALE PRICES
No. Price
1 £375,000
2 £340,000
3 £340,000
4 £340,000
5 £340,000
6 £340,000
7 £340,000
8 £340,000
9 £340,000
10 £375,000
PLANNING/CONSERVATION
Planning information is available at reference 17/06153/FUL
COUNCIL TAX
Each home is to be separately assessed.
ENERGY PERFORMANCE CERTIFICATE
No. EPC Rating
1 91 (B)
2 93 (A)
3 93 (A)
4 93 (A)
5 91 (B)
6 91 (B)
7 93 (A)
8 93 (A)
9 93 (A)
10 91 (B)
VIEWINGS
Strictly by appointment with the Joint Selling Agents:
Forge Property Consultants, Lane End, Tedsmore Road, West Felton, Oswestry, Shropshire, SY11 4ER. Tel: .
Colliers, Chancery Place, Brown Street, Manchester M2 2JT. Tel .
TO MAKE AN OFFER
If you are interested in buying this property, you have to view the property. The appointment is part of our guarantee to the seller and should be made before contacting a Building Society, Bank or Solicitor. Any delay may result in the property being sold to someone else, and survey and legal fees being unnecessarily incurred. Once you have viewed the property and decided to make an offer, please contact the office and one of the team will assist you further.
MONEY LAUNDERING
To comply with Money Laundering Regulations, the successful purchaser will be required to produce adequate identification to prove their identity within the terms of the Money Laundering Regulations. Appropriate examples include: Passport/ Photographic Driving Licence and a recent Utility Bill.
Energy Performance Certificates
1 Tedsmore Stables2 Tedsmore Stables3 Tedsmore Stables4 Tedsmore Stables5 Tedsmore Stables6 Tedsmore Stables7 Tedsmore Stables8 Tedsmore Stables9 Tedsmore Stables10 Tedsmore StablesBrochures
Former Stable Yard, Tedsmore Estate, Tedsmore, West Felton, Oswestry, SY11 4HD
NEAREST STATIONS
Distances are straight line measurements from the centre of the postcode- Gobowen Station6.4 miles
We are a firm of Chartered Surveyors and Valuers, providing high-quality and strategic advice on a wide range of property and land matters to help those wishing to maximise the potential of their property assets.
The pride we take in providing outstanding client care and attention to detail has defined our business since its inception in 2010.
We are experienced in dealing with all types of commercial, residential and rural property. Our clients include private clients, companies
Notes
Disclaimer - Property reference StableYard. The information displayed about this property comprises a property advertisement. Rightmove.co.uk makes no warranty as to the accuracy or completeness of the advertisement or any linked or associated information, and Rightmove has no control over the content. This property advertisement does not constitute property particulars. The information is provided and maintained by FORGE PROPERTY CONSULTANTS LTD, Shropshire. Please contact the selling agent or developer directly to obtain any information which may be available under the terms of The Energy Performance of Buildings (Certificates and Inspections) (England and Wales) Regulations 2007 or the Home Report if in relation to a residential property in Scotland.
Map data ©OpenStreetMap contributors.





