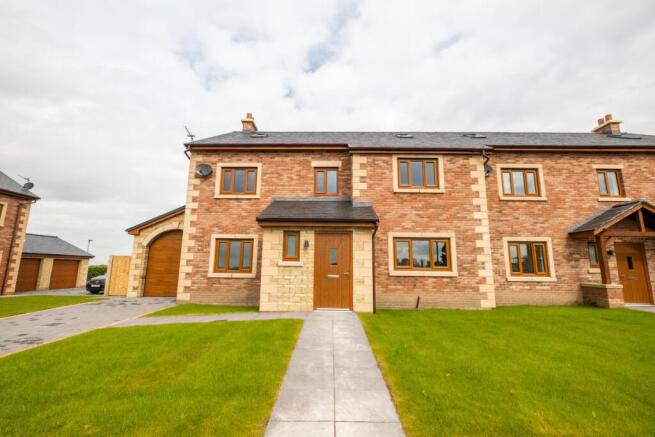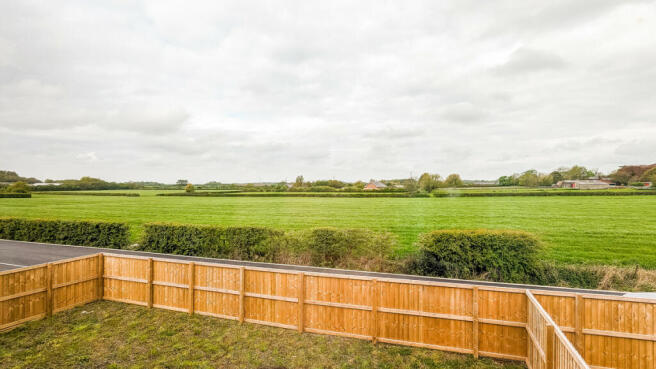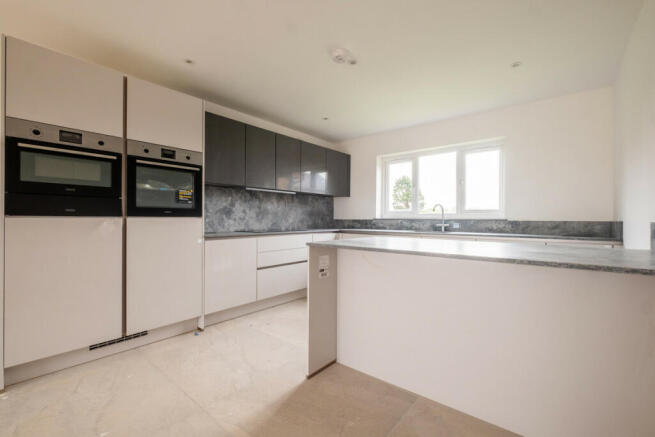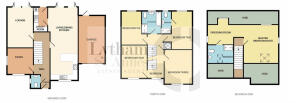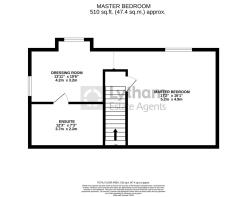8 The Chaltons, Freckleton, Lancs PR4 1LG

- PROPERTY TYPE
Semi-Detached
- BEDROOMS
5
- BATHROOMS
3
- SIZE
Ask agent
- TENUREDescribes how you own a property. There are different types of tenure - freehold, leasehold, and commonhold.Read more about tenure in our glossary page.
Freehold
Key features
- Private Rural Development
- Countryside Views
- Large Five Bedroom Home
- Top Floor Master Suite
Description
The spacious and well-planned layout includes an entrance hallway, WC, office/playroom, open-plan living dining kitchen, utility room, and lounge. The first floor features four double bedrooms, including one with an en-suite, alongside a stylish family bathroom. The top floor is dedicated to the master suite, complete with a dressing area and en-suite.
Finished to a high standard throughout, this home boasts a sleek German kitchen with modern appliances, high-quality bathroom suites with chrome fittings and designer tiles, oak staircases and internal doors, and thoughtful details such as internet and TV points in all main rooms, night-time proximity sensor lighting, and external features including lighting, a cold water tap, and a power socket.
Externally, the property benefits from a private driveway, garage, and a rear garden, making it an ideal home for families looking for both space and style.
Entrance Hall
2.15m x 5.4m
Door opening to welcoming Entrance Hallway. Tiled flooring throughout with ceiling light, spot lighting, meter box and radiator. Staircase leading to First Floor with useful under stairs storage area. Doors leading to the following rooms:
Open Plan Living Dining Kitchen
3.55m x 9.19m
Fantastic Open Plan Living Dining Kitchen with UPVC double glazed windows to the front and bi-folding doors to the rear, opening to the rear garden. Range of white fitted wall and base units with contrasting grey modern worktop with breakfast bar area, incorporating 1 ½ stainless steel sink and carved drainer with chrome mixer tap. Integrated appliances include 4 area induction hob with extractor fan above, fridge, freezer, oven/grill, combi microwave and dishwasher. Under cabinet lighting and hidden sockets integrated into the worktop. Spot lighting and radiators. Door leading to:
Utility Room
1.82m x 2.71m
UPVC door opening to rear garden. Range of matching fitted wall and base units laminate work surface incorporating single sink and drainer unit with chrome mixer tap. Integrated washing machine with extra space and plumbing for tumble dryer or freezer. Cupboard housing boiler. Ceiling light, extractor fan and radiator.
Lounge
3.45m x 5.05m
This bright and spacious family lounge comprises of Bi-folding doors opening to the rear garden with ceiling light and radiator.
Study / Play Room
3.45m x 3.06m
This versitile room could be used as an Office or Play Room for the children. UPVC double glazed windows to the front and side with ceiling light and radiator.
WC
1.00m x 1.80m
A useful downstairs WC with UPVC double glazed obscure window to the front. Two piece suite comprising; pedestal wash hand basin with chrome mixer tap and WC with push button flush. Ceiling light, radiator, extractor fan, tiled flooring and part tiled walls.
First Floor Landing
1.96m x 5.45m
Aforementioned staircase leading to First Floor Landing with ceiling light and radiator. Further stairs leading to second floor. Door to useful storage cupboard. Further doors leading to the following rooms:
Bedroom Two
2.96m x 4.66m
Spacious second double bedroom. UPVC double glazed window to the rear. Ceiling light and radiator. Door to:
En-Suite 1
1.20m x 2.68m
UPVC double glazed obscure window to the rear. Three piece white suite, comprising: step-in shower with wall mounted shower controls; WC with push button flush; and pedestal wash hand basin with chrome mixer tap. Tiled flooring, part tiled walls, spot lighting with automatic sensor feature, ladder style towel radiator, shaver point and extractor fan.
En-Suite 2
Double glazed Velux window looking to the front. Three piece suite comprising; step in shower with wall mounted shower controls, WC with push button flush and pedestal wash hand basin with chrome mixer tap. Tiled flooring, part tiled walls, spot lighting with automatic sensor feature, ladder style towel radiator, shaver point and extractor fan.
Bedroom Three
3.77m x 4.42m
Great-sized third double bedroom with UPVC double glazed window to the front with ceiling light and radiator.
Bedroom Four
3.45m x 4.04m
Great sized fourth double bedroom with UPVC double glazed window to the front with ceiling light and radiator.
Bedroom Five
3.45m x 4.11m
Fifth bedroom with UPVC double glazed window to the rear with ceiling light and radiator.
Bathroom
2.22m x 2.68m
UPVC double glazed obscure window to the rear. Four-piece suite comprising: panelled bath with chrome mixer tap; step-in shower with wall mounted shower controls; WC with push button flush and vanity unit with inset wash hand basin with chrome mixer tap. Tiled flooring, part tiled walls, spot lighting with automatic sensor feature, ladder style towel radiator, shaver point and extractor fan.
Second Floor Landing
Aforementioned staircase from the first floor. Ceiling light and door to:
Master Bedroom
Stunning Master Bedroom Suite with UPVC double glazed window looking to the side of the property with two Velux windows looking to the front and rear, with tranquil rural views. Spot lighting and radiator. Open plan leading to Dressing Room area with double doors opening to Balcony with glass balustrade. Door to:
External
To the front there is a block paved driveway leading to the garage.
To the rear there is a paved patio area, perfect for alfresco entertaining with a large space, ready to be landscaped. Gated access to side.
Disclaimer
You may download or store this material for your own personal use and research. You may NOT republish, retransmit, redistribute or otherwise make the material available to any party or make the same available on any website, online service or bulletin board of your own or of any other party or make the same available in hard copy or in any other media without the website owner`s express prior written consent. The website owner's copyright must remain on all reproductions of material taken from this website. Please note we have not tested any apparatus, fixtures, fittings, or services. Interested parties must undertake their own investigation into the working order of these items. All measurements are approximate and photographs provided for guidance only.
- COUNCIL TAXA payment made to your local authority in order to pay for local services like schools, libraries, and refuse collection. The amount you pay depends on the value of the property.Read more about council Tax in our glossary page.
- Ask agent
- PARKINGDetails of how and where vehicles can be parked, and any associated costs.Read more about parking in our glossary page.
- Yes
- GARDENA property has access to an outdoor space, which could be private or shared.
- Yes
- ACCESSIBILITYHow a property has been adapted to meet the needs of vulnerable or disabled individuals.Read more about accessibility in our glossary page.
- Ask agent
Energy performance certificate - ask agent
8 The Chaltons, Freckleton, Lancs PR4 1LG
Add an important place to see how long it'd take to get there from our property listings.
__mins driving to your place
Get an instant, personalised result:
- Show sellers you’re serious
- Secure viewings faster with agents
- No impact on your credit score



Your mortgage
Notes
Staying secure when looking for property
Ensure you're up to date with our latest advice on how to avoid fraud or scams when looking for property online.
Visit our security centre to find out moreDisclaimer - Property reference RX162730. The information displayed about this property comprises a property advertisement. Rightmove.co.uk makes no warranty as to the accuracy or completeness of the advertisement or any linked or associated information, and Rightmove has no control over the content. This property advertisement does not constitute property particulars. The information is provided and maintained by Lytham Estate Agents, Lytham. Please contact the selling agent or developer directly to obtain any information which may be available under the terms of The Energy Performance of Buildings (Certificates and Inspections) (England and Wales) Regulations 2007 or the Home Report if in relation to a residential property in Scotland.
*This is the average speed from the provider with the fastest broadband package available at this postcode. The average speed displayed is based on the download speeds of at least 50% of customers at peak time (8pm to 10pm). Fibre/cable services at the postcode are subject to availability and may differ between properties within a postcode. Speeds can be affected by a range of technical and environmental factors. The speed at the property may be lower than that listed above. You can check the estimated speed and confirm availability to a property prior to purchasing on the broadband provider's website. Providers may increase charges. The information is provided and maintained by Decision Technologies Limited. **This is indicative only and based on a 2-person household with multiple devices and simultaneous usage. Broadband performance is affected by multiple factors including number of occupants and devices, simultaneous usage, router range etc. For more information speak to your broadband provider.
Map data ©OpenStreetMap contributors.
