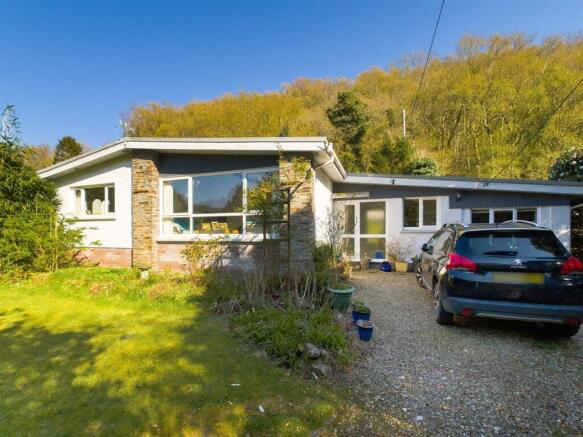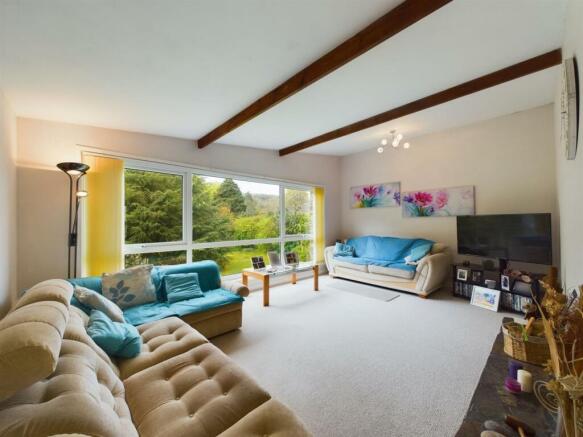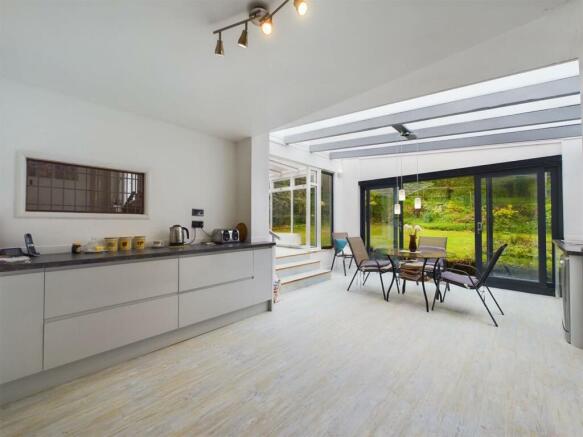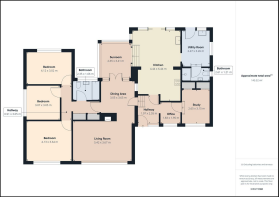Sterridge Valley, Berrynarbor, Ilfracombe

- PROPERTY TYPE
Detached Bungalow
- BEDROOMS
3
- BATHROOMS
2
- SIZE
Ask agent
- TENUREDescribes how you own a property. There are different types of tenure - freehold, leasehold, and commonhold.Read more about tenure in our glossary page.
Freehold
Key features
- Bridge over river leading to property grounds
- Spacious and beautifully designed living room with stunning views of the front gardens.
- Large kitchen with modern appliances and plenty of storage space.
- Elegant and inviting conservatory that leads out to the surrounding gardens.
- Three spacious bedrooms, each with ample storage space and natural light.
- Sun room that offers a tranquil and serene space to relax and enjoy the outdoors.
- Utility room with additional storage space and laundry facilities.
- Well-maintained gardens with a variety of mature trees, plants, and shrubs.
- Ample off-street parking
- Picturesque river running through the property boundaries
Description
This stunning detached bungalow offers spacious and elegant living spaces, with stunning views of the front gardens from the bright and airy living room. The large kitchen is fitted with modern appliances and ample storage space, while the conservatory with sliding doors leading outside. Three spacious bedrooms, including a master bedroom with scenic views, offer plenty of room for comfortable living. Other standout features include a sun room, utility room, and two additional bathrooms, providing ample space for a growing family. The well-maintained gardens offer a variety of mature trees, plants, and shrubs, with ample off-street parking for multiple vehicles.
The property does have some small cosmetic issues to address including the external roof facias and will soon need a new boiler as it is very old. but currently functioning without issue.
Hallway - 1.96m x 2.54m (6'5" x 8'4") - The hallway is a stunning entryway that leads to the various rooms of the house. It features beautiful hardwood floors that add warmth and elegance to the space. The neutral wall color creates a clean and inviting atmosphere, and the recessed lighting provides ample illumination to the area.
Living Room - 5.41m x 3.66m (17'9" x 12'0") - The room is elegantly designed, with a neutral color palette and luxurious finishes that add to the overall sophistication of the space. It is spacious and well-lit, with a combination of recessed lighting and elegant light fixtures that complement the natural light. The carpeted floors are sleek and modern, while the neutral-colored walls create a calming and relaxing environment. One of the standout features of the living room is the breathtaking view of the gardens, making it an ideal spot to relax and enjoy the natural beauty of the surroundings. The room also features a fireplace, serving as a centerpiece of the space and adding both warmth and visual appeal.
Kitchen - 4.42m x 6.43m (14'6" x 21'1") - This large open kitchen is a chef's dream, with a modern design and sleek finishes. The space features top-of-the-line appliances that provide both function and style. The base and eye level units offers plenty of storage space for all your kitchen essentials, from cookware to dishes and utensils and the extensive counter tops offering ample preparation room. This space flows seamlessly into a light and airy breakfast table area.
Dining Area - 3.05m x 3.63m (10'0" x 11'11") - Located in the heart of the home, the dining area is a spacious and inviting space that provides the perfect setting for family meals and entertaining guests. With its open-plan layout, the dining area seamlessly flows into the lounge and sun room, creating a sociable and practical space.
Utility Room - 2.47 x 3.26 (8'1" x 10'8") - The room includes a washer and dryer providing a neat and clean appearance. The sink and counter top space provide ample room for cleaning and organizing, while the shelves and cabinets offer plenty of storage space for cleaning supplies, laundry detergents, and other household items.
Sun Room - 2.64m x 3.40m (8'8" x 11'2") - The sun room is a beautiful addition to the house, offering a bright and cheerful space to relax and enjoy the outdoors from the comfort of the indoors. With its large windows and skylights, the room is filled with natural light and provides stunning views of the surrounding landscape.
Office - 1.83m x 1.93m (6'0" x 6'4") - This charming little room is the perfect spot for getting some work done or catching up on your reading. The room features a built-in desk with a comfortable desk chair that provides a comfortable and ergonomic workspace. The desk is spacious enough to accommodate a computer, books, and other work essentials, making it a great space for anyone who needs a quiet spot to focus.
Study - 2.64m x 3.15m (8'8" x 10'4") - Currently being used a music room this space is well tucked away for privacy from the rest of the home.
Bedroom One - 4.11m x 3.63m (13'6" x 11'11") - This primary bedroom offers plenty of room for relaxation and rest. The room features large windows that allow plenty of natural light to flood the space, creating a warm and welcoming atmosphere.
Bedroom Two - 4.11m x 3.00m (13'6" x 9'10") - Slightly smaller than bedroom one but with ample space and all the same benefits however overlooks the rear of the property rather than the front.
Bedroom Three - 3.05m x 3.05m (10'0" x 10'0") - Each bedroom in this beautiful home offers plenty of space and natural light, creating a warm and inviting atmosphere. With ample storage space and comfortable furnishings, these bedrooms are the perfect retreats for rest and relaxation.
Bathroom - 2.34m x 1.65m (7'8" x 5'5") - The bathroom is a spacious and beautifully designed space that provides a luxurious and relaxing atmosphere. The room features a bathtub with shower above, floating sink and low level WC. The walls and floors are finished in modern tiles and the room is well-lit, with both recessed lighting and a large window that provides plenty of natural light and ventilation.
Shower Room - 2.59m x 1.19m (8'6" x 3'11") - The shower room is a stylish and practical space that is perfect for quick showers and easy access. Its proximity to the utility room adds to its convenience and functionality, making it a great feature of the property.
Outside - Sitting centrally on the plot with well matured and manicured gardens surrounding the property, giving a real sense seclusion and relaxation. Through the grounds runs a delightful stream parallel with the property and under a bridge which accesses the main gates and winding driveway.
Agents Notes - Due to its location there is no mains sewage however the septic tank only requires emptying approximately every 3 years and will be emptied upon sale.
There is no mains gas and the property boasts a 1300L oil tank with bills approximately £1500 a year.
Wifi and broadband coverage has been tested and is very good.
To comply with the property Misdescriptions Act we must inform all prospective purchasers that the measurements are taken by an electronic tape measure and are provided as a guide only.
Location - Berrynarbor is an attractive Olde Worlde picture post card village and has won several awards over the years for the "Best Kept Village" from Britain in Bloom and every spring and summer the village is awash with colour with attractive hanging baskets and neat and well-kept gardens throughout. The amenities include a primary school with an 'outstanding' Ofsted rating, two public houses serving food, a community post office/general stores and a church. The village also has a thriving community with many local clubs and associations to suit a variety of different interests.
The coast is just a short distance away, only about a mile and a half, and there is plenty of nearby walking along miles of meandering footpaths which enjoy the best of North Devon's spectacular countryside and coastline. Local buses link Berrynarbor to neighbouring villages and Barnstaple, North Devon’s main trading centre, approximately 11 miles away. Barnstaple has a vibrant high street with both big name and independent retailers. Barnstaple train station links to Exeter, allowing direct access into London. Barnstaple also has direct access onto the A361 North Devon Link Road which joins the M5 at junction 27 (Tiverton).
Brochures
Sterridge Valley, Berrynarbor, Ilfracombe- COUNCIL TAXA payment made to your local authority in order to pay for local services like schools, libraries, and refuse collection. The amount you pay depends on the value of the property.Read more about council Tax in our glossary page.
- Band: E
- PARKINGDetails of how and where vehicles can be parked, and any associated costs.Read more about parking in our glossary page.
- Yes
- GARDENA property has access to an outdoor space, which could be private or shared.
- Yes
- ACCESSIBILITYHow a property has been adapted to meet the needs of vulnerable or disabled individuals.Read more about accessibility in our glossary page.
- Ask agent
Sterridge Valley, Berrynarbor, Ilfracombe
Add an important place to see how long it'd take to get there from our property listings.
__mins driving to your place
Get an instant, personalised result:
- Show sellers you’re serious
- Secure viewings faster with agents
- No impact on your credit score
Your mortgage
Notes
Staying secure when looking for property
Ensure you're up to date with our latest advice on how to avoid fraud or scams when looking for property online.
Visit our security centre to find out moreDisclaimer - Property reference 32310655. The information displayed about this property comprises a property advertisement. Rightmove.co.uk makes no warranty as to the accuracy or completeness of the advertisement or any linked or associated information, and Rightmove has no control over the content. This property advertisement does not constitute property particulars. The information is provided and maintained by Turners, Ilfracombe. Please contact the selling agent or developer directly to obtain any information which may be available under the terms of The Energy Performance of Buildings (Certificates and Inspections) (England and Wales) Regulations 2007 or the Home Report if in relation to a residential property in Scotland.
*This is the average speed from the provider with the fastest broadband package available at this postcode. The average speed displayed is based on the download speeds of at least 50% of customers at peak time (8pm to 10pm). Fibre/cable services at the postcode are subject to availability and may differ between properties within a postcode. Speeds can be affected by a range of technical and environmental factors. The speed at the property may be lower than that listed above. You can check the estimated speed and confirm availability to a property prior to purchasing on the broadband provider's website. Providers may increase charges. The information is provided and maintained by Decision Technologies Limited. **This is indicative only and based on a 2-person household with multiple devices and simultaneous usage. Broadband performance is affected by multiple factors including number of occupants and devices, simultaneous usage, router range etc. For more information speak to your broadband provider.
Map data ©OpenStreetMap contributors.






